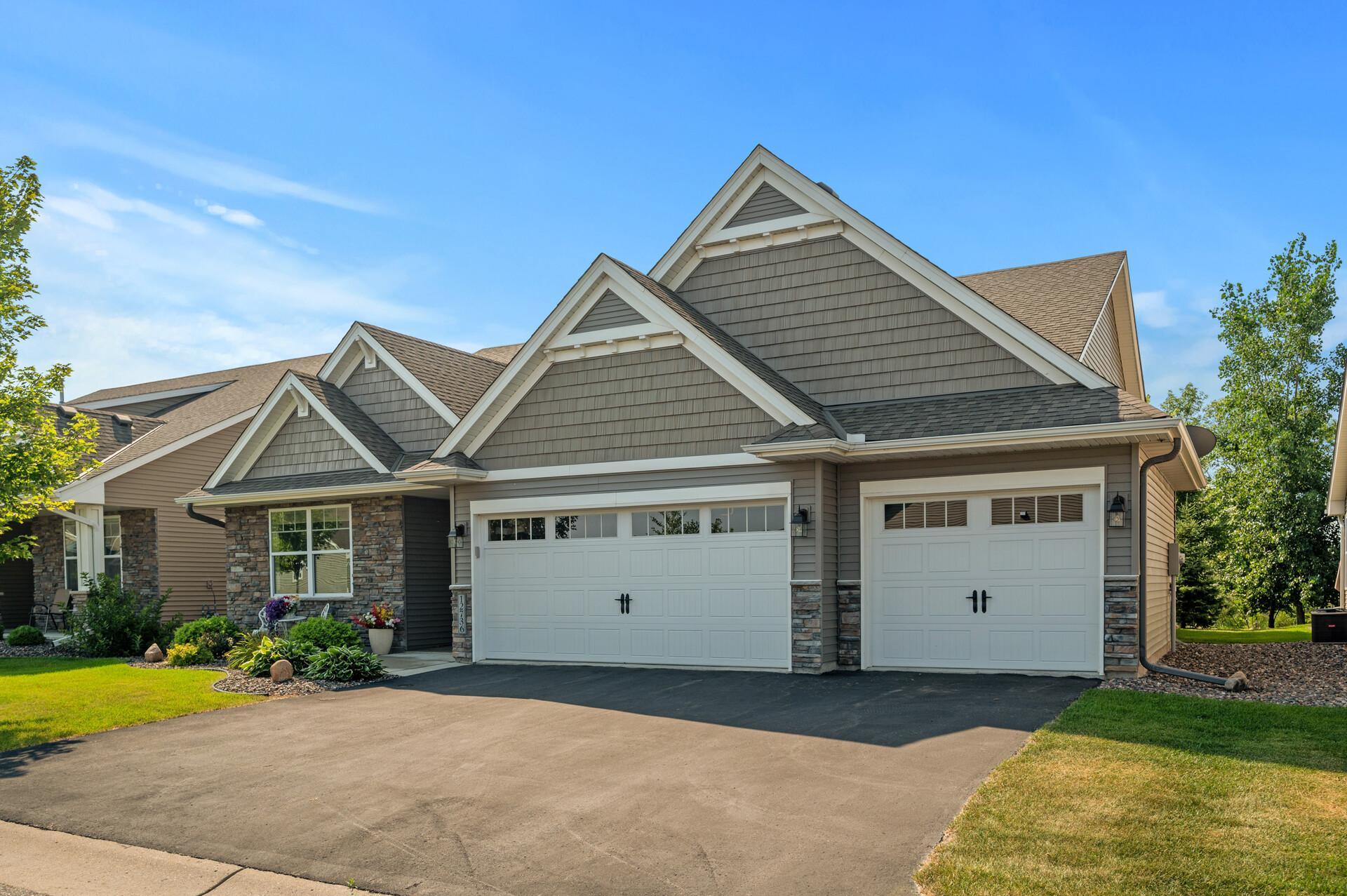$435,000
Rogers, MN 55374
MLS# 6336911
Status: Closed
2 beds | 2 baths | 1810 sqft

1 / 28




























Property Description
Quality main floor living opportunity in this small development on the south side of town. Impressive attention to detail in this home loaded with upgrades throughout. Every countertop is granite. 9' tall knockdown ceilings, tiled showers, upgraded flooring and lighting, gas fireplace. Oversized kitchen island is great for entertaining. Kitchen has a large walk in pantry and stainless steel appliances. Hard to find in this floor plan, this home has a 3 car garage with upgraded trusses to allow for additional storage above the garage. Large 12x26 patio looks over a wooded area and flower gardens.
Details
Documents
None
MLSID: RMLS
Contract Information
Status: Closed
Off Market Date: 2023-04-04
Contingency: None
Current Price: $435,000
Closed Date: 2023-05-05
Original List Price: 445000
Sales Close Price: 435000
ListPrice: 445000
List Date: 2023-02-27
Owner is an Agent?: No
Auction?: No
Office/Member Info
Association: SPAAR
General Property Information
Assoc Mgmt Co. Phone #: 763-746-0880
Association Fee Frequency: Monthly
Association Mgmt Co. Name: Sterling
Common Wall: No
Lot Measurement: Acres
Manufactured Home?: No
Multiple PIDs?: No
New Development: No
Number of Fireplaces: 1
Year Built: 2018
Yearly/Seasonal: Yearly
Zoning: Residential-Single Family
Bedrooms: 2
Baths Total: 2
Bath Full: 2
Main Floor Total SqFt: 1810
Above Grd Total SqFt: 1810
Total SqFt: 1810
Total Finished Sqft: 1810.00
FireplaceYN: Yes
Style: (SF) Single Family
Foundation Size: 1810
Association Fee: 150
Garage Stalls: 3
Lot Dimensions: TBD
Acres: 0.12
Location, Tax and Other Information
AssocFeeYN: Yes
Legal Description: LOT 016 BLOCK 001 VILLAS OF LYNDHAVEN MEADOWS
Listing City: Rogers
Map Page: 61
Municipality: Rogers
Rental License?: No
School District Phone: 763-241-3400
House Number: 12736
Street Name: Aspen
Street Suffix: Lane
Postal City: Rogers
County: Hennepin
State: MN
Zip Code: 55374
Zip Plus 4: 4959
Property ID Number: 2212023310137
Complex/Dev/Subdivision: Villas Of Lyndhaven Meadows
Tax Year: 2022
In Foreclosure?: No
Tax Amount: 4212
Potential Short Sale?: No
Lender Owned?: No
Directions & Remarks
Public Remarks: Quality main floor living opportunity in this small development on the south side of town. Impressive attention to detail in this home loaded with upgrades throughout. Every countertop is granite. 9' tall
knockdown ceilings, tiled showers, upgraded flooring and lighting, gas fireplace. Oversized kitchen island is great for entertaining. Kitchen has a large walk in pantry and stainless steel appliances.
Hard to find in this floor plan, this home has a 3 car garage with upgraded trusses to allow for additional storage above the garage. Large 12x26 patio looks over a wooded area and flower gardens.
Directions: Main St to CoRd 49/129th Ave N (W) to Aspen Lane (S) to home that backs up to wooded greenspace.
Assessments
Tax With Assessments: 4212
Basement
Foundation Dimensions: 42X55
Building Information
Finished SqFt Above Ground: 1810
Lease Details
Land Leased: Not Applicable
Lock Box Type
Lock Box Source: SPAAR
Miscellaneous Information
DP Resource: Yes
Homestead: Yes
Ownership
Fractional Ownership: No
Parking Characteristics
Garage Dimensions: 24x30
Garage Square Feet: 698
Public Survey Info
Range#: 23
Section#: 22
Township#: 120
Property Features
Accessible: No Stairs Internal
Air Conditioning: Central
Amenities Unit: Kitchen Center Island; Kitchen Window; Main Floor Primary Bedroom; Paneled Doors; Patio; Primary Bedroom Walk-In Closet; Walk-In Closet; Washer/Dryer Hookup
Appliances: Dishwasher; Dryer; Microwave; Range; Refrigerator; Washer; Water Softener - Owned
Association Fee Includes: Lawn Care; Professional Mgmt; Snow Removal
Assumable Loan: Not Assumable
Basement: Slab
Bath Description: Main Floor Full Bath; Full Primary; Private Primary; Bathroom Ensuite; Separate Tub & Shower; Walk-In Shower Stall
Construction Status: Previously Owned
Dining Room Description: Eat In Kitchen; Kitchen/Dining Room; Separate/Formal Dining Room
Exterior: Brick/Stone; Vinyl
Financing Terms: Conventional
Fireplace Characteristics: Gas Burning; Living Room
Fuel: Natural Gas
Heating: Forced Air
Lock Box Type: Supra
Lot Description: Tree Coverage - Medium
Parking Characteristics: Attached Garage; Garage Door Opener; No Int Access to Dwelling
Restriction/Covenants: Mandatory Owners Assoc; Pets - Cats Allowed; Pets - Dogs Allowed; Pets - Number Limit; Pets - Weight/Height Limit
Roof: Age 8 Years or Less; Asphalt Shingles
Sellers Terms: Cash; Conventional; FHA; VA
Sewer: City Sewer/Connected
Special Search: All Living Facilities on One Level; Main Floor Bedroom; Main Floor Laundry
Stories: One
Townhouse Characteristics: No Exterior Stairs; No Interior Stairs; Single-Level
Water: City Water/Connected
Room Information
| Room Name | Dimensions | Level |
| First (1st) Bedroom | 13x15 | Main |
| Kitchen | 13x20 | Main |
| Dining Room | 11x19 | Main |
| Living Room | 16x17 | Main |
| Laundry | 6x17 | Main |
| Office | 6x6 | Main |
| Patio | 12x26 | Main |
| Second (2nd) Bedroom | 11x10 | Main |
Listing Office: Edina Realty, Inc.
Last Updated: May - 05 - 2024

The listing broker's offer of compensation is made only to participants of the MLS where the listing is filed.
The data relating to real estate for sale on this web site comes in part from the Broker Reciprocity SM Program of the Regional Multiple Listing Service of Minnesota, Inc. The information provided is deemed reliable but not guaranteed. Properties subject to prior sale, change or withdrawal. ©2024 Regional Multiple Listing Service of Minnesota, Inc All rights reserved.

 12736 Aspen Ln Seller Disclosures0908202
12736 Aspen Ln Seller Disclosures0908202