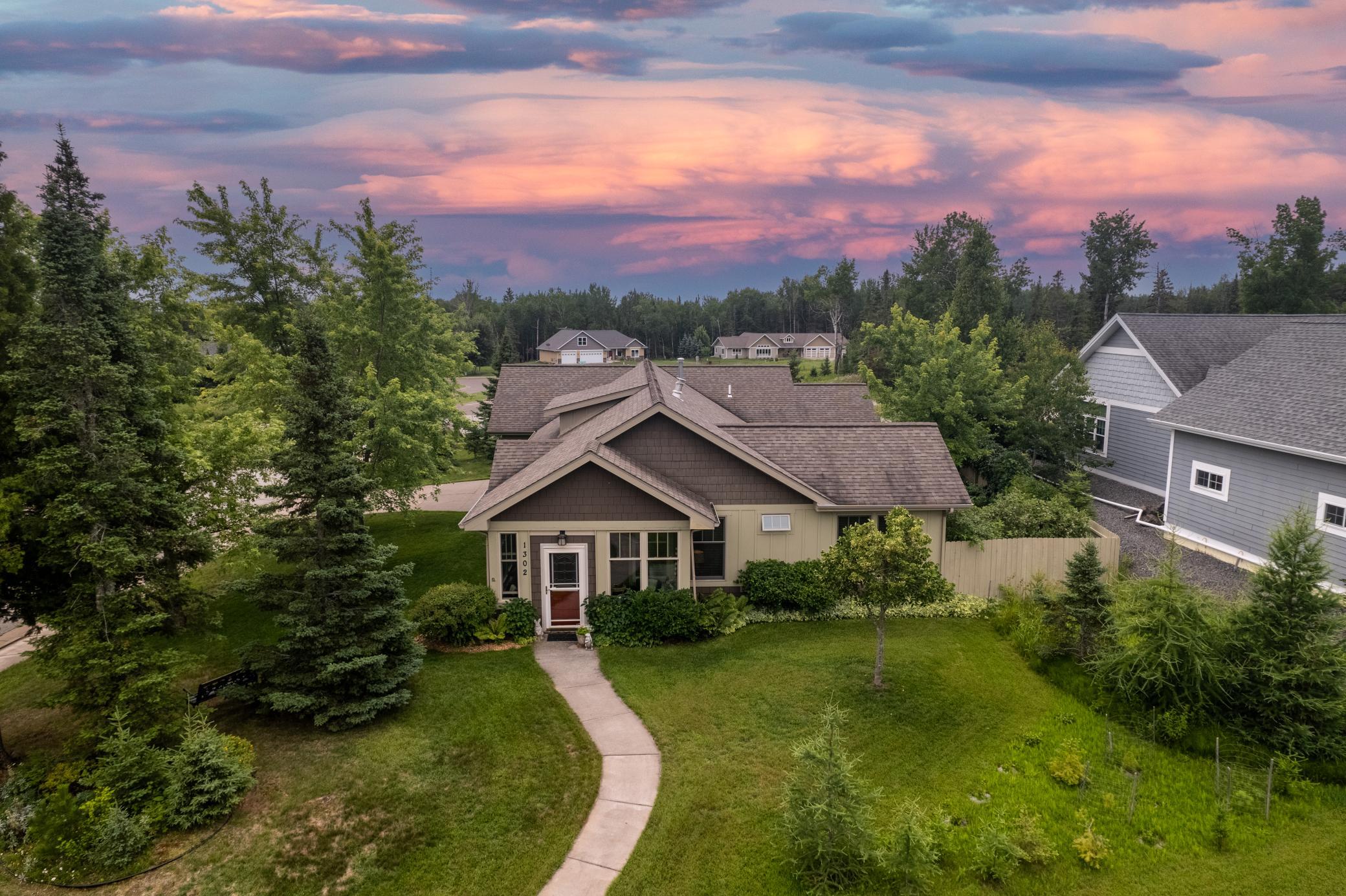$500,000
Two Harbors, MN 55616
MLS# 6514405
Status: Pending
3 beds | 2 baths | 1777 sqft

1 / 29





























Property Description
This stunning arts & crafts style rambler offers one-level living near Lake Superior. Enjoy convenience with nearby shops and restaurants, along with breathtaking views less than 2 miles from Burlington Bay. The property features a spacious corner lot with beautiful landscaping and a charming enclosed porch. Inside, the living room impresses with a 14-foot vaulted ceiling, remarkable built-in features, & a cozy fireplace. The kitchen is a culinary haven with updated stainless steel appliances, Silestone counters, and a walk-in pantry. The primary suite offers direct patio access, walk-in closet, & private 3/4 bathroom, while two more bedrooms and a full bathroom ensure ample space. Outside, relax on the private patio and deck. Stay comfortable year-round with in-floor heating and central AC. The oversized 2-car garage provides excellent storage & 11-foot ceilings. Embrace outdoor living with nearby resorts and State Parks, offering endless opportunities for recreation and exploration!
Details
Documents
Contract Information
Digitally Altered Photos: No
Status: Pending
Off Market Date: 2024-04-24
Contingency: None
Current Price: $500,000
Original List Price: 500000
ListPrice: 500000
List Date: 2024-04-10
Owner is an Agent?: No
Auction?: No
Office/Member Info
Association: MAAR
General Property Information
Common Wall: No
Lot Measurement: Acres
Manufactured Home?: No
Multiple PIDs?: No
New Development: No
Number of Fireplaces: 1
Year Built: 2005
Yearly/Seasonal: Yearly
Zoning: Residential-Single Family
Bedrooms: 3
Baths Total: 2
Bath Full: 1
Bath Three Quarters: 1
Main Floor Total SqFt: 1777
Above Grd Total SqFt: 1777
Total SqFt: 1777
Total Finished Sqft: 1777.00
FireplaceYN: Yes
Style: (SF) Single Family
Foundation Size: 1777
Garage Stalls: 2
Lot Dimensions: 60x15x15x140x89x155
Acres: 0.29
Location, Tax and Other Information
AssocFeeYN: No
Legal Description: LOT 1 BLOCK 2
Listing City: Two Harbors
Map Page: 999
Municipality: Two Harbors
School District Phone: 218-834-8216
House Number: 1302
Street Name: Harbor Hills
Street Suffix: Drive
Postal City: Two Harbors
County: Lake
State: MN
Zip Code: 55616
Zip Plus 4: 5052
Property ID Number: 23765502010
Complex/Dev/Subdivision: Harbor Hills
Tax Year: 2023
In Foreclosure?: No
Tax Amount: 4988
Potential Short Sale?: No
Lender Owned?: No
Directions & Remarks
Public Remarks: This stunning arts & crafts style rambler offers one-level living near Lake Superior. Enjoy convenience with nearby shops and restaurants, along with breathtaking views less than 2 miles from Burlington Bay. The property features a spacious corner lot with beautiful landscaping and a charming enclosed porch. Inside, the living room impresses with a 14-foot vaulted ceiling, remarkable built-in features, & a cozy fireplace. The kitchen is a culinary haven with updated stainless steel appliances, Silestone counters, and a walk-in pantry. The primary suite offers direct patio access, walk-in closet, & private 3/4 bathroom, while two more bedrooms and a full bathroom ensure ample space. Outside, relax on the private patio and deck. Stay comfortable year-round with in-floor heating and central AC. The oversized 2-car garage provides excellent storage & 11-foot ceilings. Embrace outdoor living with nearby resorts and State Parks, offering endless opportunities for recreation and exploration!
Directions: Hwy 61 N to Cty 26, go 1 blk & turn L onto Pkwy. Rt into development.
Assessments
Tax With Assessments: 4988
Building Information
Finished SqFt Above Ground: 1777
Lease Details
Land Leased: Not Applicable
Miscellaneous Information
DP Resource: Yes
Homestead: Yes
Ownership
Fractional Ownership: No
Parking Characteristics
Garage Square Feet: 550
Public Survey Info
Range#: 11
Section#: 36
Township#: 53
Property Features
Accessible: No Stairs Internal
Air Conditioning: Central
Amenities Unit: Kitchen Center Island; Kitchen Window; Natural Woodwork; Patio; Porch; Tile Floors; Vaulted Ceiling(s); Washer/Dryer Hookup
Appliances: Dishwasher; Disposal; Dryer; Microwave; Range; Refrigerator; Stainless Steel Appliances; Washer
Basement: Slab
Bath Description: Main Floor 3/4 Bath; Main Floor Full Bath; 3/4 Primary; Private Primary
Construction Status: Previously Owned
Dining Room Description: Eat In Kitchen; Kitchen/Dining Room
Exterior: Cement Board
Fireplace Characteristics: Gas Burning; Living Room
Fuel: Natural Gas
Heating: Hot Water; In-Floor Heating
Lot Description: Corner Lot; Tree Coverage - Medium
Parking Characteristics: Attached Garage; Garage Door Opener; Heated Garage; Insulated Garage
Patio, Porch and Deck Features: Patio; Porch
Road Frontage: City Street; Curbs; Paved Streets; Sidewalks
Road Responsibility: Public Maintained Road
Sellers Terms: Cash; Conventional
Sewer: City Sewer/Connected
Special Search: 3 BR on One Level; All Living Facilities on One Level; Main Floor Bedroom; Main Floor Laundry; Main Floor Primary
Stories: One
Water: City Water/Connected
Room Information
| Room Name | Dimensions | Level |
| Living Room | 22x15 | Main |
| Kitchen | 11x14 | Main |
| Dining Room | 10x14 | Main |
| Patio | 15x15 | Main |
| Primary Bath | 12x6 | Main |
| Porch | 10x8 | Main |
| Pantry (Walk-In) | 6x3 | Main |
| Laundry | 8x5 | Main |
| Second (2nd) Bedroom | 15x12 | Main |
| First (1st) Bedroom | 14x14 | Main |
| Foyer | 10x5 | Main |
| Third (3rd) Bedroom | 12x11 | Main |
Listing Office: Exp Realty, LLC.
Last Updated: April - 25 - 2024

The listing broker's offer of compensation is made only to participants of the MLS where the listing is filed.
The data relating to real estate for sale on this web site comes in part from the Broker Reciprocity SM Program of the Regional Multiple Listing Service of Minnesota, Inc. The information provided is deemed reliable but not guaranteed. Properties subject to prior sale, change or withdrawal. ©2024 Regional Multiple Listing Service of Minnesota, Inc All rights reserved.

 Property Highlights - Harbor Hills Dr.pd
Property Highlights - Harbor Hills Dr.pd