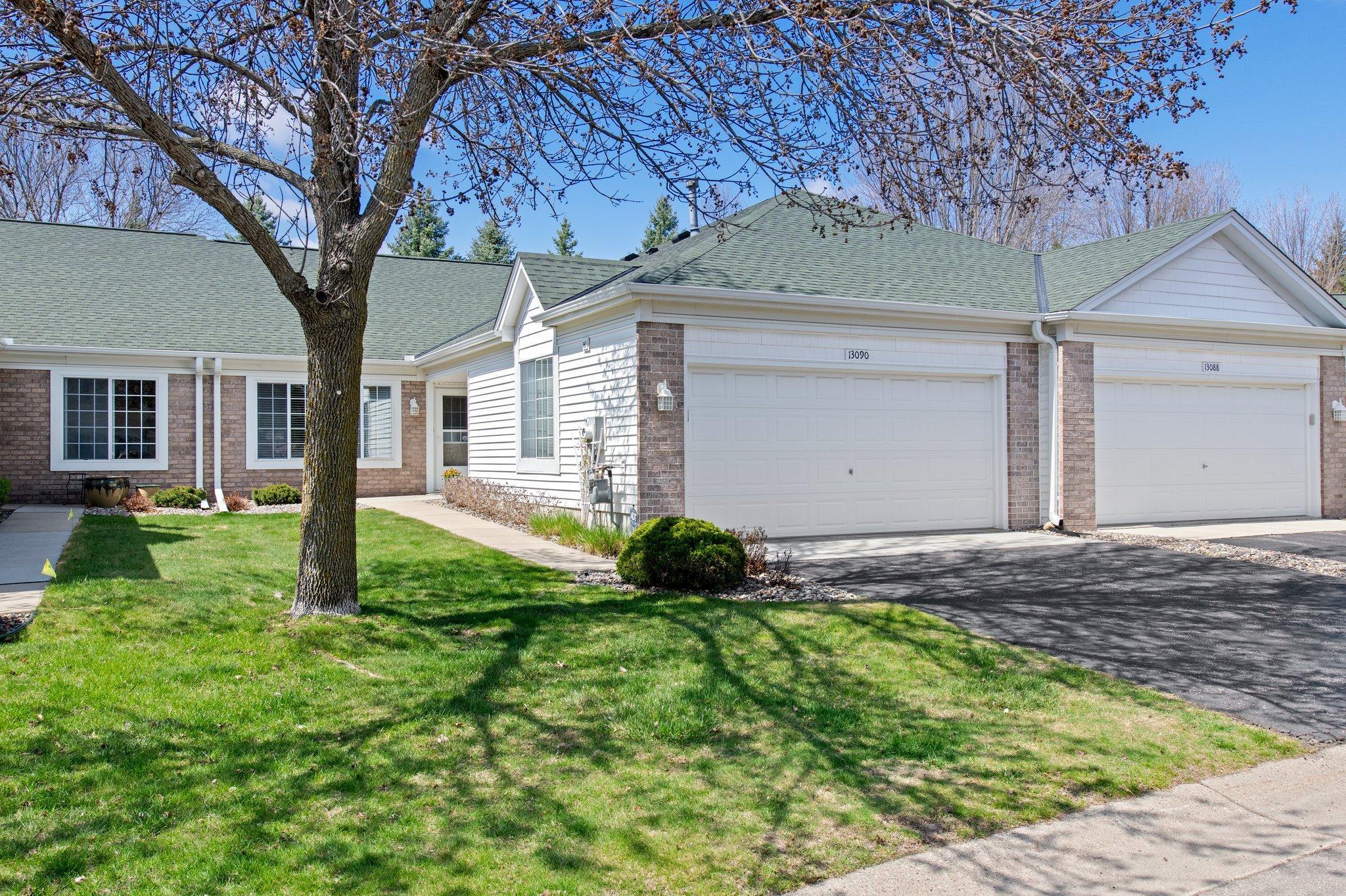$375,000
Eden Prairie, MN 55347
MLS# 6524498
Status: Pending
2 beds | 2 baths | 1468 sqft

1 / 21





















Property Description
Welcome to this fantastic single level living townhome nestled in a serene Eden Prairie neighborhood near Staring Lake. This home boasts numerous updates, including plush carpet in 2023. Spacious living areas filled with natural light. The living room flows seamlessly into the adjacent dining room, complete with a charming chandelier and a window overlooking the well-appointed kitchen. The kitchen itself offers ample cabinetry, sparkling granite countertops, and newer stainless steel appliances. The primary bedroom is a haven of comfort, featuring a large walk-in closet, a private 3/4 bathroom, tranquil backyard views, and its own French door entrance leading to the fabulous sunroom with patio access. A second bedroom and full bathroom nearby provide flexibility and convenience. Additional highlights include a convenient laundry room and an attached 2-car garage. This home offers not just comfort but also convenience, with close proximity to parks, trails, restaurants, and retail.
Details
Documents
Contract Information
Digitally Altered Photos: No
Status: Pending
Off Market Date: 2024-05-01
Contingency: None
Current Price: $375,000
Original List Price: 375000
ListPrice: 375000
List Date: 2024-04-25
Owner is an Agent?: No
Auction?: No
Office/Member Info
Association: MAAR
General Property Information
Assoc Mgmt Co. Phone #: 763-593-9770
Association Fee Frequency: Monthly
Association Mgmt Co. Name: ACT Management
Common Wall: Yes
Lot Measurement: Acres
Manufactured Home?: No
Multiple PIDs?: No
New Development: No
Year Built: 1996
Yearly/Seasonal: Yearly
Zoning: Residential-Single Family
Bedrooms: 2
Baths Total: 2
Bath Full: 1
Bath Three Quarters: 1
Main Floor Total SqFt: 1468
Above Grd Total SqFt: 1468
Total SqFt: 1468
Total Finished Sqft: 1468.00
FireplaceYN: No
Style: (TH) Side x Side
Foundation Size: 1468
Association Fee: 283
Garage Stalls: 2
Lot Dimensions: Common
Location, Tax and Other Information
AssocFeeYN: Yes
Legal Description: LOT 002 BLOCK 018 STARING LAKE CLUBS COURTS AND VILLAGE
Listing City: Eden Prairie
Map Page: 133
Municipality: Eden Prairie
School District Phone: 952-975-7000
House Number: 13090
Street Name: Northrup
Street Suffix: Trail
Postal City: Eden Prairie
County: Hennepin
State: MN
Zip Code: 55347
Zip Plus 4: 2178
Property ID Number: 2211622130054
Complex/Dev/Subdivision: Staring Lake Clubs Courts & Village
Tax Year: 2024
In Foreclosure?: No
Tax Amount: 3815
Potential Short Sale?: No
Lender Owned?: No
Directions & Remarks
Public Remarks: Welcome to this fantastic single level living townhome nestled in a serene Eden Prairie neighborhood near Staring Lake. This home boasts numerous updates, including plush carpet in 2023. Spacious living areas filled with natural light. The living room flows seamlessly into the adjacent dining room, complete with a charming chandelier and a window overlooking the well-appointed kitchen. The kitchen itself offers ample cabinetry, sparkling granite countertops, and newer stainless steel appliances. The primary bedroom is a haven of comfort, featuring a large walk-in closet, a private 3/4 bathroom, tranquil backyard views, and its own French door entrance leading to the fabulous sunroom with patio access. A second bedroom and full bathroom nearby provide flexibility and convenience. Additional highlights include a convenient laundry room and an attached 2-car garage. This home offers not just comfort but also convenience, with close proximity to parks, trails, restaurants, and retail.
Directions: From Flying Cloud Dr in Eden Prairie. Take exit 11A from I-494 W/MN-5 W. Continue on Flying Cloud Dr. Drive to Northrup Trail to home.
Assessments
Tax With Assessments: 3815
Building Information
Finished SqFt Above Ground: 1468
Lease Details
Land Leased: Not Applicable
Miscellaneous Information
DP Resource: Yes
Homestead: Yes
Ownership
Fractional Ownership: No
Parking Characteristics
Garage Square Feet: 414
Public Survey Info
Range#: 22
Section#: 22
Township#: 116
Property Features
Accessible: Doors 36"+; Fully Wheelchair; No Stairs External; No Stairs Internal
Air Conditioning: Central
Amenities Unit: Ceiling Fan(s); French Doors; Main Floor Primary Bedroom; Paneled Doors; Patio; Primary Bedroom Walk-In Closet; Security System; Sun Room; Walk-In Closet; Washer/Dryer Hookup
Appliances: Dishwasher; Dryer; Microwave; Range; Refrigerator; Washer
Association Fee Includes: Building Exterior; Lawn Care; Outside Maintenance; Sanitation; Snow Removal
Basement: None
Bath Description: Main Floor 3/4 Bath; Main Floor Full Bath; 3/4 Primary; Private Primary
Construction Status: Previously Owned
Dining Room Description: Informal Dining Room; Living/Dining Room
Exterior: Brick/Stone; Vinyl
Fuel: Natural Gas
Heating: Forced Air
Laundry: Laundry Room; Main Level; Sink
Parking Characteristics: Attached Garage; Driveway - Asphalt; Garage Door Opener
Patio, Porch and Deck Features: Patio
Restriction/Covenants: Mandatory Owners Assoc; Rentals not Permitted
Road Frontage: City Street; Paved Streets
Road Responsibility: Public Maintained Road
Sellers Terms: Cash; Conventional
Sewer: City Sewer/Connected
Special Search: All Living Facilities on One Level; Main Floor Bedroom; Main Floor Laundry; Main Floor Primary
Stories: One
Townhouse Characteristics: No Exterior Stairs; No Interior Stairs; Single-Level
Water: City Water/Connected
Room Information
| Room Name | Dimensions | Level |
| Dining Room | 13x12 | Main |
| Living Room | 16x12 | Main |
| Patio | 11x10 | Main |
| First (1st) Bedroom | 15x13 | Main |
| Kitchen | 10x9 | Main |
| Second (2nd) Bedroom | 15x11 | Main |
Listing Office: eXp Realty
Last Updated: May - 01 - 2024

The listing broker's offer of compensation is made only to participants of the MLS where the listing is filed.
The data relating to real estate for sale on this web site comes in part from the Broker Reciprocity SM Program of the Regional Multiple Listing Service of Minnesota, Inc. The information provided is deemed reliable but not guaranteed. Properties subject to prior sale, change or withdrawal. ©2024 Regional Multiple Listing Service of Minnesota, Inc All rights reserved.

 Property Highlights - Northrup Trl.pdf
Property Highlights - Northrup Trl.pdf