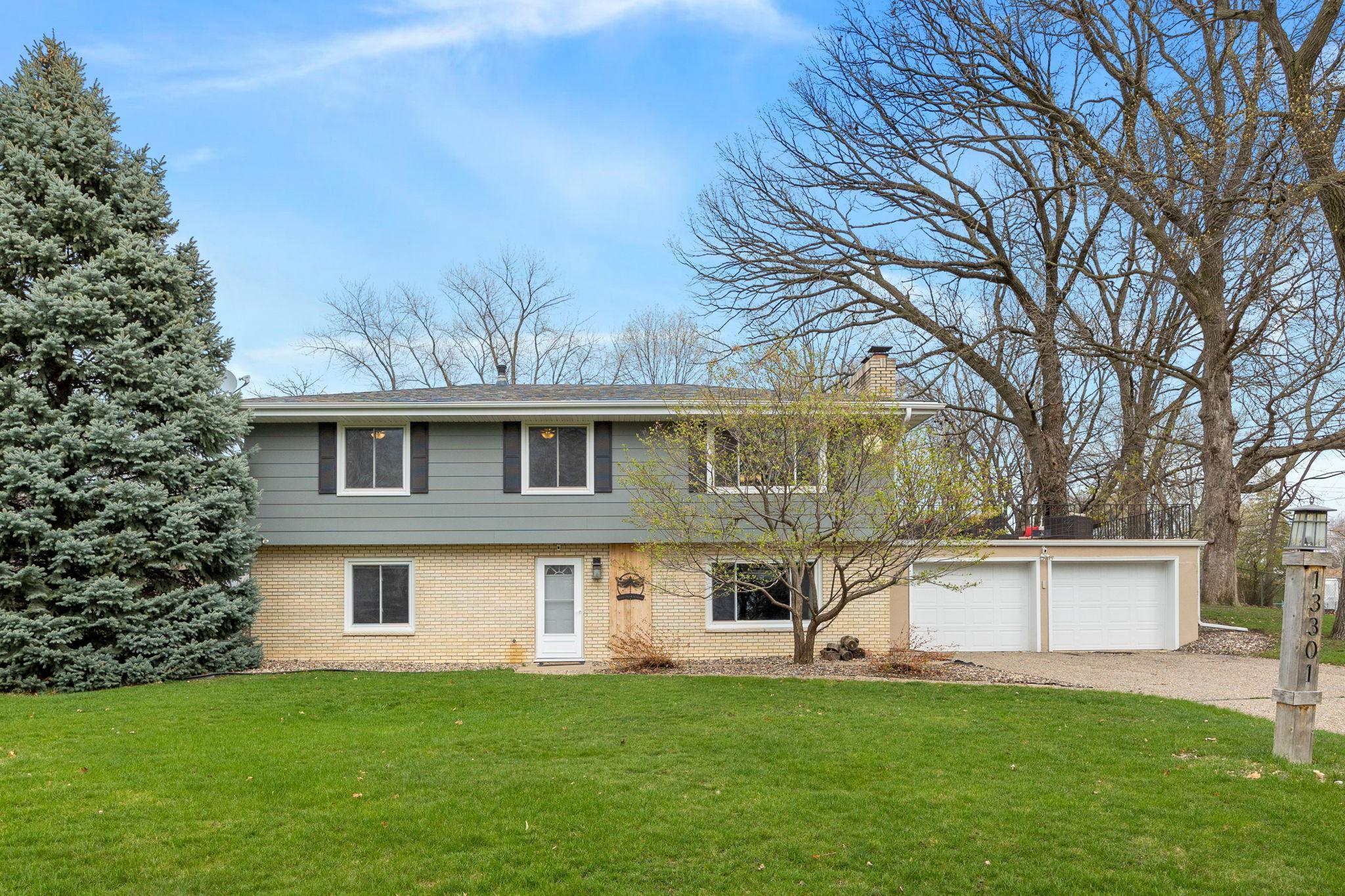$400,000
Burnsville, MN 55337
MLS# 6515309
Status: Pending
4 beds | 2 baths | 2256 sqft

1 / 25

























Property Description
Welcome to this one-story retreat! This spacious home boasts 5 bedrooms, 3 beds on main level, 2 full bathrooms, and an oversized 2-car garage for all your storage needs. Home is situated on a sprawling corner lot offering ample space for outdoor enjoyment, complete with a new storage shed and well for irrigation. What truly sets this home apart is the magnificent 23 x 22 patio perched atop the garage, perfect for entertaining under the open sky. Inside, relish in the warmth of two wood-burning fireplaces, the elegance of granite countertops, and the allure of stainless steel appliances in the kitchen. A large mudroom off the garage adds practicality, while updates including a newer water heater and newer roof ensure peace of mind. Enjoy serene strolls to Sunset Pond or take advantage of Neill Park's amenities, including baseball fields, tennis courts, playgrounds, and basketball courts, all within walking distance.
Details
Documents
Contract Information
Digitally Altered Photos: No
Status: Pending
Off Market Date: 2024-04-29
Contingency: None
Current Price: $400,000
Original List Price: 400000
ListPrice: 400000
List Date: 2024-04-23
Owner is an Agent?: No
Auction?: No
Office/Member Info
Association: MAAR
General Property Information
Common Wall: No
Lot Measurement: Acres
Manufactured Home?: No
Multiple PIDs?: No
New Development: No
Number of Fireplaces: 2
Year Built: 1962
Yearly/Seasonal: Yearly
Zoning: Residential-Single Family
Bedrooms: 4
Baths Total: 2
Bath Full: 2
Main Floor Total SqFt: 1156
Above Grd Total SqFt: 1156
Below Grd Total SqFt: 1100
Total SqFt: 2256
Total Finished Sqft: 2256.00
FireplaceYN: Yes
Style: (SF) Single Family
Foundation Size: 1100
Garage Stalls: 2
Lot Dimensions: 139x114x131x112
Acres: 0.36
Location, Tax and Other Information
AssocFeeYN: No
Legal Description: WEST VIEW HILLS 4 3
Listing City: Burnsville
Map Page: 148
Municipality: Burnsville
School District Phone: 952-707-2000
House Number: 13301
Street Name: York
Street Suffix: Avenue
Street Direction Suffix: S
Postal City: Burnsville
County: Dakota
State: MN
Zip Code: 55337
Zip Plus 4: 1840
Property ID Number: 028360003040
Complex/Dev/Subdivision: West View Hills
Tax Year: 2024
In Foreclosure?: No
Tax Amount: 3416
Potential Short Sale?: No
Lender Owned?: No
Directions & Remarks
Public Remarks: Welcome to this one-story retreat! This spacious home boasts 5 bedrooms, 3 beds on main level, 2 full bathrooms, and an oversized 2-car garage for all your storage needs. Home is situated on a sprawling corner lot offering ample space for outdoor enjoyment, complete with a new storage shed and well for irrigation. What truly sets this home apart is the magnificent 23 x 22 patio perched atop the garage, perfect for entertaining under the open sky. Inside, relish in the warmth of two wood-burning fireplaces, the elegance of granite countertops, and the allure of stainless steel appliances in the kitchen. A large mudroom off the garage adds practicality, while updates including a newer water heater and newer roof ensure peace of mind. Enjoy serene strolls to Sunset Pond or take advantage of Neill Park's amenities, including baseball fields, tennis courts, playgrounds, and basketball courts, all within walking distance.
Directions: South on County Road 5, West on Highland Drive, South on York (corner lot)
Assessments
Tax With Assessments: 3416
Basement
Foundation Dimensions: 25x44
Building Information
Finished SqFt Above Ground: 1156
Finished SqFt Below Ground: 1100
Lease Details
Land Leased: Not Applicable
Lock Box Type
Lock Box Source: MAAR
Miscellaneous Information
DP Resource: Yes
Homestead: Yes
Ownership
Fractional Ownership: No
Parking Characteristics
Garage Dimensions: 22x21
Garage Door Height: 7
Garage Door Width: 9
Garage Square Feet: 470
Public Survey Info
Range#: 21
Section#: 15
Township#: 115
Property Features
Accessible: None
Air Conditioning: Central
Amenities Unit: Ceiling Fan(s); Kitchen Center Island; Kitchen Window; Patio; Tile Floors; Washer/Dryer Hookup
Appliances: Dishwasher; Disposal; Dryer; Freezer; Microwave; Range; Refrigerator; Stainless Steel Appliances; Washer
Assumable Loan: Not Assumable
Basement: Egress Windows; Finished (Livable); Full; Storage Space; Walkout
Bath Description: Main Floor Full Bath; Full Basement
Construction Materials: Block
Construction Status: Previously Owned
Dining Room Description: Eat In Kitchen; Informal Dining Room; Kitchen/Dining Room
Electric: 100 Amp Service
Exterior: Brick/Stone; Fiber Board
Family Room Characteristics: Family Room; Lower Level
Fireplace Characteristics: Brick; Wood Burning
Fuel: Natural Gas
Heating: Forced Air
Laundry: Laundry Room; Lower Level
Lock Box Type: Supra
Lot Description: Corner Lot; Public Transit (w/in 6 blks); Tree Coverage - Medium
Outbuildings: Storage Shed
Parking Characteristics: Attached Garage; Driveway - Asphalt
Patio, Porch and Deck Features: Patio
Road Frontage: City Street; Curbs; Paved Streets
Road Responsibility: Public Maintained Road
Roof: Age 8 Years or Less; Architectural Shingle
Sellers Terms: Cash; Conventional; FHA; VA
Sewer: City Sewer/Connected
Special Search: 3 BR on One Level
Stories: One
Water: City Water/Connected; Well
Room Information
| Room Name | Dimensions | Level |
| Dining Room | 12x10 | Main |
| Living Room | 17x14 | Main |
| Kitchen | 11x10 | Main |
| Other | 11x7 | |
| Deck | 23x22 | Main |
| Fourth (4th) Bedroom | 13x12 | Lower |
| Mud Room | 10x9 | Lower |
| Laundry | 11x9 | Lower |
| Fifth (5th) Bedroom | 11x9 | Lower |
| Second (2nd) Bedroom | 13x12 | Main |
| First (1st) Bedroom | 13x13 | Main |
| Family Room | 15x11 | Lower |
| Third (3rd) Bedroom | 11x10 | Main |
Listing Office: Edina Realty, Inc.
Last Updated: May - 09 - 2024

The listing broker's offer of compensation is made only to participants of the MLS where the listing is filed.
The data relating to real estate for sale on this web site comes in part from the Broker Reciprocity SM Program of the Regional Multiple Listing Service of Minnesota, Inc. The information provided is deemed reliable but not guaranteed. Properties subject to prior sale, change or withdrawal. ©2024 Regional Multiple Listing Service of Minnesota, Inc All rights reserved.

 13301 York updates and features.pdf
13301 York updates and features.pdf