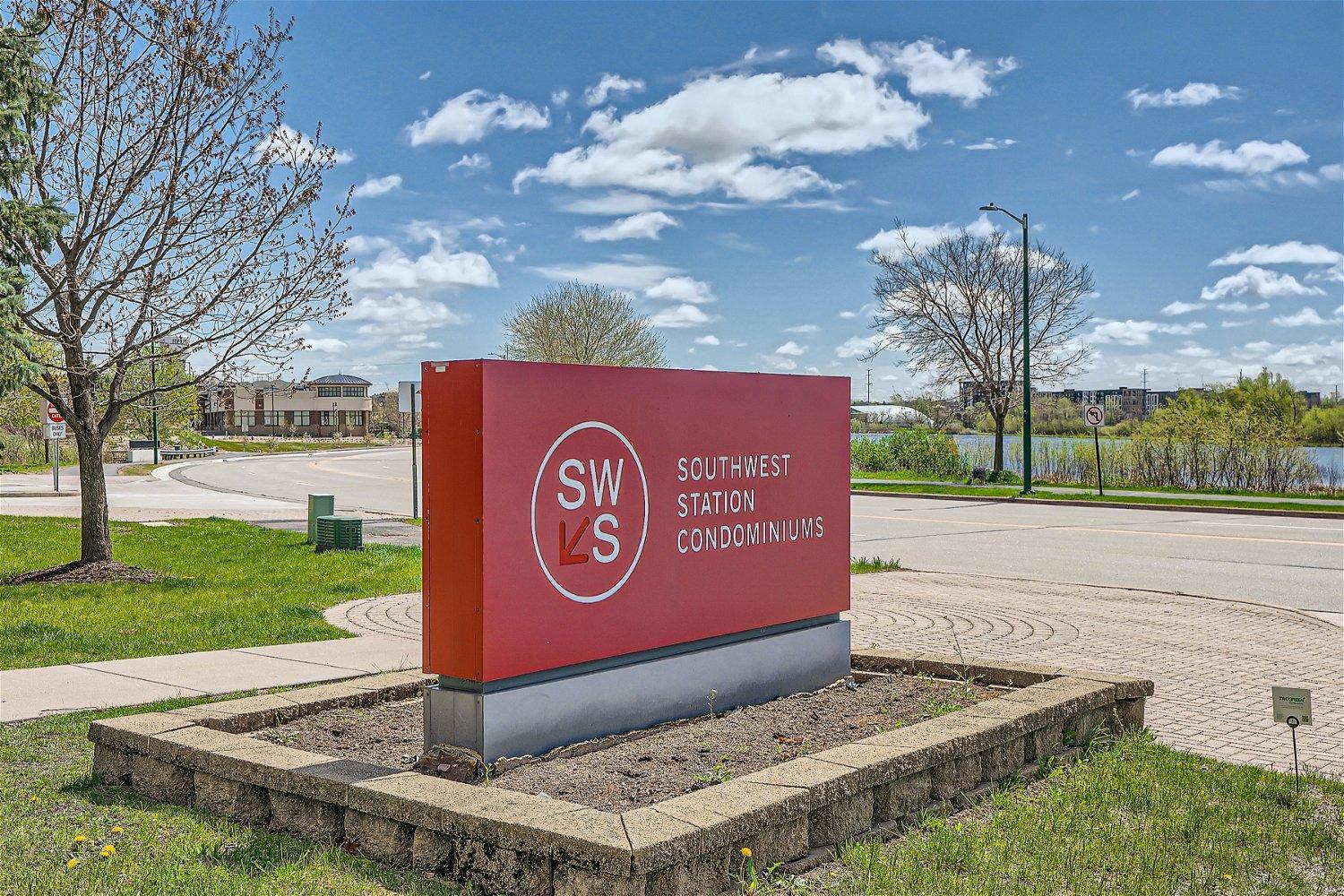$209,900
Eden Prairie, MN 55344
MLS# 6527985
1 beds | 1 baths | 835 sqft

1 / 30






























Property Description
The most sought-after, largest one bedroom floor plan at Southwest Station Condominiums. This space is loaded with recent updates. It features beautiful wood floors throughout, newer appliances, and an updated vanity in the bathroom with granite countertop. SW Station offers modern upgrades with a secure and safe feel. It features in unit laundry, underground heated parking, additional storage and on-site professional management for a safe and secure building. It's conveniently located with easy access to major thoroughfares. Steps away from the Southwest Metro Transit Center and Purgatory Creek Park, and minutes away from Lifetime Fitness, Fairview Clinic, and Eden Prairie Mall. Southwest Station Condominiums feature creature comforts like indoor racquetball and basketball courts, full fitness center, tanning salon, sauna. Don't miss out on the opportunity to make Southwest Station Condominiums your new home.
Details
Contract Information
Digitally Altered Photos: No
Status: Active
Contingency: None
Current Price: $209,900
Original List Price: 209900
ListPrice: 209900
List Date: 2024-05-03
Owner is an Agent?: No
Auction?: No
Office/Member Info
Association: MAAR
General Property Information
Assoc Mgmt Co. Phone #: 952-906-0808
Association Fee Frequency: Monthly
Association Mgmt Co. Name: First Service Residential
Common Wall: Yes
Lot Measurement: Acres
Manufactured Home?: No
Multiple PIDs?: No
New Development: No
Year Built: 2003
Yearly/Seasonal: Yearly
Zoning: Residential-Multi-Family
Bedrooms: 1
Baths Total: 1
Bath Full: 1
Main Floor Total SqFt: 835
Above Grd Total SqFt: 835
Total SqFt: 835
Total Finished Sqft: 835.00
Style: (CC) Low Rise (3- Levels)
Foundation Size: 835
Association Fee: 284
Garage Stalls: 1
Location, Tax and Other Information
AssocFeeYN: Yes
Legal Description: CIC NO 1385 SOUTHWEST STATION CONDO UNIT NO 1104
Listing City: Eden Prairie
Map Page: 133
Municipality: Eden Prairie
School District Phone: 952-975-7000
House Number: 13560
Street Name: Technology
Street Suffix: Drive
County Abbreviation: 1104
Unit Number: 1104
Postal City: Eden Prairie
Country: US
County: Hennepin
State: MN
Zip Code: 55344
Property ID Number: 1511622120014
Complex/Dev/Subdivision: SOUTHWEST STATION CONDO
Tax Year: 2024
In Foreclosure?: No
Tax Amount: 2207
Potential Short Sale?: No
Lender Owned?: No
Directions & Remarks
Public Remarks: The most sought-after, largest one bedroom floor plan at Southwest Station Condominiums. This space is loaded with recent updates. It features beautiful wood floors throughout, newer appliances, and an updated vanity in the bathroom with granite countertop. SW Station offers modern upgrades with a secure and safe feel.
It features in unit laundry, underground heated parking, additional storage and on-site professional management for a safe and secure building. It's conveniently located with easy access to major thoroughfares.
Steps away from the Southwest Metro Transit Center and Purgatory Creek Park, and minutes away from Lifetime Fitness, Fairview Clinic, and Eden Prairie Mall. Southwest Station Condominiums feature creature comforts like indoor racquetball and basketball courts, full fitness center, tanning salon, sauna. Don't miss out on the opportunity to make Southwest Station Condominiums your new home.
Directions: US-212 or I-494 to Prairie Center Drive. South to Technology Drive. West on Technology Drive to SouthWest Station Condos.
Building Information
Finished SqFt Above Ground: 835
Insurance Fee
Insurance Fee Frequency: N/A
Lease Details
Land Leased: Not Applicable
Lock Box Type
Lock Box Source: MAAR
Miscellaneous Information
DP Resource: Yes
Homestead: Yes
Ownership
Fractional Ownership: No
Parking Characteristics
Garage Stall ID#: 65
Property Features
Accessible: Accessible Elevator Installed; Doors 36"+; Hallways 42"+; Wheelchair Ramp
Air Conditioning: Central
Amenities Shared: Car Wash; Elevator(s); Fire Sprinkler System; Lawn Sprinkler; Lobby; Patio; Sauna; Security Building
Amenities Unit: Cable; In-Ground Sprinkler; Indoor Sprinklers; Security System; Walk-In Closet
Appliances: Dishwasher; Disposal; Dryer; Microwave; Range; Refrigerator; Washer
Association Fee Includes: Building Exterior; Controlled Access; Hazard Insurance; Outside Maintenance; Parking Space; Professional Mgmt; Sanitation; Security Staff; Shared Amenities; Snow Removal; Snow/Lawn Care
Basement: None
Bath Description: Main Floor Full Bath
Construction Materials: Block; Brick; Concrete
Construction Status: Previously Owned
Dining Room Description: Living/Dining Room
Electric: Circuit Breakers
Exterior: Brick/Stone
Fencing: None
Fuel: Natural Gas
Heating: Forced Air
Internet Options: Cable
Laundry: In Unit; Laundry Closet; Washer Hookup
Lock Box Type: Supra
Lot Description: Tree Coverage - Medium
Parking Characteristics: Parking Lot; Assigned; Attached Garage; Garage Door Opener; Heated Garage; Paved Lot; Secured; Underground Garage
Pool Description: None
Restriction/Covenants: Pets - Breed Restriction; Pets - Cats Allowed; Pets - Dogs Allowed; Pets - Number Limit; Pets - Weight/Height Limit; Rental Restrictions May Apply
Road Frontage: City Street; Curbs; Paved Streets; Private Road; Sidewalks; Storm Sewer
Road Responsibility: Association Maintained Road; Public Maintained Road
Sellers Terms: Cash; Conventional
Sewer: City Sewer/Connected
Shared Rooms: Amusement/Party Room; Club House; Exercise Room; Play Area
Special Search: All Living Facilities on One Level; Main Floor Bedroom; Main Floor Laundry; Primary Bdr Suite
Stories: One
Townhouse Characteristics: Not Applicable
Water: City Water/Connected
Room Information
| Room Name | Dimensions | Level |
| First (1st) Bedroom | 16x13 | Main |
| Living Room | 14x20 | Main |
| Kitchen | 9x8 | Main |
Listing Office: Keller Williams Classic Rlty NW
Last Updated: May - 18 - 2024

The listing broker's offer of compensation is made only to participants of the MLS where the listing is filed.
The data relating to real estate for sale on this web site comes in part from the Broker Reciprocity SM Program of the Regional Multiple Listing Service of Minnesota, Inc. The information provided is deemed reliable but not guaranteed. Properties subject to prior sale, change or withdrawal. ©2024 Regional Multiple Listing Service of Minnesota, Inc All rights reserved.
