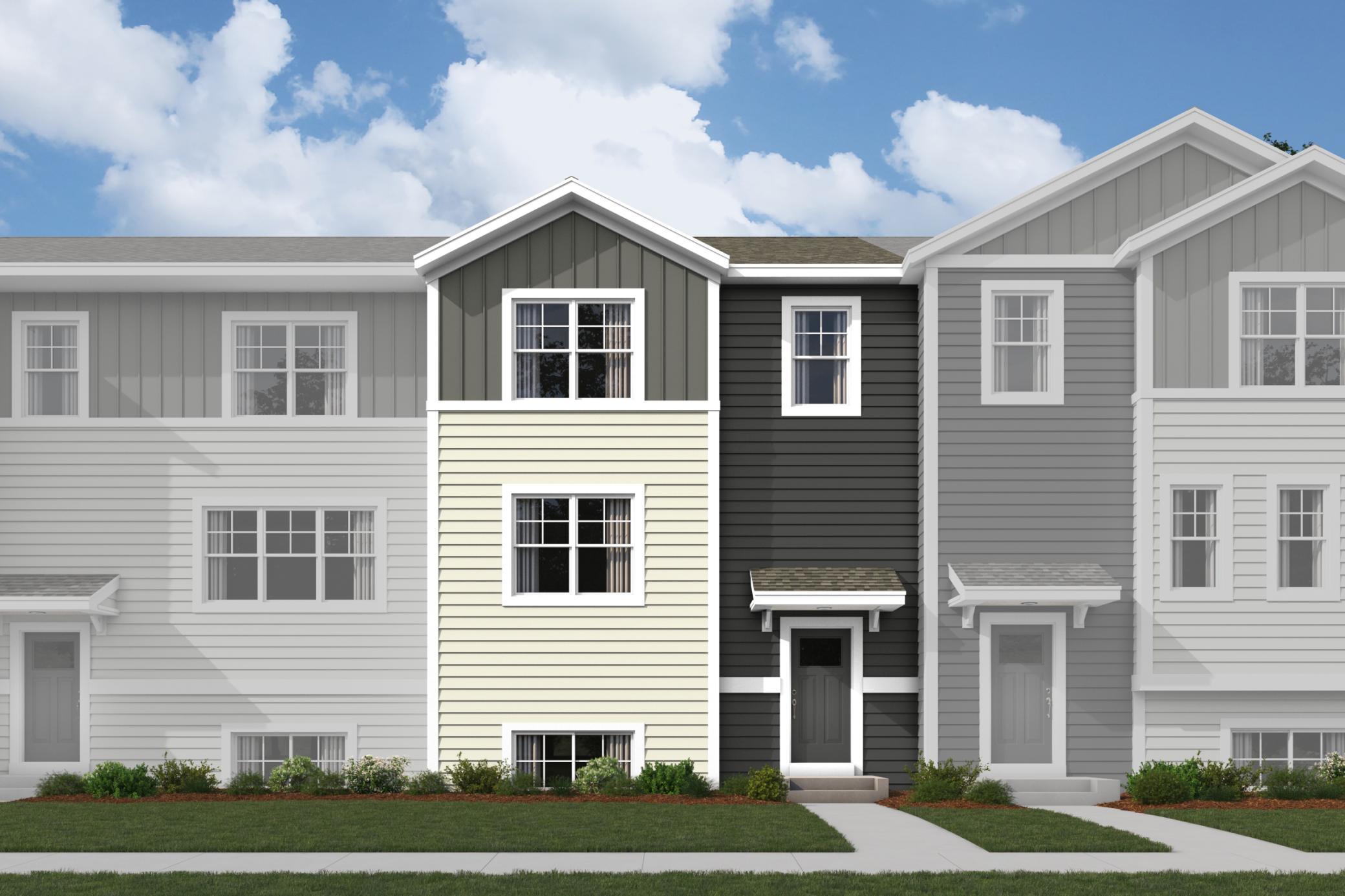$345,000
Rogers, MN 55374
MLS# 6490560
Status: Pending
3 beds | 3 baths | 2070 sqft

1 / 4




Property Description
UNDER CONSTRUCTION - ESTIMATED END OF MARCH COMPLETION. Welcome to 13626 Pine Drive! This 3-level new construction townhome offers a seamless blend of modern design and comfortable living. With 3 bedrooms, 2.5 bathrooms, and a 2-car garage, this property is perfect for those looking to settle down in a vibrant community. Stepping inside, you'll be greeted by an open floorplan that maximizes natural light. The kitchen, complete with an island, provides the ideal space for culinary adventures. The sleek design and modern appliances are sure to impress. An electric fireplace in the spacious family room creates a warm and inviting atmosphere. Upstairs, the en-suite owner's bathroom features a dual-sink quartz vanity, providing convenience and luxury, as well as a walk-in closet. There are also 2 more bedrooms, a shared bathroom, and a convenient laundry room. On top of the interior, this 2,070-square-foot townhome has a 2-car garage and a balcony overlooking your backyard space.
Details
None
MLSID: RMLS
Contract Information
Status: Pending
Off Market Date: 2024-04-09
Contingency: None
Current Price: $345,000
Original List Price: 343365
ListPrice: 345000
List Date: 2024-02-24
Owner is an Agent?: No
Auction?: No
Office/Member Info
Association: SPAAR
General Property Information
Assoc Mgmt Co. Phone #: 763-225-6400
Association Fee Frequency: Monthly
Association Mgmt Co. Name: Associa Minnesota
Common Wall: Yes
Lot Measurement: Square Feet
Manufactured Home?: No
Multiple PIDs?: No
New Development: No
Number of Fireplaces: 1
Projected Completion Date: 2024-03-26
Year Built: 2024
Yearly/Seasonal: Yearly
Zoning: Residential-Single Family
Bedrooms: 3
Baths Total: 3
Bath Full: 1
Bath Three Quarters: 1
Bath Half: 1
Main Floor Total SqFt: 866
Above Grd Total SqFt: 1732
Below Grd Total SqFt: 338
Total SqFt: 2070
Total Finished Sqft: 2070.00
FireplaceYN: Yes
Style: (TH) Side x Side
Foundation Size: 866
Association Fee: 235
Garage Stalls: 2
Lot Dimensions: 24x58
Assessment Pending: No
Location, Tax and Other Information
AssocFeeYN: Yes
Legal Description: TOWNS AT FOX CREEK Lot 003 Block 010
Listing City: Rogers
Map Page: 47
Municipality: Rogers
Rental License?: No
School District Phone: 763-241-3400
House Number: 13626
Street Name: Pine
Street Suffix: Drive
Postal City: Rogers
County: Hennepin
State: MN
Zip Code: 55374
Property ID Number: 1512023310095
Complex/Dev/Subdivision: Towns at Fox Creek
Tax Year: 2024
In Foreclosure?: No
Tax Amount: 44.88
Potential Short Sale?: No
Lender Owned?: No
Directions & Remarks
Public Remarks: UNDER CONSTRUCTION - ESTIMATED END OF MARCH COMPLETION.
Welcome to 13626 Pine Drive! This 3-level new construction townhome offers a seamless blend of modern design and comfortable living. With 3 bedrooms, 2.5 bathrooms, and a 2-car garage, this property is perfect for those looking to settle down in a vibrant community. Stepping inside, you'll be greeted by an open floorplan that maximizes natural light. The kitchen, complete with an island, provides the ideal space for culinary adventures. The sleek design and modern appliances are sure to impress. An electric fireplace in the spacious family room creates a warm and inviting atmosphere. Upstairs, the en-suite owner's bathroom features a dual-sink quartz vanity, providing convenience and luxury, as well as a walk-in closet. There are also 2 more bedrooms, a shared bathroom, and a convenient laundry room. On top of the interior, this 2,070-square-foot townhome has a 2-car garage and a balcony overlooking your backyard space.
Directions: From I-94 West, exit into Rogers. Turn left onto Main St. Turn right onto Industrial Blvd. Take a left onto Hynes Rd; the model home will be on your left, at the intersection of Aspen Dr and Hynes Rd.
If using GPS, please input: 13626 Pine Drive, Rogers, MN 55374
Builder Information
Builder ID: 52669
Builder License Number: 701438
Builder Name: HANS HAGEN HOMES AND M/I HOMES
Building Information
Finished SqFt Above Ground: 1732
Finished SqFt Below Ground: 338
Lease Details
Land Leased: Not Applicable
Miscellaneous Information
Community Name: Towns at Fox Creek
DP Resource: Yes
Homestead: No
Model Information
Hours Model Open: 11am – 6pm daily
Model Location: 13613 Pine Drive, Rogers, MN 55374
Model Phone: 763-586-7275
Ownership
Fractional Ownership: No
Parking Characteristics
Garage Square Feet: 448
Property Features
Accessible: None
Air Conditioning: Central
Appliances: Dishwasher; Microwave; Range; Refrigerator; Stainless Steel Appliances
Association Fee Includes: Hazard Insurance; Lawn Care; Outside Maintenance; Parking Space; Professional Mgmt; Sanitation; Snow Removal
Basement: Partial
Bath Description: Double Sink; Main Floor 1/2 Bath; Upper Level Full Bath; Bathroom Ensuite
Construction Status: Under Construc/Spec Homes
Dining Room Description: Informal Dining Room
Exterior: Vinyl
Family Room Characteristics: Family Room; Main Level
Fireplace Characteristics: Electric
Fuel: Natural Gas
Heating: Forced Air
Laundry: Laundry Closet; Upper Level
Parking Characteristics: Attached Garage
Patio, Porch and Deck Features: Other
Restriction/Covenants: Mandatory Owners Assoc; Pets - Cats Allowed; Pets - Dogs Allowed
Roof: Architectural Shingle
Sewer: City Sewer/Connected
Special Search: 2nd Floor Laundry; 3 BR on One Level; Primary Bdr Suite
Stories: More Than 2 Stories
Townhouse Characteristics: Multi-Level
Water: City Water/Connected
Room Information
| Room Name | Dimensions | Level |
| Recreation Room | 14x16 | Lower |
| Family Room | 14x16 | Main |
| Kitchen | 5x14 | Main |
| Dining Room | 12x10 | Main |
| First (1st) Bedroom | 5x12 | Upper |
| Second (2nd) Bedroom | 11x10 | Upper |
| Third (3rd) Bedroom | 5x14 | Upper |
Listing Office: M/I Homes
Last Updated: May - 01 - 2024

The listing broker's offer of compensation is made only to participants of the MLS where the listing is filed.
The data relating to real estate for sale on this web site comes in part from the Broker Reciprocity SM Program of the Regional Multiple Listing Service of Minnesota, Inc. The information provided is deemed reliable but not guaranteed. Properties subject to prior sale, change or withdrawal. ©2024 Regional Multiple Listing Service of Minnesota, Inc All rights reserved.
