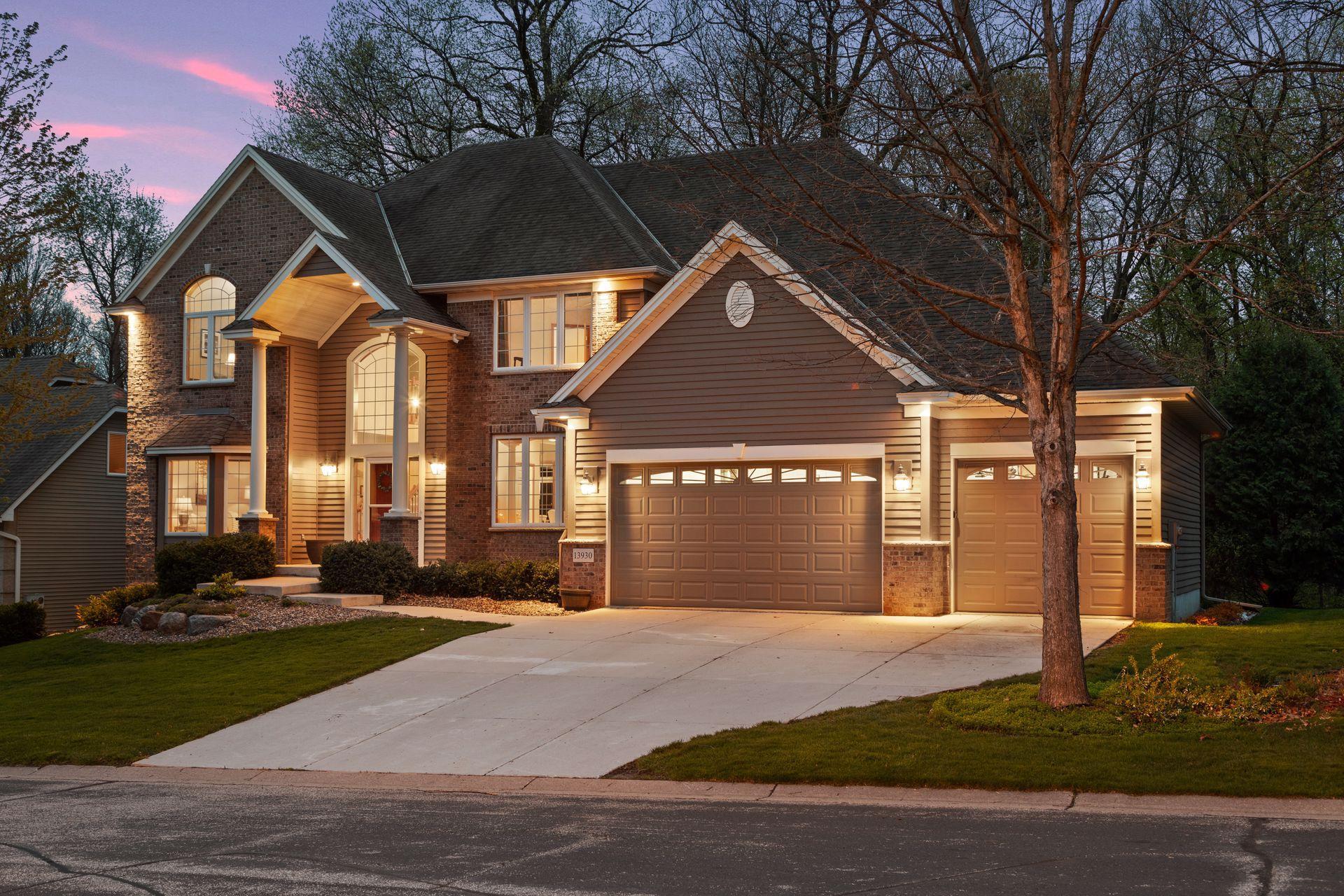$725,000
Savage, MN 55378
MLS# 6529243
Status: Pending
5 beds | 4 baths | 4718 sqft

1 / 74










































































Property Description
LOCATION, LOCATION, LOCATION + pristine condition and tasteful decor. This timeless custom brick front 2 story home is nestled in a quiet cul-de-sac in arguably the prettiest neighborhoods in Savage, boasting demand Prior Lake School District. Perched on a gorgeous wooded, cul-de-sac lot of .35 acres and backing to 1.26 city owned, wooded and land locked areas. This floorplan offers EVERYTHING today's buyers are looking for. Updates and upgrades galore. Heated and insulated garage even includes a electric lift to store your grown-up toys, 12" ceilings, 220V for power tools and so much more. Plus, an additional hobby room inside! See additional photos and supplemental info. for more detail. Priced well below replacement! Hurry!
Details
Contract Information
Digitally Altered Photos: No
Status: Pending
Off Market Date: 2024-05-17
Contingency: None
Current Price: $725,000
Original List Price: 725000
ListPrice: 725000
List Date: 2024-05-04
Owner is an Agent?: No
Auction?: No
Office/Member Info
Association: SPAAR
General Property Information
Common Wall: No
Lot Measurement: Acres
Manufactured Home?: No
Multiple PIDs?: No
New Development: No
Number of Fireplaces: 2
Year Built: 2002
Yearly/Seasonal: Yearly
Zoning: Residential-Single Family
Bedrooms: 5
Baths Total: 4
Bath Full: 2
Bath Three Quarters: 1
Bath Half: 1
Main Floor Total SqFt: 1718
Above Grd Total SqFt: 3168
Below Grd Total SqFt: 1550
Total SqFt: 4718
Total Finished Sqft: 4448.00
FireplaceYN: Yes
Style: (SF) Single Family
Foundation Size: 1550
Garage Stalls: 3
Lot Dimensions: 170x90
Acres: 0.35
Location, Tax and Other Information
AssocFeeYN: No
Legal Description: SUBDIVISIONNAME WOODHILL 3RD ADDN LOT 018 BLOCK 002 SUBDIVISIONCD 26333
Listing City: Savage
Map Page: 161
Municipality: Savage
School District Phone: 952-226-0000
House Number: 13930
Street Name: Woodridge
Street Suffix: Path
Postal City: Savage
County: Scott
State: MN
Zip Code: 55378
Zip Plus 4: 3154
Property ID Number: 263330230
Complex/Dev/Subdivision: Woodhill 3rd Add
Tax Year: 2023
In Foreclosure?: No
Tax Amount: 7422
Potential Short Sale?: No
Lender Owned?: No
Directions & Remarks
Public Remarks: LOCATION, LOCATION, LOCATION + pristine condition and tasteful decor. This timeless custom brick front 2 story home is nestled in a quiet cul-de-sac in arguably the prettiest neighborhoods in Savage, boasting demand Prior Lake School District. Perched on a gorgeous wooded, cul-de-sac lot of .35 acres and backing to 1.26 city owned, wooded and land locked areas. This floorplan offers EVERYTHING today's buyers are looking for. Updates and upgrades galore. Heated and insulated garage even includes a electric lift to store your grown-up toys, 12" ceilings, 220V for power tools and so much more. Plus, an additional hobby room inside! See additional photos and supplemental info. for more detail. Priced well below replacement! Hurry!
Directions: Boone Avenue to 138th, West to Woodridge Way to Woodridge Path.
Assessments
Tax With Assessments: 7422
Building Information
Finished SqFt Above Ground: 3168
Finished SqFt Below Ground: 1280
Lease Details
Land Leased: Not Applicable
Miscellaneous Information
DP Resource: Yes
Homestead: Yes
Ownership
Fractional Ownership: No
Parking Characteristics
Garage Square Feet: 864
Property Features
Accessible: None
Air Conditioning: Central
Amenities Unit: Cable; Ceiling Fan(s); Deck; French Doors; Hardwood Floors; In-Ground Sprinkler; Kitchen Center Island; Kitchen Window; Natural Woodwork; Paneled Doors; Primary Bedroom Walk-In Closet; Security System; Tile Floors; Vaulted Ceiling(s); Walk-In Closet; Walk-Up Attic; Washer/Dryer Hookup; Wet Bar
Appliances: Air-To-Air Exchanger; Central Vacuum; Cooktop; Dishwasher; Disposal; Double Oven; Dryer; Electronic Air Filter; Exhaust Fan/Hood; Freezer; Gas Water Heater; Microwave; Refrigerator; Stainless Steel Appliances; Wall Oven; Washer; Water Filtration System; Water Softener - Owned
Basement: 8 ft+ Pour; Daylight/Lookout Windows; Drain Tiled; Finished (Livable); Full
Bath Description: Double Sink; Main Floor 1/2 Bath; Upper Level Full Bath; Full Primary; Private Primary; 3/4 Basement; Bathroom Ensuite; Jetted Tub; Separate Tub & Shower; Walk-In Shower Stall
Construction Materials: Block; Frame
Construction Status: Previously Owned
Dining Room Description: Breakfast Bar; Informal Dining Room; Kitchen/Dining Room; Separate/Formal Dining Room
Electric: Circuit Breakers
Exterior: Brick/Stone
Family Room Characteristics: Entertainment/Media Center; Lower Level; Main Level
Fireplace Characteristics: Amusement Room; Family Room; Gas Burning
Fuel: Natural Gas
Heating: Forced Air
Internet Options: Cable
Laundry: Laundry Room; Main Level; Sink
Lock Box Type: Combo
Lot Description: Tree Coverage - Heavy
Parking Characteristics: Attached Garage; Driveway - Asphalt; Garage Door Opener; Heated Garage; Insulated Garage; On-Street Parking Only; Storage
Patio, Porch and Deck Features: Deck; Enclosed; Screened
Pool Description: None
Road Frontage: City Street; Cul De Sac; No Outlet/Dead End; Paved Streets; Street Lights
Road Responsibility: Public Maintained Road
Roof: Age Over 8 Years; Architectural Shingle; Asphalt Shingles
Sellers Terms: Cash; Conventional
Sewer: City Sewer/Connected
Special Search: 4 BR on One Level; Main Floor Laundry
Stories: Two
Water: City Water/Connected
Room Information
| Room Name | Dimensions | Level |
| Porch | 14x13 | Main |
| Amusement Room | 36x18 | Lower |
| Family Room | 19x19 | Main |
| Foyer | 12x10 | Main |
| Kitchen | 16x11 | Main |
| Informal Dining Room | 15x10 | Main |
| Living Room | 14x14 | Main |
| Dining Room | 14x13 | Main |
| Fifth (5th) Bedroom | 14x12 | Lower |
| Third (3rd) Bedroom | 13x12 | Upper |
| Fourth (4th) Bedroom | 14x11 | Upper |
| First (1st) Bedroom | 18x14 | Upper |
| Second (2nd) Bedroom | 14x13 | Upper |
Listing Office: Edina Realty, Inc.
Last Updated: May - 17 - 2024

The listing broker's offer of compensation is made only to participants of the MLS where the listing is filed.
The data relating to real estate for sale on this web site comes in part from the Broker Reciprocity SM Program of the Regional Multiple Listing Service of Minnesota, Inc. The information provided is deemed reliable but not guaranteed. Properties subject to prior sale, change or withdrawal. ©2024 Regional Multiple Listing Service of Minnesota, Inc All rights reserved.
