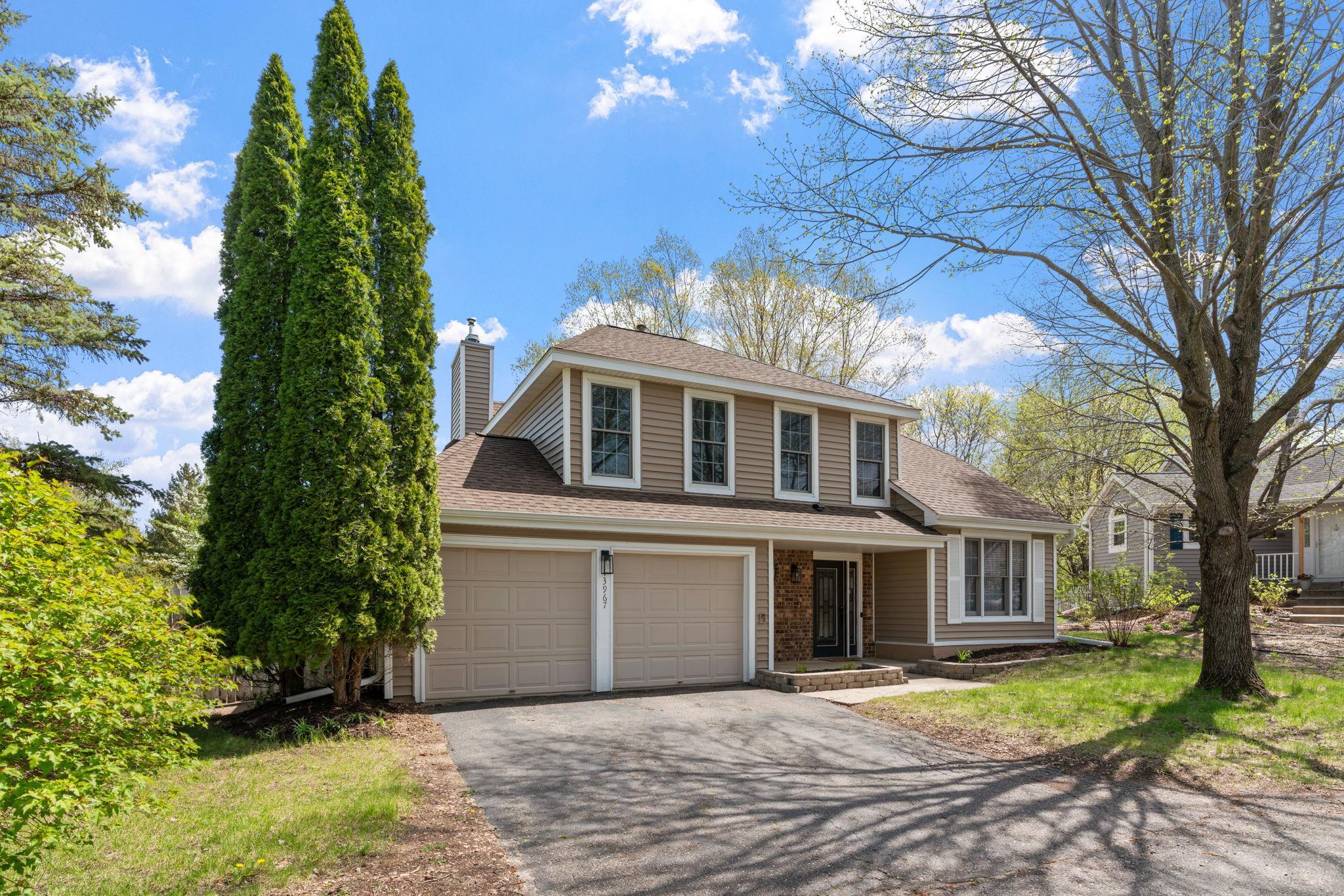$449,900
Eden Prairie, MN 55347
MLS# 6532517
3 beds | 3 baths | 1800 sqft

1 / 32
































Property Description
Situated in picturesque Ridgewood West of Eden Prairie, this two-story, slab on grade home provides ample space for family and friends! You'll be wowed by the vaulted ceilings and abundance of natural light throughout. The kitchen opens to the family room, which offers a gas fireplace as the focal point. Ascend the staircase to discover the primary suite and two guest rooms. The true highlight of this home is found outdoors—the fully fenced yard encasing a heated pool and lush landscaping, promising endless hours of summertime fun and relaxation! Fabulous area near many parks and lakes with both biking and walking trails, and just a few minutes drive to shopping and dining!
Details
Contract Information
Digitally Altered Photos: No
Status: Active
Contingency: None
Current Price: $449,900
Original List Price: 449900
ListPrice: 449900
List Date: 2024-05-09
Owner is an Agent?: No
Auction?: No
Office/Member Info
Association: MAAR
General Property Information
Assoc Mgmt Co. Phone #: 952-283-0069
Association Fee Frequency: Monthly
Association Mgmt Co. Name: Westwood
Common Wall: No
Lot Measurement: Acres
Manufactured Home?: No
Multiple PIDs?: No
New Development: No
Number of Fireplaces: 1
Year Built: 1985
Yearly/Seasonal: Yearly
Zoning: Residential-Single Family
Bedrooms: 3
Baths Total: 3
Bath Full: 1
Bath Three Quarters: 1
Bath Half: 1
Main Floor Total SqFt: 1026
Above Grd Total SqFt: 1800
Total SqFt: 1800
Total Finished Sqft: 1800.00
FireplaceYN: Yes
Style: (SF) Single Family
Foundation Size: 1026
Association Fee: 42
Garage Stalls: 2
Lot Dimensions: 96x83x55x26x80
Acres: 0.17
Location, Tax and Other Information
AssocFeeYN: Yes
Legal Description: LOT 004 BLOCK 003 RIDGEWOOD WEST PLAT 5
Listing City: Eden Prairie
Map Page: 132
Municipality: Eden Prairie
School District Phone: 952-975-7000
House Number: 13967
Street Name: Wellington
Street Suffix: Drive
Postal City: Eden Prairie
County: Hennepin
State: MN
Zip Code: 55347
Zip Plus 4: 1740
Property ID Number: 2211622210209
Complex/Dev/Subdivision: Ridgewood West 5
Tax Year: 2023
In Foreclosure?: No
Tax Amount: 4702
Potential Short Sale?: No
Lender Owned?: No
Directions & Remarks
Public Remarks: Situated in picturesque Ridgewood West of Eden Prairie, this two-story, slab on grade home provides ample space for family and friends! You'll be wowed by the vaulted ceilings and abundance of natural light throughout. The kitchen opens to the family room, which offers a gas fireplace as the focal point. Ascend the staircase to discover the primary suite and two guest rooms. The true highlight of this home is found outdoors—the fully fenced yard encasing a heated pool and lush landscaping, promising endless hours of summertime fun and relaxation! Fabulous area near many parks and lakes with both biking and walking trails, and just a few minutes drive to shopping and dining!
Directions: Pioneer to Mitchell, North to Cumberland, East to Wellington
Assessments
Tax With Assessments: 4702
Building Information
Finished SqFt Above Ground: 1800
Lease Details
Land Leased: Not Applicable
Miscellaneous Information
DP Resource: Yes
Homestead: Yes
Ownership
Fractional Ownership: No
Parking Characteristics
Garage Square Feet: 420
Public Survey Info
Range#: 22
Section#: 22
Township#: 116
Property Features
Accessible: None
Air Conditioning: Central
Amenities Unit: Ceiling Fan(s); Kitchen Window; Patio; Vaulted Ceiling(s); Washer/Dryer Hookup
Appliances: Dishwasher; Dryer; Microwave; Range; Refrigerator; Stainless Steel Appliances; Washer; Wine Cooler
Association Fee Includes: Other
Basement: None
Bath Description: Main Floor 1/2 Bath; Upper Level 3/4 Bath; Upper Level Full Bath; 3/4 Primary; Private Primary
Construction Status: Previously Owned
Dining Room Description: Informal Dining Room
Exterior: Brick/Stone; Vinyl; Wood
Family Room Characteristics: Main Level
Fencing: Full; Wood
Fireplace Characteristics: Gas Burning; Living Room
Fuel: Natural Gas
Heating: Forced Air
Laundry: Main Level
Parking Characteristics: Attached Garage; Driveway - Asphalt; Garage Door Opener
Patio, Porch and Deck Features: Patio
Pool Description: Below Ground; Heated; Outdoor
Roof: Asphalt Shingles; Pitched
Sellers Terms: Cash; Conventional; FHA; VA
Sewer: City Sewer/Connected
Special Search: 3 BR on One Level; Main Floor Laundry; Primary Bdr Suite
Stories: Two
Water: City Water/Connected
Room Information
| Room Name | Dimensions | Level |
| Living Room | 13x11 | Main |
| Dining Room | 11x10 | Main |
| Third (3rd) Bedroom | 10x10 | Upper |
| First (1st) Bedroom | 17x11 | Upper |
| Second (2nd) Bedroom | 12x10 | Upper |
| Family Room | 21x13 | Main |
| Kitchen | 12x11 | Main |
Listing Office: P.S. Real Estate, LLC
Last Updated: May - 10 - 2024

The listing broker's offer of compensation is made only to participants of the MLS where the listing is filed.
The data relating to real estate for sale on this web site comes in part from the Broker Reciprocity SM Program of the Regional Multiple Listing Service of Minnesota, Inc. The information provided is deemed reliable but not guaranteed. Properties subject to prior sale, change or withdrawal. ©2024 Regional Multiple Listing Service of Minnesota, Inc All rights reserved.
