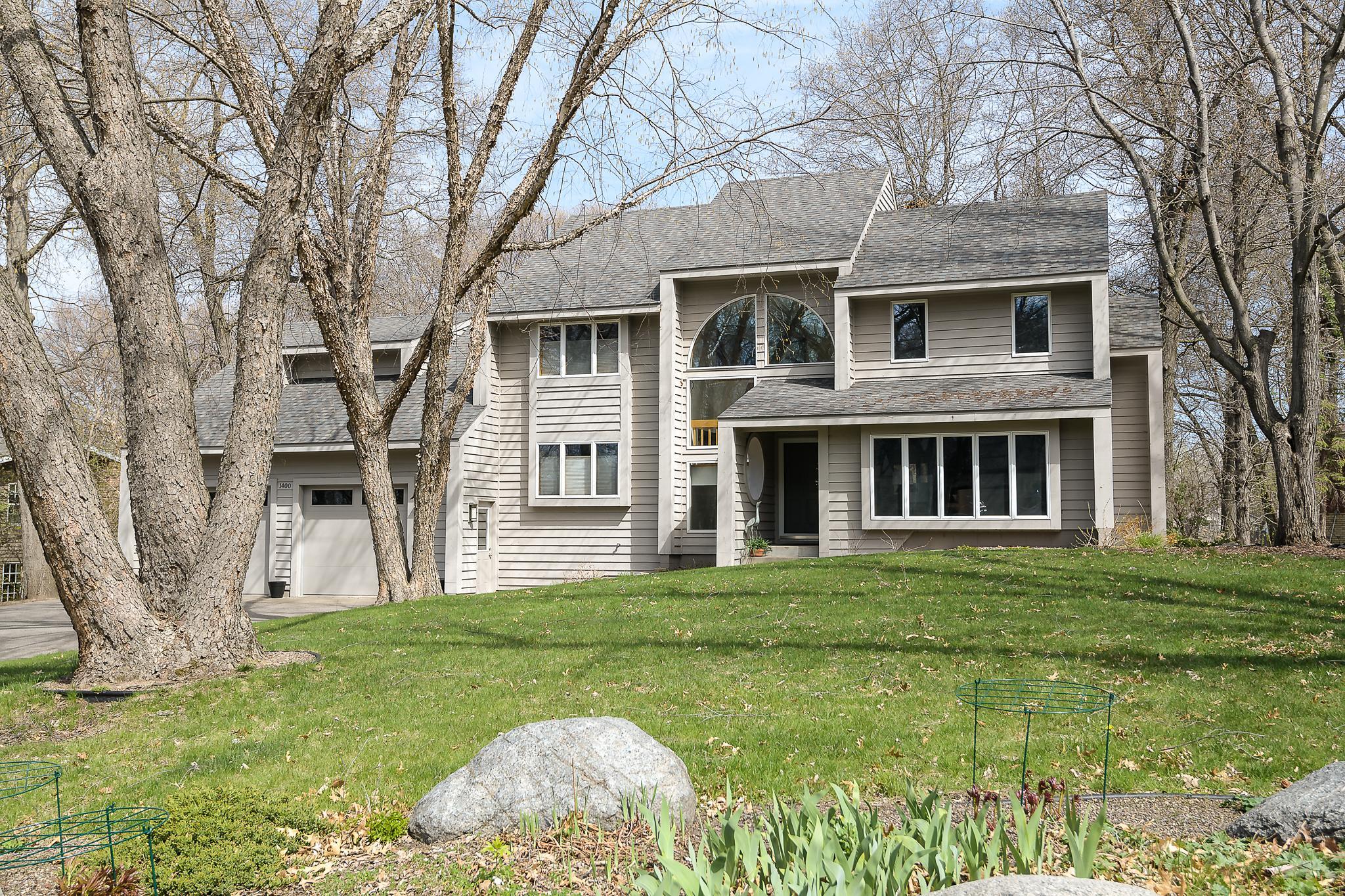$425,000
Saint Cloud, MN 56304
MLS# 6504145
3 beds | 3 baths | 5112 sqft

1 / 43











































Property Description
This one-of-a-kind, custom designed masterpiece rests on a wooded corner lot w/impressive perennial gardens & fantastic landscape that really shine from spring through fall! Extensive updates & lovely features are found throughout, & you'll find some showcase modern elements seamlessly blend with it's contemporary feel. The formal living and inviting sunken family rooms feature a 2-sided gas fireplace, built-ins & are drenched in natural light. This kitchen is the heart of the home, fully updated with quartz tops, stainless steel appl, large island & built in ~ tons of cabinets! Stunning windows, fixtures & flooring, you'll find 3 same floor bedrooms including a luxury primary whirlpool suite with huge WI closet & spacious den~what a great option for a nursery! New roof, maint free deck, new furnace for upper level, and the oversized garage has capacity for a 3rd small car with access to lower level. Ask about the astounding list of updates & features! This is a MUST SEE!
Details
Documents
Contract Information
Digitally Altered Photos: No
Status: Active
Contingency: None
Current Price: $425,000
Original List Price: 425000
ListPrice: 425000
List Date: 2024-03-28
Owner is an Agent?: No
Auction?: No
Office/Member Info
Association: SCAAR
General Property Information
Common Wall: No
Lot Measurement: Acres
Manufactured Home?: No
Multiple PIDs?: No
New Development: No
Number of Fireplaces: 1
Year Built: 1987
Yearly/Seasonal: Yearly
Zoning: Residential-Single Family
Bedrooms: 3
Baths Total: 3
Bath Full: 1
Bath Three Quarters: 2
Main Floor Total SqFt: 1744
Above Grd Total SqFt: 3412
Below Grd Total SqFt: 1700
Total SqFt: 5112
Total Finished Sqft: 3412.00
FireplaceYN: Yes
Style: (SF) Single Family
Foundation Size: 1744
Garage Stalls: 2
Lot Dimensions: 128X141X178X123
Acres: 0.43
Location, Tax and Other Information
AssocFeeYN: No
Legal Description: LOT 1, BLK 1
Listing City: Saint Cloud
Map Page: 231
Municipality: Saint Cloud
School District Phone: 320-253-9333
House Number: 1400
Street Name: 25th
Street Suffix: Street
Street Direction Suffix: SE
Postal City: Saint Cloud
County: Sherburne
State: MN
Zip Code: 56304
Zip Plus 4: 9500
Property ID Number: 854210102
Complex/Dev/Subdivision: Wayside 2
Tax Year: 2024
In Foreclosure?: No
Tax Amount: 4996
Potential Short Sale?: No
Lender Owned?: No
Directions & Remarks
Public Remarks: This one-of-a-kind, custom designed masterpiece rests on a wooded corner lot w/impressive perennial gardens & fantastic landscape that really shine from spring through fall! Extensive updates & lovely features are found throughout, & you'll find some showcase modern elements seamlessly blend with it's contemporary feel. The formal living and inviting sunken family rooms feature a 2-sided gas fireplace, built-ins & are drenched in natural light. This kitchen is the heart of the home, fully updated with quartz tops, stainless steel appl, large island & built in ~ tons of cabinets! Stunning windows, fixtures & flooring, you'll find 3 same floor bedrooms including a luxury primary whirlpool suite with huge WI closet & spacious den~what a great option for a nursery! New roof, maint free deck, new furnace for upper level, and the oversized garage has capacity for a 3rd small car with access to lower level. Ask about the astounding list of updates & features! This is a MUST SEE!
Directions: From University Dr, cross river and go S on 9th Ave SE, S on CR 8 SE, then L on 25th St SE.
Assessments
Tax With Assessments: 4996
Building Information
Finished SqFt Above Ground: 3412
Lease Details
Land Leased: Not Applicable
Miscellaneous Information
DP Resource: Yes
Homestead: Yes
Ownership
Fractional Ownership: No
Parking Characteristics
Garage Square Feet: 1070
Public Survey Info
Range#: 31
Section#: 12
Township#: 35
Property Features
Accessible: None
Air Conditioning: Central
Amenities Unit: Ceiling Fan(s); Deck; Kitchen Center Island; Kitchen Window; Natural Woodwork; Primary Bedroom Walk-In Closet; Tile Floors; Walk-In Closet
Appliances: Dishwasher; Dryer; Microwave; Range; Refrigerator; Stainless Steel Appliances; Washer
Basement: Full; Unfinished
Bath Description: Double Sink; Main Floor 3/4 Bath; Upper Level 3/4 Bath; Full Primary; Bathroom Ensuite; Jetted Tub; Rough In
Construction Status: Previously Owned
Dining Room Description: Informal Dining Room; Separate/Formal Dining Room
Exterior: Wood
Family Room Characteristics: Main Level
Fireplace Characteristics: 2-Sided; Family Room; Gas Burning; Living Room
Fuel: Natural Gas
Heating: Forced Air
Laundry: Main Level
Lock Box Type: Supra
Lot Description: Corner Lot; Tree Coverage - Medium
Parking Characteristics: Attached Garage; Insulated Garage
Patio, Porch and Deck Features: Deck
Roof: Age 8 Years or Less; Asphalt Shingles
Sellers Terms: Cash; Conventional; FHA; VA; Other
Sewer: City Sewer/Connected
Special Search: 3 BR on One Level; Main Floor Laundry
Stories: Two
Water: City Water/Connected
Room Information
| Room Name | Dimensions | Level |
| Informal Dining Room | 13x9 | Main |
| Living Room | 19x15 | Main |
| Dining Room | 14x13 | Main |
| Family Room | 20x15 | Main |
| Kitchen | 18x13 | Main |
| Laundry | 22x10 | Main |
| Deck | 18x20 | Main |
| First (1st) Bedroom | 18x15 | Upper |
| Second (2nd) Bedroom | 14x12 | Upper |
| Third (3rd) Bedroom | 13x13 | Upper |
Listing Office: Coldwell Banker Realty
Last Updated: April - 27 - 2024

The listing broker's offer of compensation is made only to participants of the MLS where the listing is filed.
The data relating to real estate for sale on this web site comes in part from the Broker Reciprocity SM Program of the Regional Multiple Listing Service of Minnesota, Inc. The information provided is deemed reliable but not guaranteed. Properties subject to prior sale, change or withdrawal. ©2024 Regional Multiple Listing Service of Minnesota, Inc All rights reserved.

 1400 25th St SE St Cloud - Updates per S
1400 25th St SE St Cloud - Updates per S