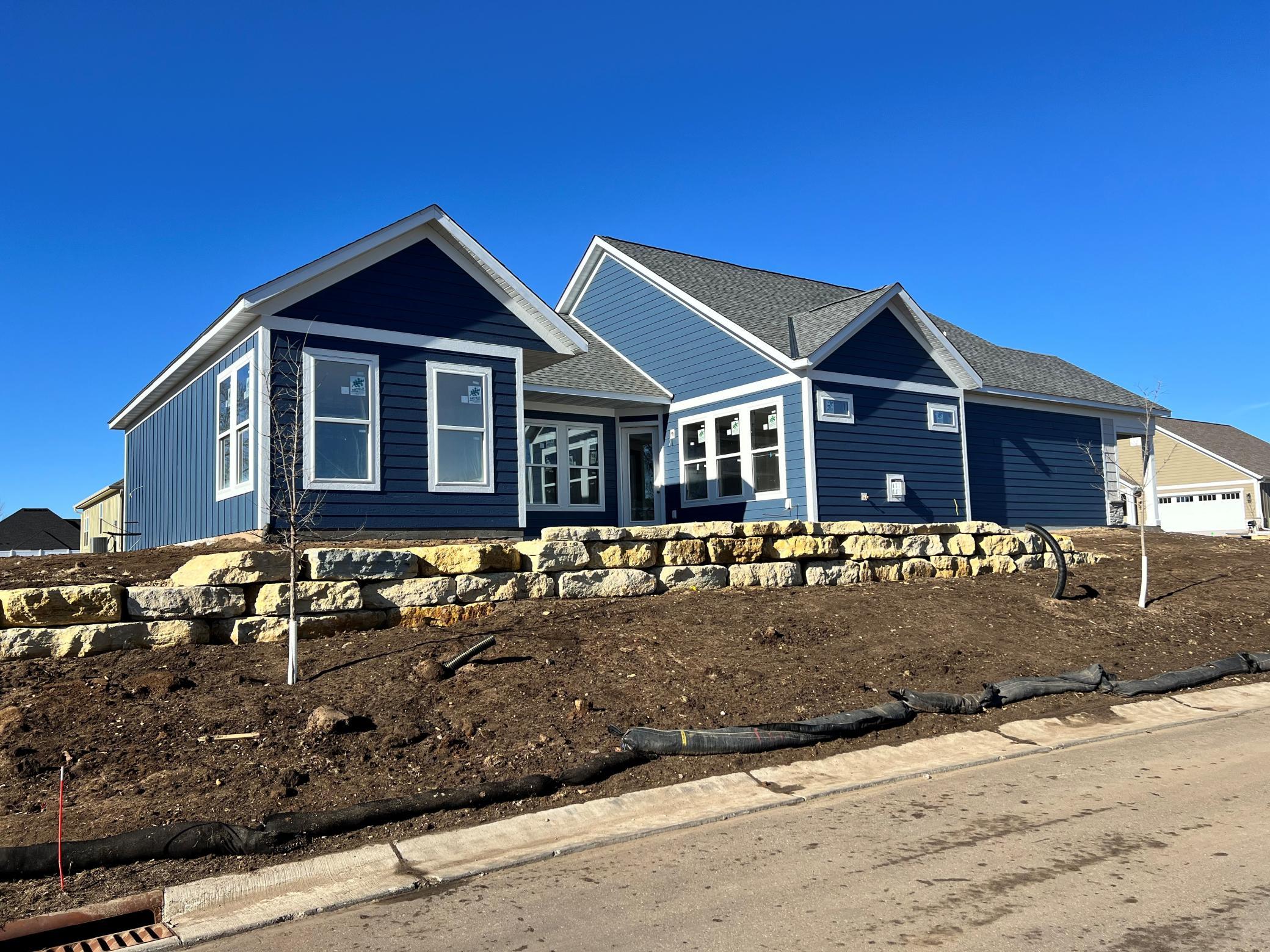$720,433
Hastings, MN 55033
MLS# 6465090
Status: Closed
2 beds | 2 baths | 1893 sqft

1 / 44












































Property Description
The Portico is a beautiful and striking home designed with functional excellence to promote easy manageability. Dramatic transitions like the formal entryway highlight the elegance and quality of the open, efficient design. Complementing the exquisiteness of the home are such amenities as the gourmet kitchen and private den that allow you to live in comfort with all the conveniences you desire. Enjoy the private owner’s suite nicely designed with spacious bath Gather with friends and family in the home's large, centrally located kitchen Additionally, the Portico offers intelligent features including a conveniently located laundry room, generous storage space. This home is within the Villas at Pleasant community that is ultra attractive to those buyers 55+ who are looking for uncompromised attention to detail and a low maintenance "lock -and-leave lifestyle".
Details
None
MLSID: RMLS
Contract Information
Digitally Altered Photos: No
Status: Closed
Off Market Date: 2023-12-05
Contingency: None
Current Price: $720,433
Closed Date: 2024-03-27
Original List Price: 676790
Sales Close Price: 720433
ListPrice: 676790
List Date: 2023-12-01
High Range Price: 780000
Owner is an Agent?: Yes
Auction?: No
Office/Member Info
Association: MAAR
General Property Information
Assoc Mgmt Co. Phone #: 763-225-6400
Association Fee Frequency: Monthly
Association Mgmt Co. Name: Associa Minnesota
Common Wall: No
Lot Measurement: Acres
Manufactured Home?: No
Multiple PIDs?: No
New Development: No
Number of Fireplaces: 1
Projected Completion Date: 2024-03-31
Year Built: 2023
Yearly/Seasonal: Yearly
Zoning: Residential-Single Family
Bedrooms: 2
Baths Total: 2
Bath Full: 2
Main Floor Total SqFt: 1893
Above Grd Total SqFt: 1893
Total SqFt: 1893
Total Finished Sqft: 1893.00
FireplaceYN: Yes
Style: (TH) Detached
Foundation Size: 1893
Association Fee: 195
Garage Stalls: 2
Lot Dimensions: 56x116
Acres: 0.17
Assessment Pending: No
Location, Tax and Other Information
AssocFeeYN: Yes
Legal Description: See County
Map Page: 166
Municipality: Hastings
Rental License?: No
School District Phone: 651-480-7002
House Number: 1413
Street Name: Orchard
Street Suffix: Court
Postal City: Hastings
County: Dakota
State: MN
Zip Code: 55033
Zip Plus 4: 4351
Property ID Number: 198150002040
Complex/Dev/Subdivision: Villas At Pleasant
Tax Year: 2023
In Foreclosure?: No
Tax Amount: 484
Potential Short Sale?: No
Lender Owned?: No
Directions & Remarks
Public Remarks: The Portico is a beautiful and striking home designed with functional excellence to promote easy manageability. Dramatic transitions like the formal entryway highlight the elegance and quality of the open, efficient design. Complementing the exquisiteness of the home are such amenities as the gourmet kitchen and private den that allow you to live in comfort with all the conveniences you desire.
Enjoy the private owner’s suite nicely designed with spacious bath
Gather with friends and family in the home's large, centrally located kitchen
Additionally, the Portico offers intelligent features including a conveniently located laundry room, generous storage space. This home is within the Villas at Pleasant community that is ultra attractive to those buyers 55+ who are looking for uncompromised attention to detail and a low maintenance "lock -and-leave lifestyle".
Directions: From Hwy 55 turn South on Pleasant, drive South approx. 1 mile. Villas at Pleasant entrance on the left. Entrances from Pleasant or North Ridge Drive
Assessments
Tax With Assessments: 484
Builder Information
Builder ID: 1519
Builder License Number: 3326
Builder Name: SIEWERT CONSTRUCTION CO INC (3326)
Building Information
Finished SqFt Above Ground: 1893
Green Verification
Green Certified Status: Pending
Verification Status: In Process
Lease Details
Land Leased: Not Applicable
Miscellaneous Information
Community Name: Villas at Pleasant
DP Resource: Yes
Homestead: No
Model Information
Hours Model Open: 10-4 Tues-Fri; 12-5 Sat; Sun By appt
Model Location: 2429 Old Bridge Lane, Hastings, MN 55303
Model Phone: 651-300-0062
Ownership
Fractional Ownership: No
Parking Characteristics
Garage Dimensions: 22x22
Garage Door Height: 7
Garage Door Width: 16
Garage Square Feet: 484
Property Features
Accessible: Doors 36"+; Roll-In Shower
Air Conditioning: Central
Association Fee Includes: Lawn Care; Sanitation; Snow Removal; Snow/Lawn Care
Basement: None
Bath Description: Double Sink; Main Floor 3/4 Bath; Main Floor Full Bath; Upper Level Full Bath; Private Primary; Bathroom Ensuite
Builder Information: Builders Association of the Twin Cities
Construction Status: To Be Built/Floor Plan
Dining Room Description: Eat In Kitchen; Informal Dining Room; Kitchen/Dining Room; Living/Dining Room
Exterior: Cement Board
Financing Terms: Cash
Fireplace Characteristics: Gas Burning; Living Room
Fuel: Natural Gas
Heating: Forced Air
Lot Description: Tree Coverage - Light
Parking Characteristics: Driveway - Concrete
Property Subtype: Patio Home
Restriction/Covenants: Mandatory Owners Assoc; Pets - Cats Allowed; Pets - Dogs Allowed; Pets - Weight/Height Limit; Seniors - 55+
Road Frontage: City Street
Road Responsibility: Public Maintained Road
Roof: Asphalt Shingles
Sewer: City Sewer/Connected
Special Search: All Living Facilities on One Level; Main Floor Laundry
Stories: One
Townhouse Characteristics: Street-Level
Water: City Water/Connected
Room Information
| Room Name | Dimensions | Level |
| Living Room | 15x15 | Main |
| Sitting Room | 10x10 | Main |
| First (1st) Bedroom | 16x15 | Main |
| Second (2nd) Bedroom | 12x11 | Main |
| Dining Room | 13x12 | Main |
| Kitchen | 16x16 | Main |
Listing Office: Simek Property Group
Last Updated: March - 29 - 2024

The listing broker's offer of compensation is made only to participants of the MLS where the listing is filed.
The data relating to real estate for sale on this web site comes in part from the Broker Reciprocity SM Program of the Regional Multiple Listing Service of Minnesota, Inc. The information provided is deemed reliable but not guaranteed. Properties subject to prior sale, change or withdrawal. ©2024 Regional Multiple Listing Service of Minnesota, Inc All rights reserved.
