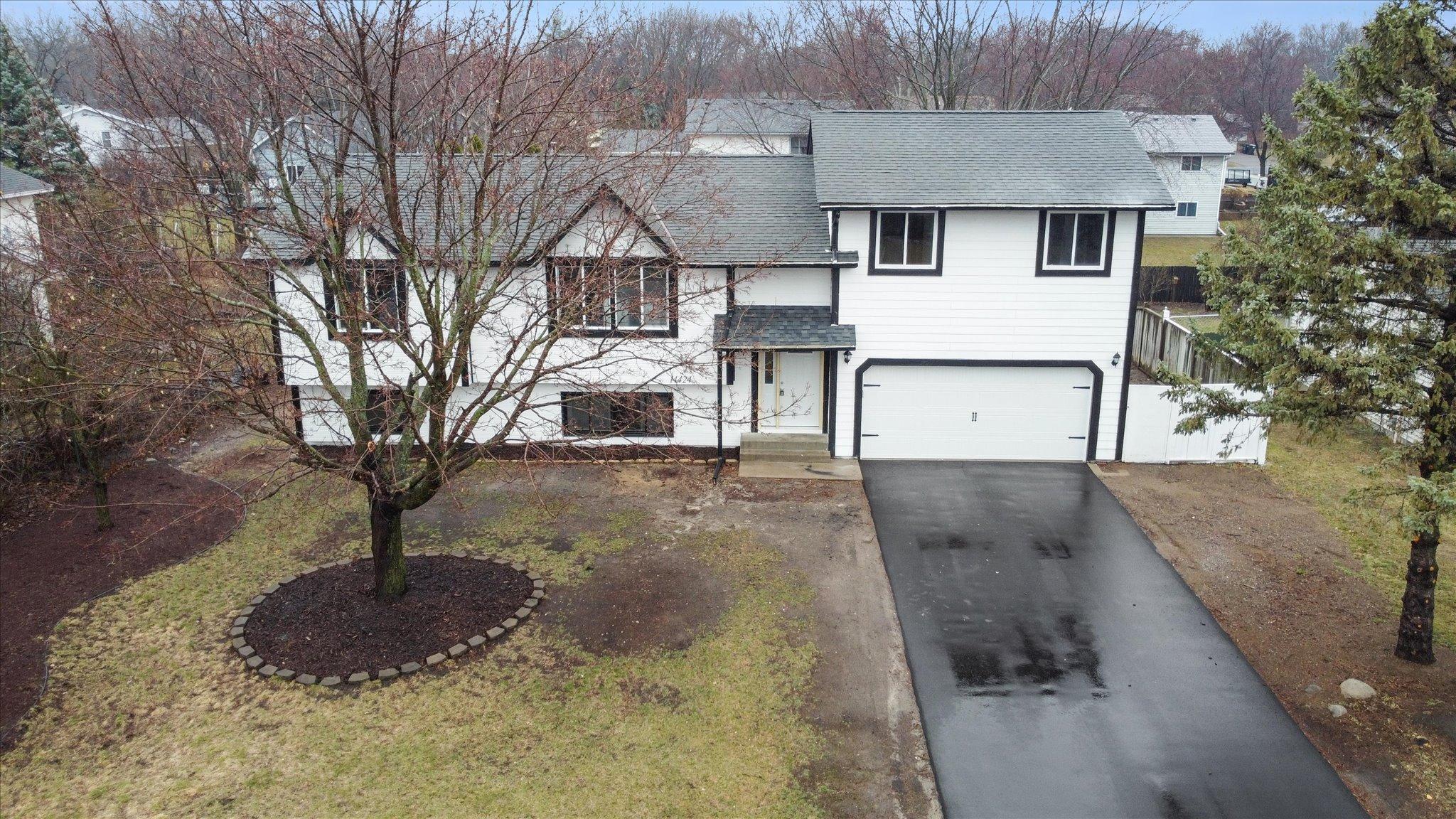$425,000
Andover, MN 55304
MLS# 6508973
4 beds | 3 baths | 2170 sqft

1 / 48
















































Property Description
This completely remodeled 4+ bedroom, 3 bathroom haven is bathed in sunlight, with living areas that flow effortlessly together. Gleaming hardwood floors grace the spacious living and dining areas, creating a stunning open concept design that maximizes light and togetherness. The flow continues into the heart of the home: a stunning kitchen boasting brand new high-end appliances, perfect for entertaining. Gather around this culinary hub before stepping into the bright and inviting four-season living area, ideal for family gatherings. Step outside onto the expansive deck and envision BBQs with friends and family. Luxury vinyl plank flooring adds a touch of modern elegance to the 3 fully remodeled bathrooms. The finished lower level, with new flooring, offers endless possibilities! A spacious family room is perfect for movie nights, or a playroom for the kids. A roughed in 5th bedroom or dedicated in-law suite can add equity. New driveway and garage features invite you to this home.
Details
Contract Information
Digitally Altered Photos: No
Status: Active
Contingency: None
Current Price: $425,000
Original List Price: 459000
ListPrice: 425000
List Date: 2024-04-09
Owner is an Agent?: No
Auction?: No
Office/Member Info
Association: SPAAR
General Property Information
Common Wall: No
Lot Measurement: Acres
Manufactured Home?: No
Multiple PIDs?: No
New Development: No
Year Built: 1986
Yearly/Seasonal: Yearly
Zoning: Residential-Single Family
Bedrooms: 4
Baths Total: 3
Bath Full: 2
Bath Three Quarters: 1
Main Floor Total SqFt: 1370
Above Grd Total SqFt: 1370
Below Grd Total SqFt: 800
Total SqFt: 2170
Total Finished Sqft: 2170.00
FireplaceYN: No
Style: (SF) Single Family
Foundation Size: 800
Garage Stalls: 2
Lot Dimensions: 142X80
Acres: 0.26
Location, Tax and Other Information
AssocFeeYN: No
Legal Description: LOT 14 BLOCK 2 CREEKRIDGE ESTATES
Listing City: Andover
Map Page: 49
Municipality: Andover
School District Phone: 763-506-1000
House Number: 14424
Street Name: Jonquil
Street Suffix: Street
Street Direction Suffix: NW
Postal City: Andover
County: Anoka
State: MN
Zip Code: 55304
Zip Plus 4: 3259
Property ID Number: 293224410029
Complex/Dev/Subdivision: Creekridge Estates
Tax Year: 2023
In Foreclosure?: No
Tax Amount: 1421
Potential Short Sale?: No
Lender Owned?: No
Directions & Remarks
Public Remarks: This completely remodeled 4+ bedroom, 3 bathroom haven is bathed in sunlight, with living areas that flow
effortlessly together. Gleaming hardwood floors grace the spacious living and dining areas, creating a
stunning open concept design that maximizes light and togetherness. The flow continues into the heart of
the home: a stunning kitchen boasting brand new high-end appliances, perfect for entertaining. Gather
around this culinary hub before stepping into the bright and inviting four-season living area, ideal for
family gatherings. Step outside onto the expansive deck and envision BBQs with friends and family.
Luxury vinyl plank flooring adds a touch of modern elegance to the 3 fully remodeled bathrooms. The
finished lower level, with new flooring, offers endless possibilities! A spacious family room is perfect
for movie nights, or a playroom for the kids. A roughed in 5th bedroom or dedicated in-law suite can add
equity. New driveway and garage features invite you to this home.
Directions: NW on US-10 W, Take the County Hwy 9. Use the right 2 lanes to turn right onto County Hwy 9, Turn right onto S Coon Creek Dr NW. Turn left onto Jonquil St NW.
Assessments
Tax With Assessments: 1421
Building Information
Finished SqFt Above Ground: 1370
Finished SqFt Below Ground: 800
Lease Details
Land Leased: Not Applicable
Lock Box Type
Lock Box Source: SPAAR
Miscellaneous Information
DP Resource: Yes
Homestead: No
Ownership
Fractional Ownership: No
Parking Characteristics
Garage Dimensions: 400
Garage Door Height: 7
Garage Door Width: 16
Garage Square Feet: 400
Public Survey Info
Range#: 24
Section#: 29
Township#: 32
Property Features
Accessible: None
Air Conditioning: Central
Appliances: Dishwasher; Dryer; Microwave; Range; Refrigerator; Washer
Assumable Loan: Not Assumable
Basement: Daylight/Lookout Windows; Finished (Livable); Full
Construction Materials: Block
Construction Status: Previously Owned
Dining Room Description: Informal Dining Room
Electric: Circuit Breakers
Exterior: Wood
Family Room Characteristics: Lower Level
Fencing: Privacy; Wood
Fuel: Natural Gas
Heating: Forced Air
Internet Options: Cable; DSL; Fiber Optic; Satellite
Laundry: Lower Level
Lock Box Type: Combo
Lot Description: Tree Coverage - Light
Parking Characteristics: Attached Garage
Road Frontage: City Street
Road Responsibility: Public Maintained Road
Sellers Terms: Cash; Conventional; FHA; VA
Sewer: City Sewer/Connected
Stories: Three Level Split
Water: City Water/Connected
Room Information
| Room Name | Dimensions | Level |
| Flex Room | 11X10 | Lower |
| Flex Room | 11X7 | Upper |
| Second (2nd) Bedroom | 12X11 | Main |
| Third (3rd) Bedroom | 10X10 | Upper |
| Fourth (4th) Bedroom | 10X10 | Upper |
| Fifth (5th) Bedroom | 12X10 | Lower |
| Living Room | 16X13 | Main |
| Kitchen | 12X10 | Main |
| Dining Room | 10X9 | Main |
| First (1st) Bedroom | 13X11 | Main |
Listing Office: RE/MAX Advantage Plus
Last Updated: May - 19 - 2024

The listing broker's offer of compensation is made only to participants of the MLS where the listing is filed.
The data relating to real estate for sale on this web site comes in part from the Broker Reciprocity SM Program of the Regional Multiple Listing Service of Minnesota, Inc. The information provided is deemed reliable but not guaranteed. Properties subject to prior sale, change or withdrawal. ©2024 Regional Multiple Listing Service of Minnesota, Inc All rights reserved.
