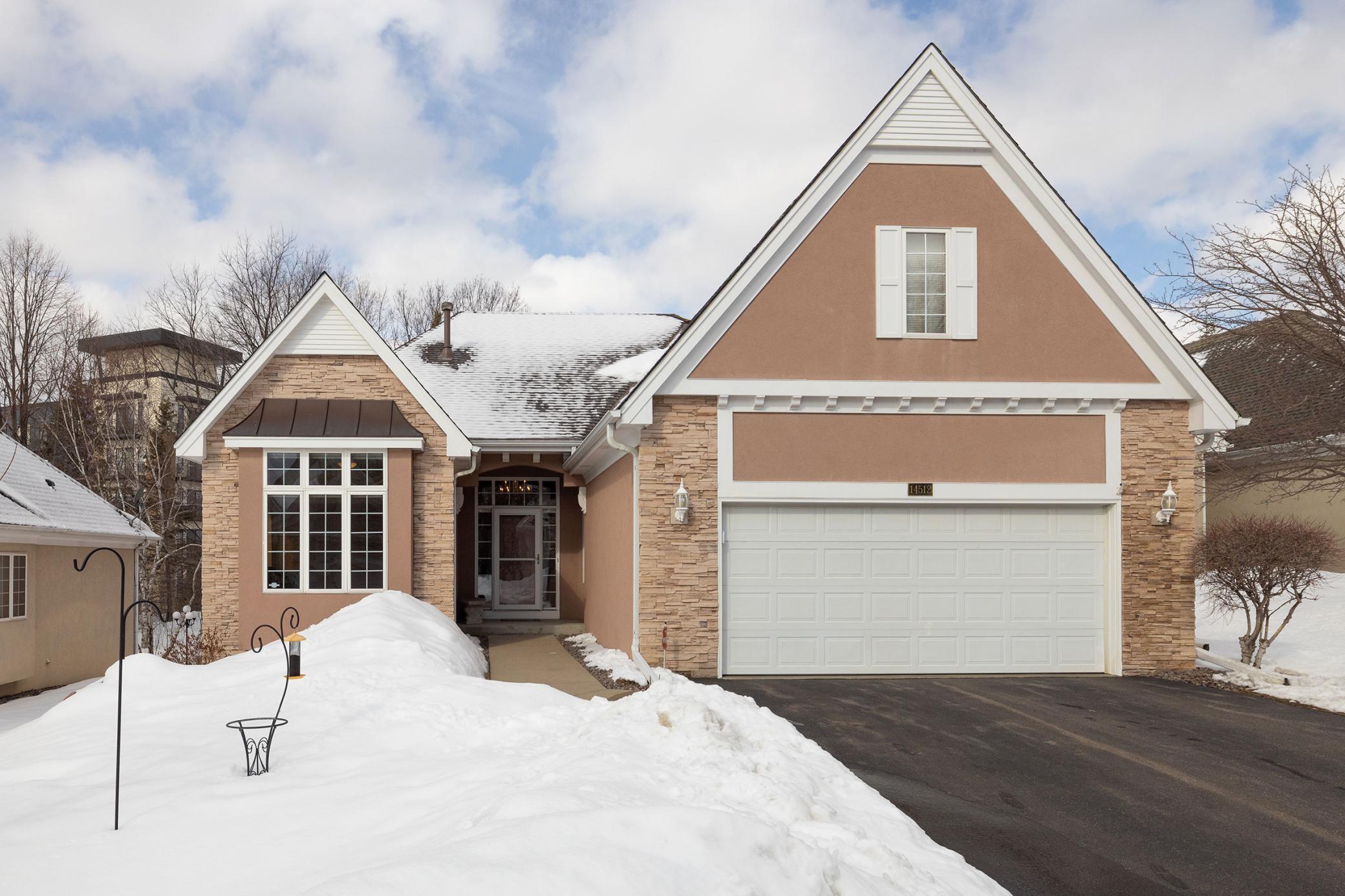$489,250
Burnsville, MN 55306
MLS# 6339107
Status: Closed
3 beds | 3 baths | 3660 sqft

1 / 47















































Property Description
Final and Best Offers due by 5pm on 3/12/23. Meticulously-kept executive detached townhome in sought-after Chateau Place. Main level living at its best. The stunning entrance overlooks the 2-story window/door that frame the spruce lined backyard. The oversized granite island in the kitchen transcends into the hearth room that opens to maintenance free deck. An informal dining area and kitchen share a butler’s pantry. A spacious living room , guest bedroom (or office) a ¾ bath, laundry room PLUS the primary bedroom with full bath ensuite complete the upper level. Venture to the lower level and gather in the family/great room featuring built-ins, a gas fireplace and a wet bar. A large bedroom with a walk-in closet, ¾ bath and a flex room round out the lower level. This home is a beauty!
Details
Documents
None
MLSID: RMLS
Contract Information
Status: Closed
Off Market Date: 2023-03-24
Contingency: None
Current Price: $489,250
Closed Date: 2023-04-28
Original List Price: 465000
Sales Close Price: 489250
ListPrice: 465000
List Date: 2023-03-08
Owner is an Agent?: No
Auction?: No
Office/Member Info
Association: SPAAR
General Property Information
Assoc Mgmt Co. Phone #: 952-224-4777
Association Fee Frequency: Monthly
Association Mgmt Co. Name: Sharper Management
Common Wall: No
Lot Measurement: Acres
Manufactured Home?: No
Multiple PIDs?: No
New Development: No
Number of Fireplaces: 2
Year Built: 2000
Yearly/Seasonal: Yearly
Zoning: Residential-Single Family
Bedrooms: 3
Baths Total: 3
Bath Full: 1
Bath Three Quarters: 2
Main Floor Total SqFt: 1830
Above Grd Total SqFt: 1830
Below Grd Total SqFt: 1830
Total SqFt: 3660
Total Finished Sqft: 3256.00
FireplaceYN: Yes
Style: (TH) Detached
Foundation Size: 1830
Association Fee: 320
Garage Stalls: 2
Lot Dimensions: 61x136x61x131
Acres: 0.18
Assessment Pending: Unknown
Location, Tax and Other Information
AssocFeeYN: Yes
Legal Description: CHATEAU PLACE 4 1 LOT 4 BLK 1 & INTEREST ATTRIBUTABLE TO COMMON AREA KNOWN AS OUTLOT A
Listing City: Burnsville
Map Page: 162
Municipality: Burnsville
Rental License?: No
School District Phone: 651-423-7700
House Number: 14512
Street Name: Chateau
Street Suffix: Lane
Postal City: Burnsville
County: Dakota
State: MN
Zip Code: 55306
Zip Plus 4: 6474
Property ID Number: 021699501040
Complex/Dev/Subdivision: Chateau Place
Tax Year: 2022
In Foreclosure?: No
Tax Amount: 4788
Potential Short Sale?: No
Lender Owned?: No
Directions & Remarks
Public Remarks: Final and Best Offers due by 5pm on 3/12/23. Meticulously-kept executive detached townhome in sought-after Chateau Place. Main level living at its best. The stunning entrance overlooks the 2-story window/door that frame the spruce lined backyard. The oversized granite island in the kitchen transcends into the hearth room that opens to maintenance free deck. An informal dining area and kitchen share a butler’s pantry. A spacious living room , guest bedroom (or office) a ¾ bath, laundry room PLUS the primary bedroom with full bath ensuite complete the upper level. Venture to the lower level and gather in the family/great room featuring built-ins, a gas fireplace and a wet bar. A large bedroom with a walk-in closet, ¾ bath and a flex room round out the lower level. This home is a beauty!
Directions: Cty Rd 42 to Grand Ave to 145th St E to Chateau Lane.
Assessments
Tax With Assessments: 4788
Building Information
Finished SqFt Above Ground: 1830
Finished SqFt Below Ground: 1426
Lease Details
Land Leased: Not Applicable
Miscellaneous Information
DP Resource: Yes
Homestead: Yes
Ownership
Fractional Ownership: No
Parking Characteristics
Garage Dimensions: 22x20
Garage Square Feet: 440
Public Survey Info
Range#: 20
Section#: 30
Township#: 115
Property Features
Accessible: None
Air Conditioning: Central
Amenities Unit: Ceiling Fan(s); Deck; French Doors; Hardwood Floors; In-Ground Sprinkler; Kitchen Center Island; Kitchen Window; Main Floor Primary Bedroom; Natural Woodwork; Paneled Doors; Patio; Primary Bedroom Walk-In Closet; Tile Floors; Vaulted Ceiling(s); Walk-In Closet; Wet Bar
Appliances: Air-To-Air Exchanger; Dishwasher; Disposal; Dryer; Furnace Humidifier; Gas Water Heater; Microwave; Range; Refrigerator; Washer; Water Softener - Owned
Association Fee Includes: Lawn Care; Professional Mgmt; Sanitation; Snow Removal; Other
Basement: Daylight/Lookout Windows; Finished (Livable); Full; Sump Pump
Bath Description: Main Floor 3/4 Bath; Full Primary; Private Primary; 3/4 Basement
Construction Status: Previously Owned
Dining Room Description: Living/Dining Room
Exterior: Stucco; Wood
Family Room Characteristics: Family Room; Lower Level
Financing Terms: Cash
Fireplace Characteristics: Gas Burning
Fuel: Natural Gas
Heating: Forced Air
Laundry: Gas Dryer Hookup; Laundry Room; Main Level
Lock Box Type: Combo
Lot Description: Tree Coverage - Heavy
Parking Characteristics: Attached Garage; Driveway - Asphalt
Patio, Porch and Deck Features: Front Porch; Patio
Restriction/Covenants: Architecture Committee; Mandatory Owners Assoc
Road Frontage: Private Road
Road Responsibility: Association Maintained Road
Roof: Age 8 Years or Less; Asphalt Shingles
Sellers Terms: Cash; Conventional
Sewer: City Sewer/Connected
Special Search: All Living Facilities on One Level; Main Floor Bedroom; Main Floor Laundry
Stories: One
Townhouse Characteristics: Not Applicable
Water: City Water/Connected
Room Information
| Room Name | Dimensions | Level |
| Family Room | 30x23 | Lower |
| Third (3rd) Bedroom | 15x15 | Lower |
| Second (2nd) Bedroom | 15x11 | Main |
| First (1st) Bedroom | 15x13 | Main |
| Patio | 14x9 | Lower |
| Deck | 14x12 | Main |
| Flex Room | 14x13 | Lower |
| Dining Room | 14x12 | Main |
| Living Room | 19x14 | Main |
| Hearth Room | 16x15 | Main |
| Kitchen | 17x13 | Main |
Listing Office: Edina Realty, Inc.
Last Updated: April - 29 - 2024

The listing broker's offer of compensation is made only to participants of the MLS where the listing is filed.
The data relating to real estate for sale on this web site comes in part from the Broker Reciprocity SM Program of the Regional Multiple Listing Service of Minnesota, Inc. The information provided is deemed reliable but not guaranteed. Properties subject to prior sale, change or withdrawal. ©2024 Regional Multiple Listing Service of Minnesota, Inc All rights reserved.

 Chateau_Place_Architectural_Control_Poli
Chateau_Place_Architectural_Control_Poli