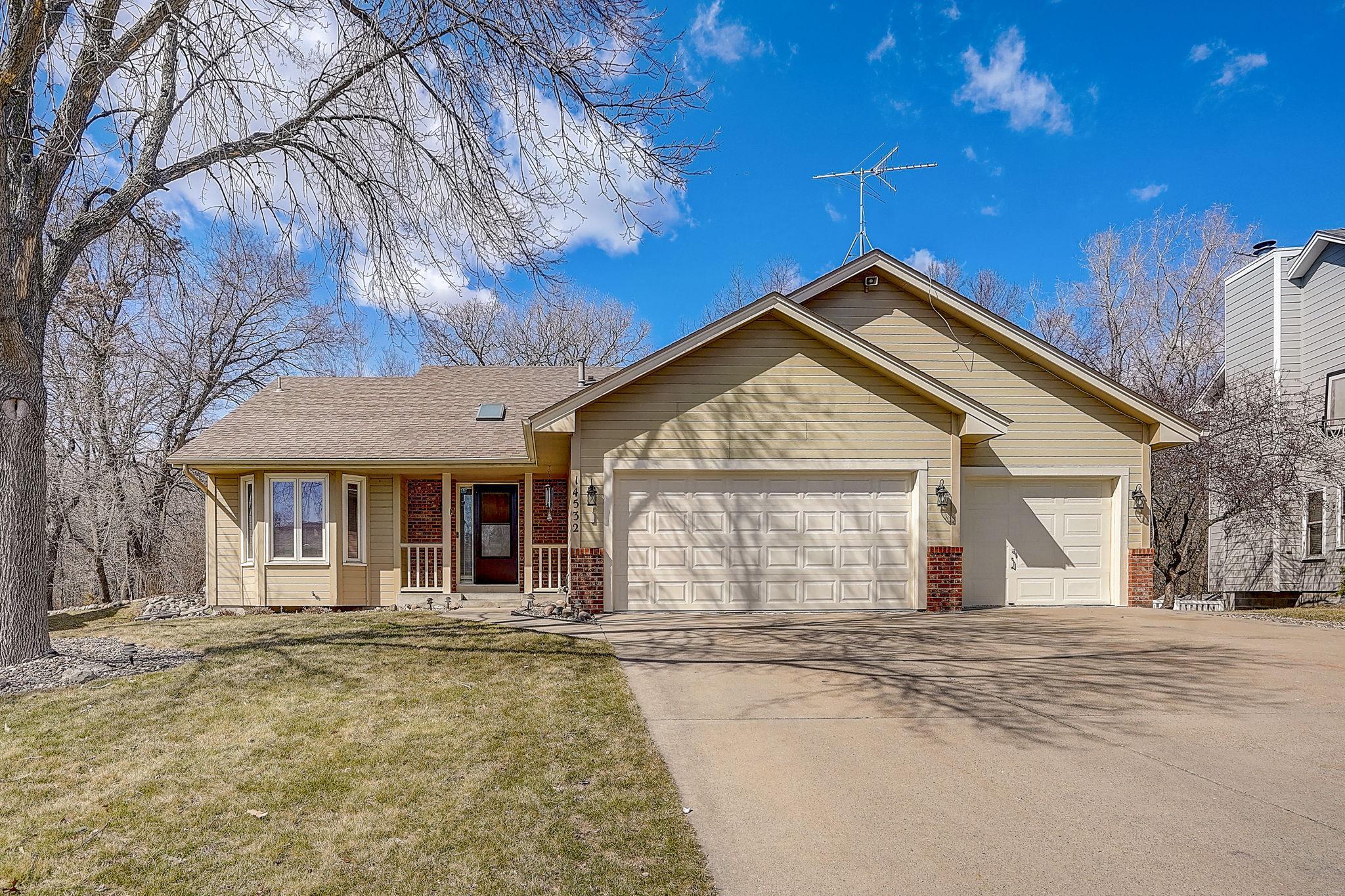$449,900
Savage, MN 55378
MLS# 6518563
Status: Pending
4 beds | 3 baths | 2312 sqft

1 / 71







































































Property Description
Welcome to your slice of heaven on a river! Suburban front yard & convenience and a country feel with woods on the Credit River for the backyard. Meticulously maintained. Many updates including - impact resistant shingles, kitchen appliances, boulder landscaping, retaining wall, firepit, fenced backyard, some newer mechanicals and more. Spacious primary bedroom & bathroom with an amazing amount of storage. Meticulously maintained 3-level split is a true hidden gem, boasting ample space and amazing views. The kitchen is a delight for any culinary enthusiast with an exterior vented hood and Cambria countertops. Family room offers a cozy remodeled gas fp to warm you on cold MN nights. Beautiful sunroom/3-season porch opens to two spacious decks and patios. Upstairs feature 3 large bedrooms. A backyard oasis on the Credit River catching fish, bird watching, wildlife viewing & huge areas for entertaining. Firepit overlooking the river is perfect spot for s'mores, stories, friends family.
Details
Contract Information
Digitally Altered Photos: No
Status: Pending
Off Market Date: 2024-05-08
Contingency: None
Current Price: $449,900
Original List Price: 449900
ListPrice: 449900
List Date: 2024-04-12
Owner is an Agent?: No
Auction?: No
Office/Member Info
Association: MAAR
General Property Information
Common Wall: No
Lot Measurement: Acres
Manufactured Home?: No
Multiple PIDs?: No
New Development: No
Number of Fireplaces: 1
Waterfront Present: Yes
Year Built: 1991
Yearly/Seasonal: Yearly
Zoning: Residential-Single Family
Bedrooms: 4
Baths Total: 3
Bath Full: 1
Bath Three Quarters: 1
Bath Half: 1
Main Floor Total SqFt: 606
Above Grd Total SqFt: 1495
Below Grd Total SqFt: 817
Total SqFt: 2312
Total Finished Sqft: 2312.00
Lake/Waterfront Name: Credit River
Style: (SF) Single Family
Foundation Size: 831
Garage Stalls: 3
Lot Dimensions: 135x160x82x158
Acres: 0.33
Location, Tax and Other Information
AssocFeeYN: No
Legal Description: SUBDIVISIONNAME RIVER BEND SOUTH LOT 014 BLOCK 001 SUBDIVISIONCD 26147
Listing City: Savage
Map Page: 162
Municipality: Savage
School District Phone: 952-707-2000
House Number: 14532
Street Name: Kipling
Street Suffix: Avenue
Street Direction Suffix: S
Postal City: Savage
Country: US
County: Scott
State: MN
Zip Code: 55378
Property ID Number: 261470140
Tax Year: 2023
In Foreclosure?: No
Tax Amount: 4716
DNR Lake Classification: Not Applicable
Potential Short Sale?: No
Lender Owned?: No
Directions & Remarks
Public Remarks: Welcome to your slice of heaven on a river! Suburban front yard & convenience and a country feel with woods on the Credit River for the backyard. Meticulously maintained. Many updates including - impact resistant shingles, kitchen appliances, boulder landscaping, retaining wall, firepit, fenced backyard, some newer mechanicals and more. Spacious primary bedroom & bathroom with an amazing amount of storage. Meticulously maintained 3-level split is a true hidden gem, boasting ample space and amazing views. The kitchen is a delight for any culinary enthusiast with an exterior vented hood and Cambria countertops. Family room offers a cozy remodeled gas fp to warm you on cold MN nights. Beautiful sunroom/3-season porch opens to two spacious decks and patios. Upstairs feature 3 large bedrooms. A backyard oasis on the Credit River catching fish, bird watching, wildlife viewing & huge areas for entertaining. Firepit overlooking the river is perfect spot for s'mores, stories, friends family.
Directions: Co Rd. 42, (South) on Joppa, (Right) to Kipling, (North) to home.
Assessments
Assessment Balance: 4000
Tax With Assessments: 4716
Building Information
Finished SqFt Above Ground: 1495
Finished SqFt Below Ground: 817
Lease Details
Land Leased: Not Applicable
Miscellaneous Information
DP Resource: Yes
Homestead: Yes
Ownership
Fractional Ownership: No
Parking Characteristics
Garage Dimensions: 24x19
Garage Square Feet: 456
Property Features
Accessible: None
Air Conditioning: Central
Amenities Unit: Cable; Ceiling Fan(s); Deck; In-Ground Sprinkler; Kitchen Window; Multiple Phone Lines; Natural Woodwork; Patio; Porch; Primary Bedroom Walk-In Closet; Security System; Skylight; Tile Floors; Vaulted Ceiling(s); Washer/Dryer Hookup
Appliances: Dishwasher; Disposal; Dryer; Energy Star Appliances; Exhaust Fan/Hood; Furnace Humidifier; Microwave; Range; Refrigerator; Stainless Steel Appliances; Washer; Water Softener - Owned
Assumable Loan: Not Assumable
Basement: Concrete Block; Daylight/Lookout Windows; Drain Tiled; Finished (Livable); Storage Space; Walkout
Bath Description: Upper Level Full Bath; 3/4 Primary; Private Primary; 1/2 Basement
Construction Status: Previously Owned
Dining Room Description: Breakfast Area; Breakfast Bar; Informal Dining Room; Kitchen/Dining Room
Electric: Circuit Breakers
Exterior: Brick/Stone; Fiber Board
Family Room Characteristics: Family Room; Lower Level
Fencing: Chain Link; Partial
Fireplace Characteristics: Family Room; Gas Burning
Fuel: Natural Gas
Heating: Fireplace; Forced Air
Lake/Waterfront: River Front; River View
Laundry: Gas Dryer Hookup; In Basement; Laundry Room; Lower Level; Sink; Washer Hookup
Lot Description: Irregular Lot; Tree Coverage - Heavy
Parking Characteristics: Attached Garage; Driveway - Concrete; Garage Door Opener; Insulated Garage; Storage
Patio, Porch and Deck Features: Deck; Patio; Porch; Rear Porch
Road Frontage: City Street; Cul De Sac; Curbs; Paved Streets
Road Responsibility: Public Maintained Road
Roof: Age 8 Years or Less; Asphalt Shingles
Sewer: City Sewer/Connected
Special Search: 3 BR on One Level
Stories: Three Level Split
Water: City Water/Connected
Room Information
| Room Name | Dimensions | Level |
| Deck | 13x12 | Main |
| Second (2nd) Bedroom | 10x11 | Upper |
| First (1st) Bedroom | 15x12 | Upper |
| Fourth (4th) Bedroom | 11x11 | Lower |
| Third (3rd) Bedroom | 11x12 | Upper |
| Informal Dining Room | 12x11 | Main |
| Living Room | 12x16 | Upper |
| Kitchen | 12x14 | Main |
| Family Room | 35x17 | Lower |
Listing Office: Redfin Corporation
Last Updated: May - 08 - 2024

The listing broker's offer of compensation is made only to participants of the MLS where the listing is filed.
The data relating to real estate for sale on this web site comes in part from the Broker Reciprocity SM Program of the Regional Multiple Listing Service of Minnesota, Inc. The information provided is deemed reliable but not guaranteed. Properties subject to prior sale, change or withdrawal. ©2024 Regional Multiple Listing Service of Minnesota, Inc All rights reserved.
