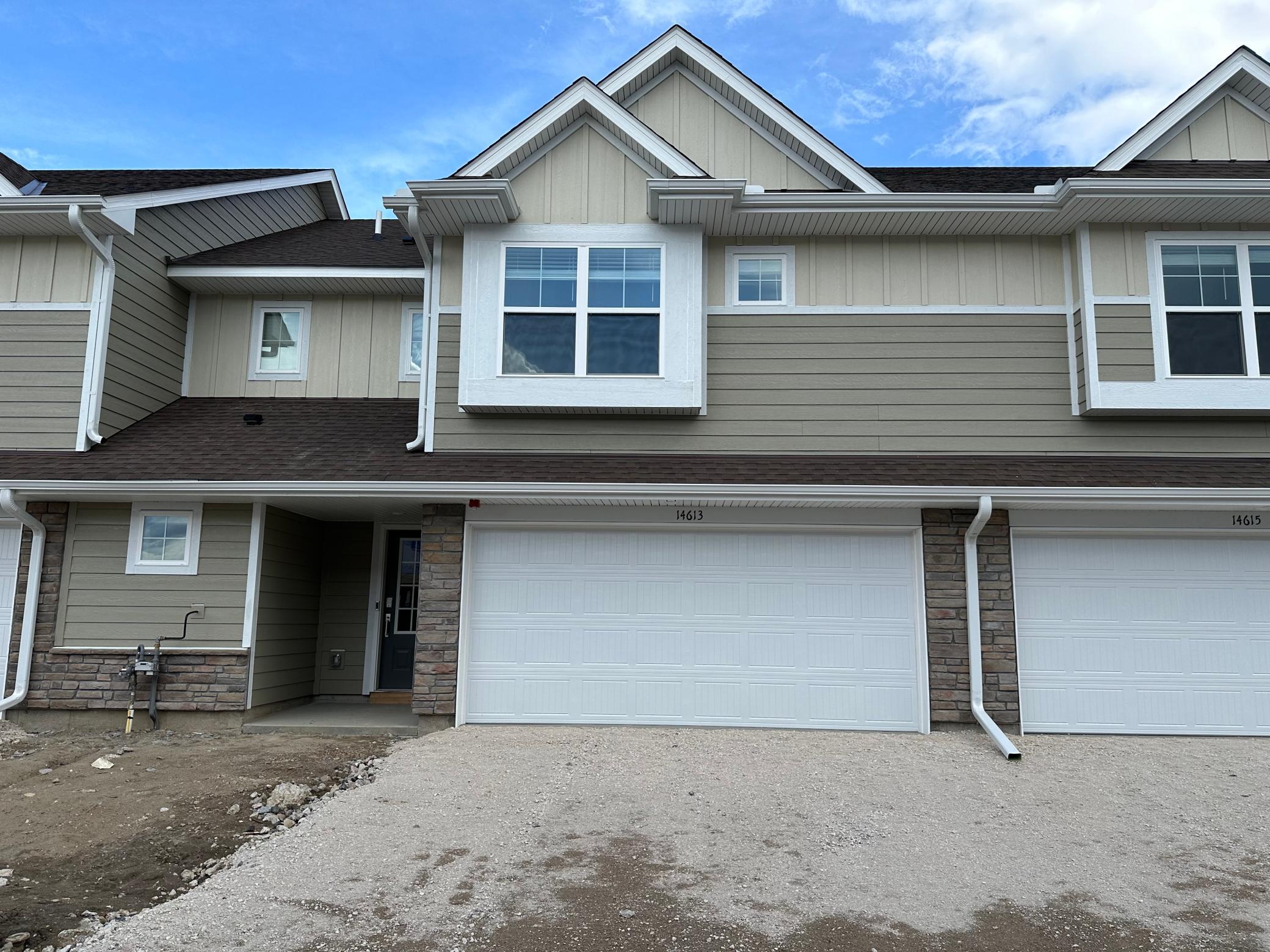$344,990
Dayton, MN 55369
MLS# 6527973
3 beds | 3 baths | 1804 sqft

1 / 23























Property Description
QUICK MOVE-IN!! Ask how you can save $10k in closing costs with seller's preferred lender. Welcome to a new way of townhome living! Introducing Lennar's Madison Floorplan! Available for a quick closing! This home offers 3 bedrooms, 3 bathrooms including a private 3/4 owners bath, & a full upper level bath. The large loft offers a great space for a workstation or play area - you will love the spacious floorplan! Tons of storage & workspace are available in the well-appointed kitchen that features quartz countertops & ceramic tile backsplash. The open plan is family friendly & great for entertaining. All kitchen appliances, electric fireplace, & window blinds are included! Our Everything’s Included, connected & WIFI guaranteed homes features provide the most modern & efficient homes.
Details
Contract Information
Digitally Altered Photos: No
Status: Active
Contingency: None
Current Price: $344,990
Original List Price: 381990
ListPrice: 344990
List Date: 2024-04-30
Owner is an Agent?: No
Auction?: No
Office/Member Info
Association: MAAR
General Property Information
Assoc Mgmt Co. Phone #: 763-225-6400
Association Fee Frequency: Monthly
Association Mgmt Co. Name: Associa
Common Wall: Yes
Lot Measurement: Acres
Manufactured Home?: No
Multiple PIDs?: No
New Development: No
Number of Fireplaces: 1
Projected Completion Date: 2024-03-22
Year Built: 2024
Yearly/Seasonal: Yearly
Zoning: Residential-Multi-Family
Bedrooms: 3
Baths Total: 3
Bath Full: 1
Bath Three Quarters: 1
Bath Half: 1
Main Floor Total SqFt: 727
Above Grd Total SqFt: 1804
Total SqFt: 1804
Total Finished Sqft: 1804.00
Style: (TH) Side x Side
Foundation Size: 727
Association Fee: 285
Garage Stalls: 2
Lot Dimensions: TBD
Assessment Pending: Unknown
Location, Tax and Other Information
AssocFeeYN: Yes
Legal Description: SEC 6 BLK 22 LOT 02
Municipality: Dayton
School District Phone: 763-506-1000
House Number: 14613
Street Name: 112th
Street Suffix: Avenue
Street Direction Suffix: N
Postal City: Dayton
County: Hennepin
State: MN
Zip Code: 55369
Property ID Number: TBD
Complex/Dev/Subdivision: Lennar at Sundance Greens
Tax Year: 2023
In Foreclosure?: No
Potential Short Sale?: No
Lender Owned?: No
Directions & Remarks
Public Remarks: QUICK MOVE-IN!! Ask how you can save $10k in closing costs with seller's preferred lender. Welcome to a new way of townhome living! Introducing Lennar's Madison Floorplan! Available for a quick closing! This home offers 3 bedrooms, 3 bathrooms including a private 3/4 owners bath, & a full upper level bath. The large loft offers a great space for a workstation or play area - you will love the spacious floorplan! Tons of storage & workspace are available in the well-appointed kitchen that features quartz countertops & ceramic tile backsplash. The open plan is family friendly & great for entertaining. All kitchen appliances, electric fireplace, & window blinds are included! Our Everything’s Included, connected & WIFI guaranteed homes features provide the most modern & efficient homes.
Directions: From 610 W, exit on 81 N. Right on Fernbrook Lane N, Left on Rush Creek Parkway then turn Right on Glacier Lane and a Left on 112th.
Builder Information
Builder ID: 1102
Builder License Number: 1413
Builder Name: LENNAR
Building Information
Availability Dt for Closing: 2024-03-22
Cert of Occupancy Date: 2024-03-17
Finished SqFt Above Ground: 1804
Lease Details
Land Leased: Not Applicable
Miscellaneous Information
Community Name: Sundance Greens CMS
DP Resource: Yes
Homestead: No
Model Information
Hours Model Open: 11-6 Friday - Tuesday
Model Location: 10935 Glacier Lane N, Dayton MN 55369
Model Phone: 952-373-0485
Ownership
Fractional Ownership: No
Parking Characteristics
Garage Dimensions: 18x20
Garage Door Height: 7
Garage Square Feet: 378
Property Features
Accessible: None
Air Conditioning: Central
Amenities Unit: Indoor Sprinklers; Patio; Primary Bedroom Walk-In Closet; Walk-In Closet; Other
Appliances: Air-To-Air Exchanger; Dishwasher; Disposal; Freezer; Furnace Humidifier; Microwave; Range; Refrigerator
Association Fee Includes: Building Exterior; Lawn Care; Outside Maintenance; Professional Mgmt; Sanitation; Snow/Lawn Care; Other
Basement: Slab
Bath Description: Main Floor 1/2 Bath; Upper Level Full Bath; Full Primary
Builder Information: Builders Association of the Twin Cities
Construction Status: Completed New Construction
Dining Room Description: Breakfast Bar; Informal Dining Room
Exterior: Other
Fireplace Characteristics: Electric; Living Room
Fuel: Natural Gas
Heating: Forced Air
Parking Characteristics: Attached Garage; Driveway - Asphalt
Restriction/Covenants: Architecture Committee; Pets - Cats Allowed; Pets - Dogs Allowed; Pets - Number Limit
Sewer: City Sewer/Connected
Stories: Two
Townhouse Characteristics: Multi-Level
Water: City Water/Connected
Room Information
| Room Name | Dimensions | Level |
| Loft | 13x12 | Upper |
| Second (2nd) Bedroom | 12x12 | Upper |
| Third (3rd) Bedroom | 13x11 | Upper |
| Kitchen | 10x14 | Main |
| First (1st) Bedroom | 12x15 | Upper |
| Living Room | 14x14 | Main |
| Dining Room | 8x14 | Main |
Listing Office: Lennar Sales Corp
Last Updated: May - 14 - 2024

The listing broker's offer of compensation is made only to participants of the MLS where the listing is filed.
The data relating to real estate for sale on this web site comes in part from the Broker Reciprocity SM Program of the Regional Multiple Listing Service of Minnesota, Inc. The information provided is deemed reliable but not guaranteed. Properties subject to prior sale, change or withdrawal. ©2024 Regional Multiple Listing Service of Minnesota, Inc All rights reserved.
