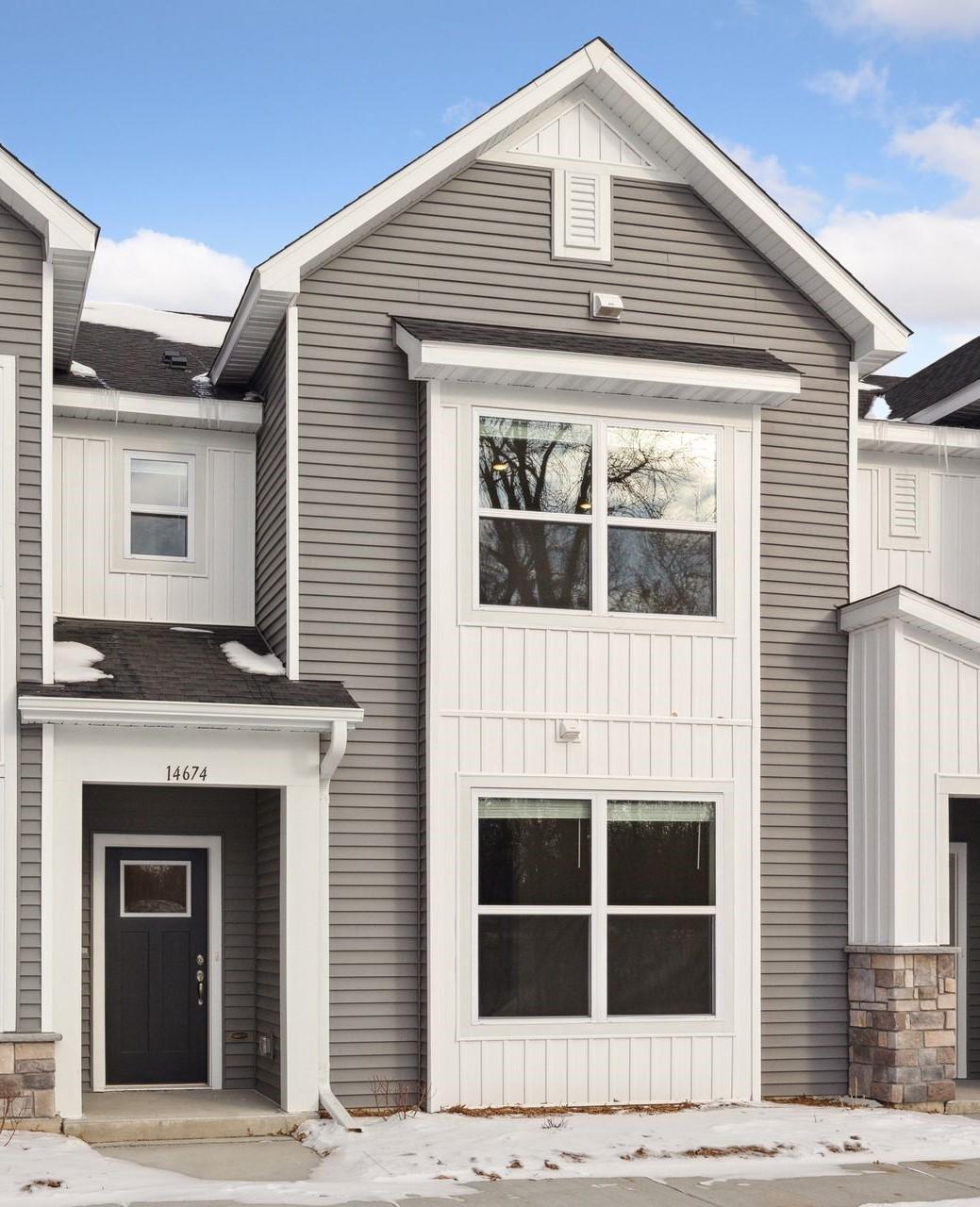$374,000
Burnsville, MN 55306
MLS# 6504599
Status: Closed
3 beds | 3 baths | 1877 sqft

1 / 24
























Property Description
SELLING OUT SOON! An outdoor patio option is available after closing, ask for details. The Northland floorplan is designed with an open concept main level, including a designer kitchen with white cabinets, stone countertops, stainless appliances and center island. Appreciate the southern view bringing in sunlight all day long in the family room with oversize windows and 9' ceilings and inviting dining room. 3-bedrooms accommodate the 2nd floor along with laundry & retreat area for extra living space. A 2-car garage offers much desired extra storage. The community offers a courtyard with lighted fountains, fire pit area with seating, and private dog park. Appreciate the proximity to 35W/E. trails, parks, shopping and golf courses!
Details
None
Maximum Price: 500000
Minimum Price: 390000
MLSID: RMLS
Contract Information
Digitally Altered Photos: No
Status: Closed
Off Market Date: 2024-04-05
Contingency: None
Current Price: $374,000
Closed Date: 2024-04-30
Original List Price: 374000
Sales Close Price: 374000
ListPrice: 374000
List Date: 2024-03-15
Owner is an Agent?: No
Auction?: No
Office/Member Info
Association: MAAR
General Property Information
Assoc Mgmt Co. Phone #: 651-233-1307
Association Fee Frequency: Monthly
Association Mgmt Co. Name: RowCal
Common Wall: Yes
Lot Measurement: Acres
Manufactured Home?: No
Multiple PIDs?: No
New Development: Yes
Projected Completion Date: 2024-01-05
Year Built: 2023
Yearly/Seasonal: Yearly
Zoning: Residential-Single Family
Bedrooms: 3
Baths Total: 3
Bath Full: 1
Bath Three Quarters: 1
Bath Half: 1
Main Floor Total SqFt: 738
Above Grd Total SqFt: 1877
Total SqFt: 1877
Total Finished Sqft: 1877.00
Style: (TH) Side x Side
Foundation Size: 1171
Association Fee: 280
Garage Stalls: 2
Lot Dimensions: 75 x 22
Acres: 0.04
Location, Tax and Other Information
AssocFeeYN: Yes
Legal Description: Lot 7 Block 7 Twin Lakes 2nd Addition
Map Page: 162
Municipality: Burnsville
Rental License?: No
School District Phone: 651-423-7700
House Number: 14674
Street Name: Twin Lakes
Street Suffix: Circle
Postal City: Burnsville
County: Dakota
State: MN
Zip Code: 55306
Property ID Number: 027820107070
Complex/Dev/Subdivision: The Reserve at Twin Lakes
Tax Year: 2023
In Foreclosure?: No
Tax Amount: 1084
Potential Short Sale?: No
Lender Owned?: No
Directions & Remarks
Public Remarks: SELLING OUT SOON! An outdoor patio option is available after closing, ask for details. The Northland floorplan is designed with an open concept main level, including a designer kitchen with white cabinets, stone countertops, stainless appliances and center island. Appreciate the southern view bringing in sunlight all day long in the family room with oversize windows and 9' ceilings and inviting dining room. 3-bedrooms accommodate the 2nd floor along with laundry & retreat area for extra living space. A 2-car garage offers much desired extra storage. The community offers a courtyard with lighted fountains, fire pit area with seating, and private dog park. Appreciate the proximity to 35W/E. trails, parks, shopping and golf courses!
Directions: From The North: Take 35W south to the Co Rd 42 exit. At the lights, go straight to Southcross Dr W and take a left. Reserve at Twin Lakes will be on your left.
Assessments
Tax With Assessments: 1084
Builder Information
Builder ID: 52602
Builder License Number: 697545
Builder Name: DAVID WEEKLEY HOMES (697545)
Building Information
Finished SqFt Above Ground: 1877
Lease Details
Land Leased: Not Applicable
Miscellaneous Information
Community Name: The Reserve at Twin Lakes
DP Resource: Yes
Homestead: No
Model Information
Hours Model Open: Wed-Sat 10-5; Sun 12-5
Model Location: 14604 Twin Lakes Circle, Burnsville
Model Phone: 952-232-6201
Ownership
Fractional Ownership: No
Parking Characteristics
Garage Dimensions: 21 x 20
Garage Door Height: 7
Garage Door Width: 16
Garage Square Feet: 490
Unit Details
Total Units Available: 52
Total Units Sold: 45
Property Features
Accessible: None
Air Conditioning: Central
Amenities Shared: In-Ground Sprinkler System
Appliances: Air-To-Air Exchanger; Dishwasher; Disposal; Electric Water Heater; Microwave; Range; Stainless Steel Appliances
Association Fee Includes: Building Exterior; Lawn Care; Professional Mgmt; Sanitation; Shared Amenities; Snow Removal
Basement: Slab
Builder Information: Builders Association of the Twin Cities
Construction Status: Completed New Construction
Dining Room Description: Informal Dining Room
Exterior: Brick/Stone; Vinyl
Family Room Characteristics: Family Room; Main Level
Financing Terms: Conventional
Fuel: Natural Gas
Heating: Forced Air
Parking Characteristics: Guest Parking; Attached Garage; Driveway - Asphalt; Garage Door Opener
Restriction/Covenants: Pets - Cats Allowed; Pets - Dogs Allowed
Sewer: City Sewer/Connected
Special Search: 2nd Floor Laundry; 3 BR on One Level
Stories: Two
Townhouse Characteristics: Not Applicable
Water: City Water/Connected
Room Information
| Room Name | Dimensions | Level |
| Laundry | 7x6 | Upper |
| Living Room | 15x14 | Main |
| Kitchen | 16x10 | Main |
| Dining Room | 13x9 | Main |
| Second (2nd) Bedroom | 11x10 | Upper |
| First (1st) Bedroom | 15x14 | Upper |
| Loft | 11x10 | Upper |
| Third (3rd) Bedroom | 13x10 | Upper |
Listing Office: Weekley Homes, LLC
Last Updated: May - 01 - 2024

The listing broker's offer of compensation is made only to participants of the MLS where the listing is filed.
The data relating to real estate for sale on this web site comes in part from the Broker Reciprocity SM Program of the Regional Multiple Listing Service of Minnesota, Inc. The information provided is deemed reliable but not guaranteed. Properties subject to prior sale, change or withdrawal. ©2024 Regional Multiple Listing Service of Minnesota, Inc All rights reserved.
