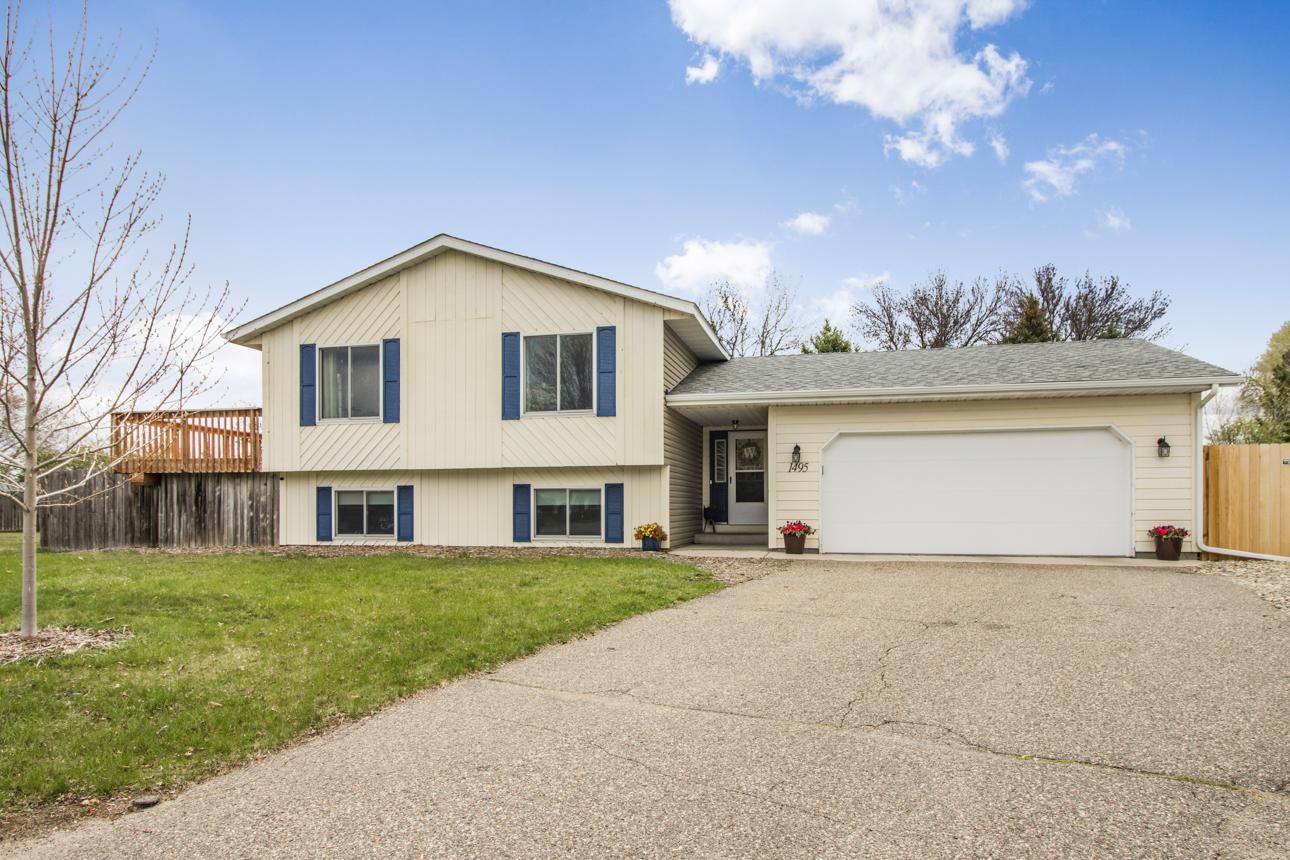$399,900
Hastings, MN 55033
MLS# 6468646
Status: Pending
5 beds | 2 baths | 2403 sqft

1 / 35



































Property Description
This 5 bed, 2 bath home is a spacious oasis tucked away at the end of a peaceful cul de sac! The main level's three bedrooms and newer flooring provide comfort and convenience, while the kitchen's ample counter and cabinetry space make meal prep a breeze. The large living room flowing into the dining area offers plenty of room for gatherings. The walk-out lower level, complete with a gas fireplace and newer carpet, is the perfect cozy retreat. And the backyard? A true entertainer's paradise, boasting an inground pool, sport court, and spacious patio – ideal for summer fun and relaxation. With recent updates like Anderson Renewal windows, a new roof, furnace, water heater, and softener, this home offers both modern amenities and peace of mind. This is a fantastic opportunity for anyone looking for a blend of comfort, convenience, and outdoor enjoyment!
Details
Contract Information
Digitally Altered Photos: No
Status: Pending
Off Market Date: 2024-05-06
Contingency: None
Current Price: $399,900
Original List Price: 399900
ListPrice: 399900
List Date: 2024-04-25
Owner is an Agent?: No
Auction?: No
Office/Member Info
Association: SPAAR
General Property Information
Common Wall: No
Lot Measurement: Acres
Manufactured Home?: No
Multiple PIDs?: No
New Development: No
Number of Fireplaces: 1
Year Built: 1985
Yearly/Seasonal: Yearly
Zoning: Residential-Single Family
Bedrooms: 5
Baths Total: 2
Bath Full: 2
Main Floor Total SqFt: 1157
Above Grd Total SqFt: 1272
Below Grd Total SqFt: 1131
Total SqFt: 2403
Total Finished Sqft: 2426.00
FireplaceYN: Yes
Style: (SF) Single Family
Foundation Size: 1326
Garage Stalls: 2
Lot Dimensions: Irregular
Acres: 0.36
Location, Tax and Other Information
AssocFeeYN: No
Legal Description: SONTAGS 2ND ADDITION 6 4
Map Page: 166
Municipality: Hastings
School District Phone: 651-480-7002
House Number: 1495
Street Name: Tierney
Street Suffix: Court
Postal City: Hastings
Country: US
County: Dakota
State: MN
Zip Code: 55033
Property ID Number: 197100104060
Tax Year: 2023
In Foreclosure?: No
Tax Amount: 4114
Potential Short Sale?: No
Lender Owned?: No
Directions & Remarks
Public Remarks: This 5 bed, 2 bath home is a spacious oasis tucked away at the end of a peaceful cul de sac! The main level's three bedrooms and newer flooring provide comfort and convenience, while the kitchen's ample counter and cabinetry space make meal prep a breeze. The large living room flowing into the dining area offers plenty of room for gatherings. The walk-out lower level, complete with a gas fireplace and newer carpet, is the perfect cozy retreat. And the backyard? A true entertainer's paradise, boasting an inground pool, sport court, and spacious patio – ideal for summer fun and relaxation. With recent updates like Anderson Renewal windows, a new roof, furnace, water heater, and softener, this home offers both modern amenities and peace of mind. This is a fantastic opportunity for anyone looking for a blend of comfort, convenience, and outdoor enjoyment!
Directions: Highway 55 to General Sieben Drive, South to Tierney Drive, East/Left to Tierney Court
Assessments
Tax With Assessments: 4114
Building Information
Finished SqFt Above Ground: 1326
Finished SqFt Below Ground: 1100
Lease Details
Land Leased: Not Applicable
Miscellaneous Information
DP Resource: Yes
Homestead: No
Ownership
Fractional Ownership: No
Parking Characteristics
Garage Square Feet: 504
Property Features
Accessible: None
Air Conditioning: Central
Amenities Unit: Deck; Kitchen Window; Natural Woodwork; Patio; Tile Floors; Washer/Dryer Hookup
Appliances: Dishwasher; Dryer; Exhaust Fan/Hood; Microwave; Range; Refrigerator; Washer
Basement: Concrete Block; Daylight/Lookout Windows; Drain Tiled; Finished (Livable); Walkout
Bath Description: Primary Walk-Thru; Main Floor Full Bath; Full Basement
Construction Status: Previously Owned
Dining Room Description: Eat In Kitchen; Informal Dining Room
Exterior: Cement Board
Family Room Characteristics: Lower Level
Fencing: Privacy; Wood
Fireplace Characteristics: Gas Burning
Fuel: Natural Gas
Heating: Forced Air
Lot Description: Irregular Lot; Tree Coverage - Medium
Parking Characteristics: Attached Garage; Driveway - Asphalt
Pool Description: Below Ground; Heated; Outdoor
Road Frontage: City Street; Curbs; Paved Streets
Roof: Age 8 Years or Less; Asphalt Shingles
Sewer: City Sewer/Connected
Special Search: 3 BR on One Level
Stories: Split Entry (Bi-Level)
Water: City Water/Connected
Room Information
| Room Name | Dimensions | Level |
| Fourth (4th) Bedroom | 5x11 | Lower |
| Fifth (5th) Bedroom | 11x9 | Lower |
| Second (2nd) Bedroom | 13x10 | Main |
| Third (3rd) Bedroom | 5x9 | Main |
| Kitchen | 5x11 | Main |
| First (1st) Bedroom | 5x11 | Main |
| Dining Room | 5x12 | Main |
| Family Room | 24x13 | Lower |
| Living Room | 5x17 | Main |
Listing Office: Keller Williams Integrity RE
Last Updated: May - 06 - 2024

The listing broker's offer of compensation is made only to participants of the MLS where the listing is filed.
The data relating to real estate for sale on this web site comes in part from the Broker Reciprocity SM Program of the Regional Multiple Listing Service of Minnesota, Inc. The information provided is deemed reliable but not guaranteed. Properties subject to prior sale, change or withdrawal. ©2024 Regional Multiple Listing Service of Minnesota, Inc All rights reserved.
