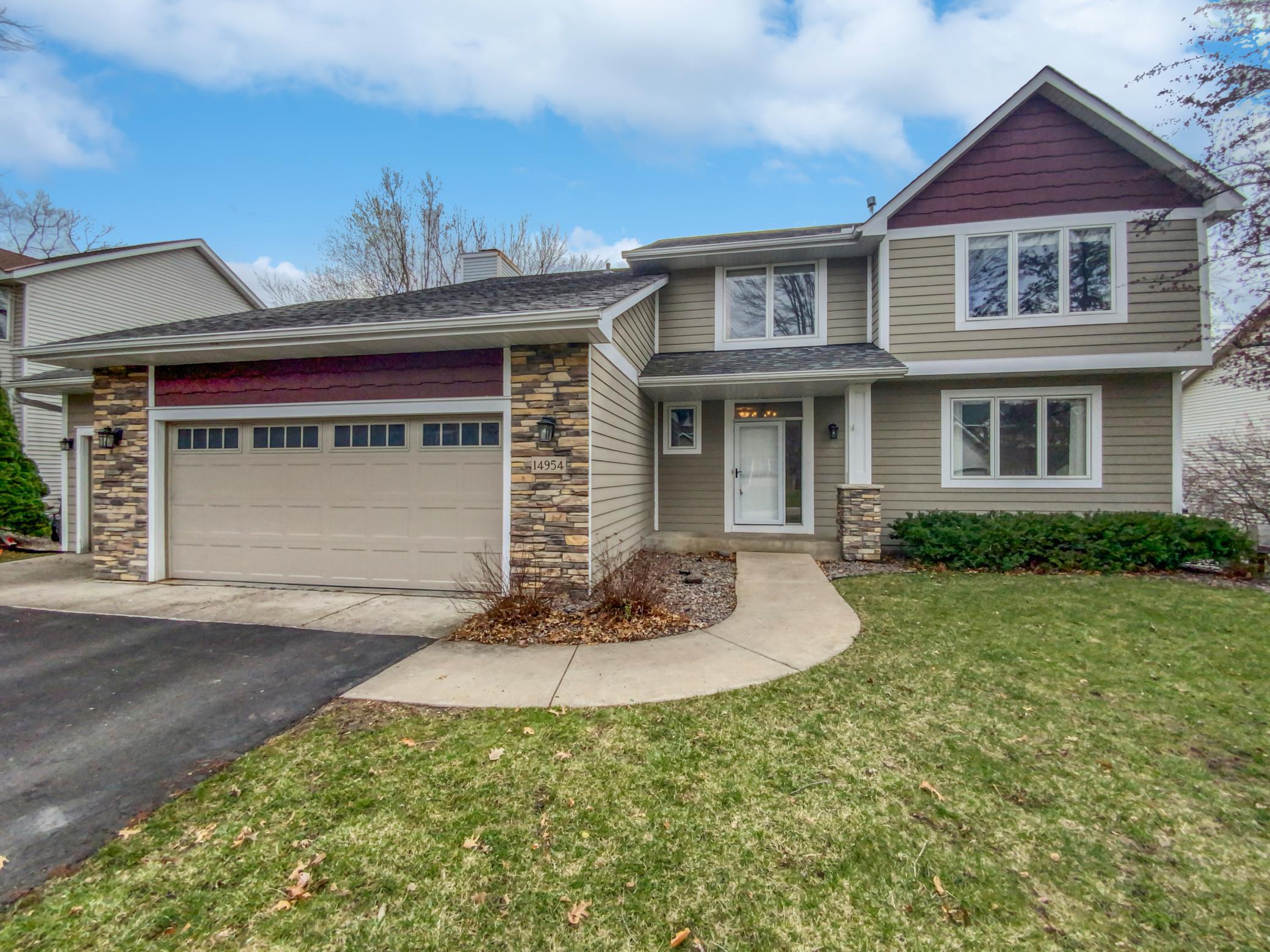$520,000
Savage, MN 55378
MLS# 6522506
5 beds | 4 baths | 3587 sqft

1 / 21





















Open House (05/20/2024 - 8:00 am - 7:30 pm)
Property Description
Welcome to this charming abode exuding elegance and charm! As you step inside, the neutral color paint scheme immediately creates a tranquil and welcoming atmosphere. The living room is an epitome of coziness with an inviting fireplace that adds a touch of warmth to the room. The kitchen island is a home-chef's dream with all stainless steel appliances accompanied by great cabinet storage offering ample space for all your culinary needs. The primary bathroom is a haven of relaxation, featuring a separate tub and shower providing you with your own in-home spa experience. The expansive deck and patio are perfect for hosting summer gatherings or simply unwinding after a long day. Come and make lasting memories in this notable home!
Details
Contract Information
Digitally Altered Photos: No
Status: Active
Contingency: None
Current Price: $520,000
Original List Price: 532000
ListPrice: 520000
List Date: 2024-04-19
Owner is an Agent?: No
Auction?: No
Office/Member Info
Association: MAAR
General Property Information
Assoc Mgmt Co. Phone #: 833-737-8663
Association Fee Frequency: Annually
Association Mgmt Co. Name: Association One, LLC
Common Wall: No
Lot Measurement: Acres
Manufactured Home?: No
Multiple PIDs?: No
New Development: No
Number of Fireplaces: 1
Year Built: 1996
Yearly/Seasonal: Yearly
Zoning: Residential-Single Family
Bedrooms: 5
Baths Total: 4
Bath Full: 3
Bath Half: 1
Main Floor Total SqFt: 1350
Above Grd Total SqFt: 2436
Below Grd Total SqFt: 1151
Total SqFt: 3587
Total Finished Sqft: 3365.00
FireplaceYN: Yes
Style: (SF) Single Family
Foundation Size: 1151
Association Fee: 98
Garage Stalls: 3
Lot Dimensions: 80x130
Acres: 0.24
Assessment Pending: Unknown
Location, Tax and Other Information
AssocFeeYN: Yes
Legal Description: SUBDIVISIONNAME DUFFERIN PARK 8TH ADDN LOT 004 BLOCK 002 SUBDIVISIONCD 26224
Listing City: Savage
Map Page: 161
Municipality: Savage
School District Phone: 952-707-2000
House Number: 14954
Street Name: Creditview
Street Suffix: Drive
Postal City: Savage
County: Scott
State: MN
Zip Code: 55378
Zip Plus 4: 976
Property ID Number: 262240230
Complex/Dev/Subdivision: Dufferin Park 8th Add
Tax Year: 2023
In Foreclosure?: No
Tax Amount: 5750
Potential Short Sale?: No
Lender Owned?: No
Directions & Remarks
Public Remarks: Welcome to this charming abode exuding elegance and charm! As you step inside, the neutral color paint scheme immediately creates a tranquil and welcoming atmosphere. The living room is an epitome of coziness with an inviting fireplace that adds a touch of warmth to the room. The kitchen island is a home-chef's dream with all stainless steel appliances accompanied by great cabinet storage offering ample space for all your culinary needs. The primary bathroom is a haven of relaxation, featuring a separate tub and shower providing you with your own in-home spa experience. The expansive deck and patio are perfect for hosting summer gatherings or simply unwinding after a long day. Come and make lasting memories in this notable home!
Directions: Head south on O'Connell Rd toward Dufferin Dr
Turn right onto Dufferin Dr
Turn left onto River Oak Dr
Turn right onto Credit View Dr
Assessments
Tax With Assessments: 5750
Building Information
Finished SqFt Above Ground: 2436
Finished SqFt Below Ground: 929
Lease Details
Land Leased: Not Applicable
Miscellaneous Information
DP Resource: Yes
Homestead: No
Ownership
Fractional Ownership: No
Parking Characteristics
Garage Square Feet: 719
Property Features
Accessible: None
Air Conditioning: Central
Association Fee Includes: Outside Maintenance
Basement: Finished (Livable)
Construction Status: Previously Owned
Exterior: Brick Veneer; Fiber Board; Vinyl
Fuel: Natural Gas
Heating: Forced Air
Parking Characteristics: Attached Garage
Sellers Terms: Cash; Conventional; VA; Other
Sewer: City Sewer/Connected
Stories: Two
Water: City Water/Connected
Listing Office: Opendoor Brokerage, LLC
Last Updated: May - 20 - 2024

The listing broker's offer of compensation is made only to participants of the MLS where the listing is filed.
The data relating to real estate for sale on this web site comes in part from the Broker Reciprocity SM Program of the Regional Multiple Listing Service of Minnesota, Inc. The information provided is deemed reliable but not guaranteed. Properties subject to prior sale, change or withdrawal. ©2024 Regional Multiple Listing Service of Minnesota, Inc All rights reserved.
