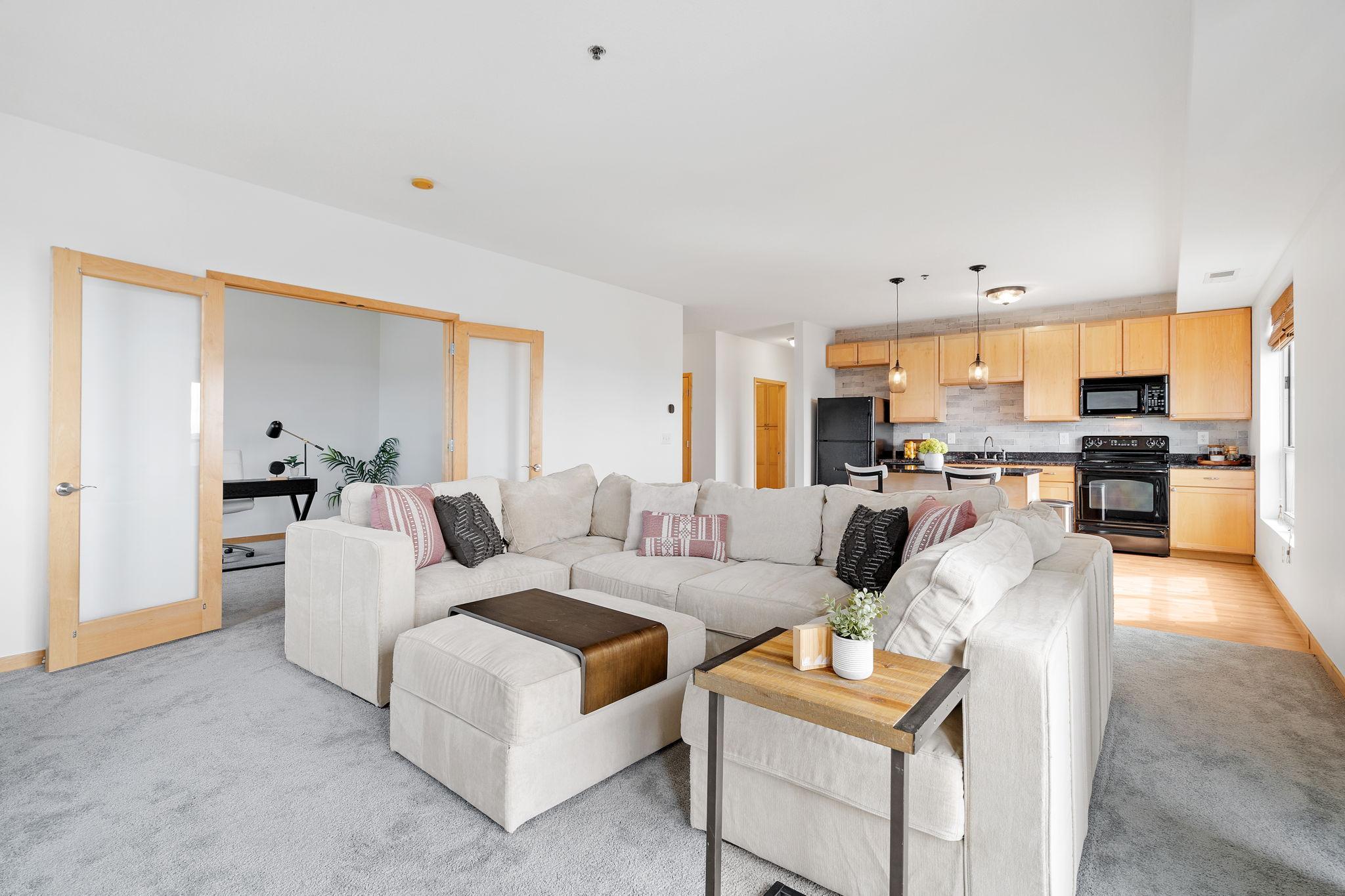$200,000
Hopkins, MN 55305
MLS# 6513893
Status: Pending
2 beds | 2 baths | 1204 sqft

1 / 26


























Property Description
West metro condo living at its finest! This fourth floor unit is flooded with natural light through the many large windows. Open concept living between the kitchen and living room. Black granite countertops, updated lighting and a beautiful backsplash tile add character & charm. Oversized primary bedroom has a beautiful brick tile accent wall, walk through closet equipped with storage solutions & a custom barn door. Two oversized bathrooms with large vanities & plenty of storage. The second bedroom is also a great size, has a walk-in closet and beautiful glass french doors. In-unit laundry with additional storage space. Covered and heated parking garage spot with an additional storage locker included. Highly desired location close to shopping and major highways. Walking distance to coffee shops for your Saturday morning coffee. Easy access to beautiful parks including Central Park, Burnes Park, and Maetzold Field, perfect for leisurely strolls, picnics, and recreational activities.
Details
Contract Information
Auction Type: N/A
Digitally Altered Photos: No
Status: Pending
Off Market Date: 2024-05-07
Contingency: None
Current Price: $200,000
Original List Price: 200000
ListPrice: 200000
List Date: 2024-04-10
Owner is an Agent?: No
Auction?: Yes
Office/Member Info
Association: MAAR
General Property Information
Assoc Mgmt Co. Phone #: 952-465-3600
Association Fee Frequency: Monthly
Association Mgmt Co. Name: Westport Properties
Buyer's Premium?: No
Common Wall: Yes
Lot Measurement: Acres
Manufactured Home?: No
Multiple PIDs?: No
New Development: No
Year Built: 2006
Yearly/Seasonal: Yearly
Zoning: Residential-Single Family
Bedrooms: 2
Baths Total: 2
Bath Full: 1
Bath Three Quarters: 1
Main Floor Total SqFt: 1204
Above Grd Total SqFt: 1204
Total SqFt: 1204
Total Finished Sqft: 1204.00
FireplaceYN: No
Style: (CC) High Rise (4+ Levels)
Foundation Size: 1298
Association Fee: 704
Garage Stalls: 1
Lot Dimensions: common
Assessment Pending: Unknown
Location, Tax and Other Information
AssocFeeYN: Yes
Legal Description: CIC NO 1422 THE SUMMIT CONDOS UNIT NO 412
Listing City: Hopkins
Map Page: 119
Municipality: Hopkins
School District Phone: 952-988-4000
House Number: 1502
Street Name: 5th
Street Suffix: Street
Street Direction Suffix: N
County Abbreviation: 412
Unit Number: 412
Postal City: Hopkins
County: Hennepin
State: MN
Zip Code: 55305
Zip Plus 4: 6204
Property ID Number: 2411722220114
Complex/Dev/Subdivision: Cic 1422 The Summit Condos
Tax Year: 2023
In Foreclosure?: No
Tax Amount: 3779
Potential Short Sale?: No
Lender Owned?: No
Auctioneer License: N/A
Directions & Remarks
Public Remarks: West metro condo living at its finest! This fourth floor unit is flooded with natural light through the many large windows. Open concept living between the kitchen and living room. Black granite countertops, updated lighting and a beautiful backsplash tile add character & charm. Oversized primary bedroom has a beautiful brick tile accent wall, walk through closet equipped with storage solutions & a custom barn door. Two oversized bathrooms with large vanities & plenty of storage. The second bedroom is also a great size, has a walk-in closet and beautiful glass french doors. In-unit laundry with additional storage space. Covered and heated parking garage spot with an additional storage locker included. Highly desired location close to shopping and major highways. Walking distance to coffee shops for your Saturday morning coffee. Easy access to beautiful parks including Central Park, Burnes Park, and Maetzold Field, perfect for leisurely strolls, picnics, and recreational activities.
Directions: Hwy 7 North on CR 73, East on 5th Street
Assessments
Tax With Assessments: 3779
Building Information
Finished SqFt Above Ground: 1204
Lease Details
Land Leased: Not Applicable
Miscellaneous Information
DP Resource: Yes
Homestead: Yes
Ownership
Fractional Ownership: No
Public Survey Info
Range#: 22
Section#: 24
Township#: 117
Property Features
Accessible: Accessible Elevator Installed; Door Lever Handles
Air Conditioning: Central
Amenities Unit: Balcony; French Doors; Kitchen Center Island; Kitchen Window; Main Floor Primary Bedroom; Primary Bedroom Walk-In Closet; Walk-In Closet; Washer/Dryer Hookup
Appliances: Dishwasher; Dryer; Microwave; Range; Refrigerator; Washer
Association Fee Includes: Building Exterior; Cable TV; Hazard Insurance; Internet; Lawn Care; Outside Maintenance; Parking Space; Professional Mgmt; Sanitation; Security System; Shared Amenities; Snow Removal; Water
Assumable Loan: Not Assumable
Basement: None
Bath Description: Main Floor 3/4 Bath; Main Floor Full Bath; Private Primary; Walk-In Shower Stall
Construction Status: Previously Owned
Dining Room Description: Eat In Kitchen
Exterior: Brick/Stone; Metal; Vinyl
Fuel: Natural Gas
Heating: Forced Air
Laundry: In Unit; Laundry Room; Main Level
Lock Box Type: Supra
Parking Characteristics: Garage Door Opener; Heated Garage; Underground Garage
Patio, Porch and Deck Features: Deck
Restriction/Covenants: Mandatory Owners Assoc; Pets - Cats Allowed; Pets - Dogs Allowed; Pets - Number Limit; Rental Restrictions May Apply
Roof: Tar/Gravel
Sellers Terms: Cash; Conventional; FHA; VA
Sewer: City Sewer/Connected
Special Search: All Living Facilities on One Level; Main Floor Laundry; Main Floor Primary; Primary Bdr Suite
Stories: One
Water: City Water/Connected
Room Information
| Room Name | Dimensions | Level |
| Bathroom | 8x8 | Main |
| Bathroom | 8x10 | Main |
| Laundry | 5x8 | Main |
| Foyer | 5x9 | Main |
| Living Room | 21x17 | Main |
| Second (2nd) Bedroom | 15x11 | Main |
| Kitchen | 9x15 | Main |
| First (1st) Bedroom | 13x14 | Main |
Listing Office: Keller Williams Premier Realty Lake Minnetonka
Last Updated: May - 07 - 2024

The listing broker's offer of compensation is made only to participants of the MLS where the listing is filed.
The data relating to real estate for sale on this web site comes in part from the Broker Reciprocity SM Program of the Regional Multiple Listing Service of Minnesota, Inc. The information provided is deemed reliable but not guaranteed. Properties subject to prior sale, change or withdrawal. ©2024 Regional Multiple Listing Service of Minnesota, Inc All rights reserved.
