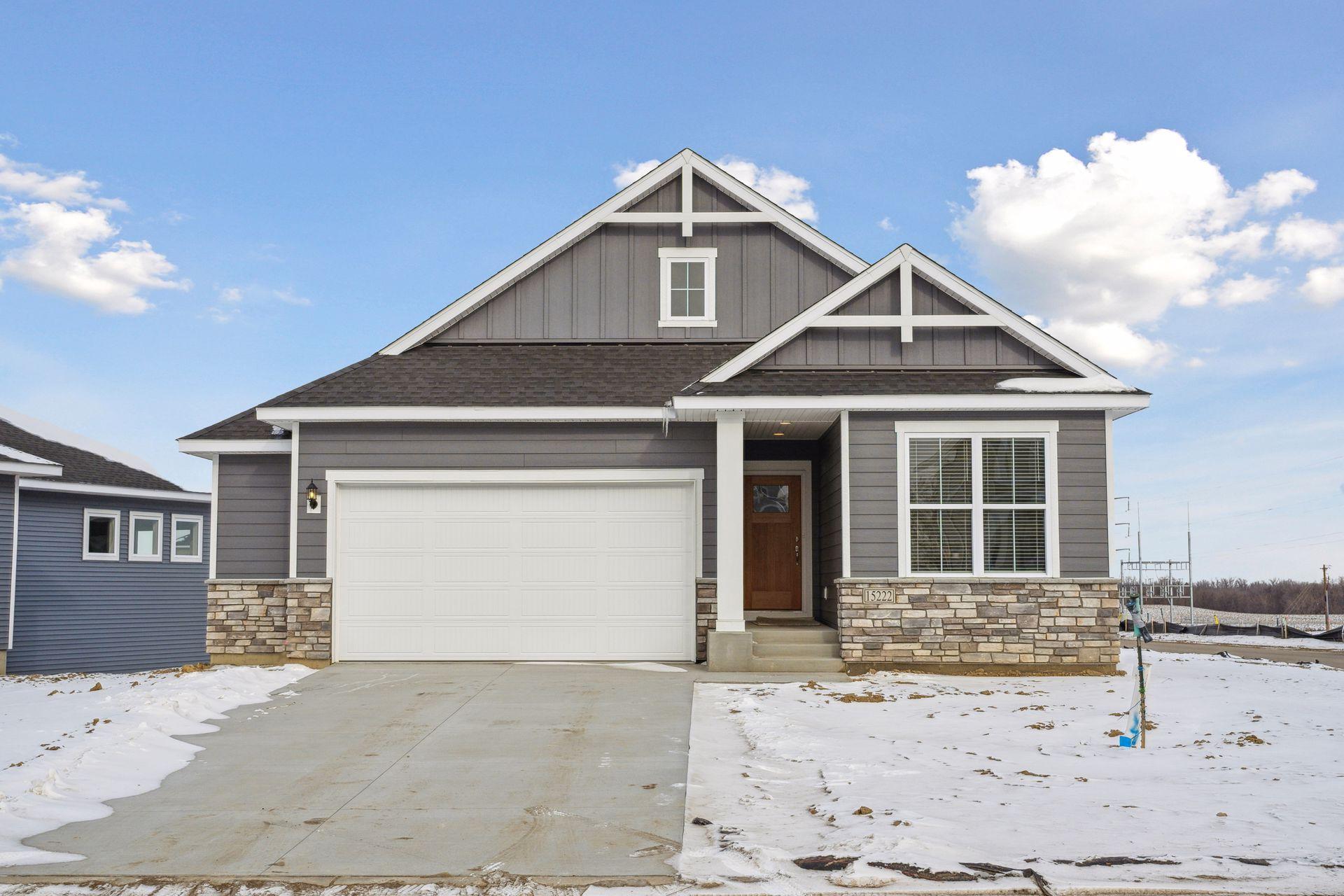$549,000
Dayton, MN 55369
MLS# 6516245
Status: Pending
3 beds | 3 baths | 3131 sqft

1 / 43











































Property Description
This home qualifies for our below market interest rate promotion! Here is your opportunity to get the very popular Itasca SINGLE LEVEL HOME in The Village at Brayburn Trails with a 2.5 CAR GARAGE! The Itasca features main level living along with space perfect for entertaining guests! An extra large kitchen island makes cooking a breeze. The owner's suite boasts a luxurious bathroom with a large walk in closet and tiled to the ceiling shower. The WALKOUT FINISHED BASEMENT adds over 1,200 additional square feet with a massive recreation room, 1 more bedroom, and a full bath. Enjoy the maintenance free living experience with association maintained lawn, snow removal, trash removal, and more! Outside you will appreciate the James Hardie siding, full landscaping/sod/irrigation, and a concrete driveway. Brayburn Trails features 4 miles of paved walking paths through scenic wetlands and trees and is close to a golf course and Maple Grove shopping. Schedule your visit today!
Details
Contract Information
Digitally Altered Photos: No
Status: Pending
Off Market Date: 2024-04-21
Contingency: None
Current Price: $549,000
Original List Price: 560000
ListPrice: 549000
List Date: 2024-04-09
Owner is an Agent?: No
Auction?: No
Office/Member Info
Association: MAAR
General Property Information
Assoc Mgmt Co. Phone #: 952-922-2500
Association Fee Frequency: Monthly
Association Mgmt Co. Name: New Concepts Management Group
Common Wall: No
Lot Measurement: Acres
Manufactured Home?: No
Multiple PIDs?: No
New Development: No
Number of Fireplaces: 1
Projected Completion Date: 2024-01-12
Year Built: 2024
Yearly/Seasonal: Yearly
Zoning: Residential-Single Family
Bedrooms: 3
Baths Total: 3
Bath Full: 3
Main Floor Total SqFt: 1573
Above Grd Total SqFt: 1573
Below Grd Total SqFt: 1558
Total SqFt: 3131
Total Finished Sqft: 2638.00
Style: (SF) Single Family
Foundation Size: 1909
Association Fee: 177
Garage Stalls: 2.5
Lot Dimensions: 53x140x67x147
Acres: 0.23
Location, Tax and Other Information
AssocFeeYN: Yes
Legal Description: Lot 5, Block 1, 8th Addition - Brayburn Trails
Map Page: 62
Municipality: Dayton
School District Phone: 763-506-1000
House Number: 15222
Street Name: 116th
Street Suffix: Avenue
Street Direction Suffix: N
Postal City: Dayton
County: Hennepin
State: MN
Zip Code: 55369
Property ID Number: 3312022210082
Tax Year: 2023
In Foreclosure?: No
Tax Amount: 58.82
Potential Short Sale?: No
Lender Owned?: No
Directions & Remarks
Public Remarks: This home qualifies for our below market interest rate promotion! Here is your opportunity to get the very popular Itasca SINGLE LEVEL HOME in The Village at Brayburn Trails with a 2.5 CAR GARAGE! The Itasca features main level living along with space perfect for entertaining guests! An extra large kitchen island makes cooking a breeze. The owner's suite boasts a luxurious bathroom with a large walk in closet and tiled to the ceiling shower. The WALKOUT FINISHED BASEMENT adds over 1,200 additional square feet with a massive recreation room, 1 more bedroom, and a full bath. Enjoy the maintenance free living experience with association maintained lawn, snow removal, trash removal, and more! Outside you will appreciate the James Hardie siding, full landscaping/sod/irrigation, and a concrete driveway. Brayburn Trails features 4 miles of paved walking paths through scenic wetlands and trees and is close to a golf course and Maple Grove shopping. Schedule your visit today!
Directions: From 494 N in Maple Grove take 94 West, exit on Maple Grove Pkwy N - turn right, to County Rd 81 - turn right, to Fernbrook Lane N - turn left, to 117th Ave N - turn left, to Brayburn Trail - turn left, to 116th Ave N - turn left, home is on the left.
Assessments
Tax With Assessments: 58.82
Builder Information
Builder ID: 52602
Builder License Number: 697545
Builder Name: DAVID WEEKLEY HOMES (697545)
Building Information
Availability Dt for Closing: 2024-01-24
Finished SqFt Above Ground: 1573
Finished SqFt Below Ground: 1065
Lease Details
Land Leased: Not Applicable
Miscellaneous Information
Community Name: Brayburn Trails - The Village
DP Resource: Yes
Homestead: No
Model Information
Hours Model Open: M-Sat 11am-6pm, Sun 12am-6pm
Model Location: 11612 Brayburn Trail, Dayton
Model Phone: 952-457-2828
Ownership
Fractional Ownership: No
Parking Characteristics
Garage Door Height: 8
Garage Door Width: 8
Garage Square Feet: 576
Public Survey Info
Range#: 22
Section#: 33
Township#: 120
Property Features
Accessible: None
Air Conditioning: Central
Association Fee Includes: Lawn Care; Professional Mgmt; Sanitation; Shared Amenities; Snow Removal
Basement: Drain Tiled; Finished (Livable); Poured Concrete; Sump Pump; Walkout
Builder Information: Builders Association of the Twin Cities
Construction Status: Completed New Construction
Exterior: Brick/Stone; Cement Board; Vinyl
Fuel: Natural Gas
Heating: Forced Air
Parking Characteristics: Attached Garage; Driveway - Concrete
Sewer: City Sewer/Connected
Stories: One
Water: City Water/Connected
Room Information
| Room Name | Dimensions | Level |
| Recreation Room | 32x17 | Basement |
| Third (3rd) Bedroom | 14x11 | Basement |
| Kitchen | 18x11 | Main |
| Dining Room | 15x9 | Main |
| Second (2nd) Bedroom | 12x10 | Main |
| First (1st) Bedroom | 13x12 | Main |
| Living Room | 15x12 | Main |
Listing Office: Weekley Homes, LLC
Last Updated: May - 12 - 2024

The listing broker's offer of compensation is made only to participants of the MLS where the listing is filed.
The data relating to real estate for sale on this web site comes in part from the Broker Reciprocity SM Program of the Regional Multiple Listing Service of Minnesota, Inc. The information provided is deemed reliable but not guaranteed. Properties subject to prior sale, change or withdrawal. ©2024 Regional Multiple Listing Service of Minnesota, Inc All rights reserved.
