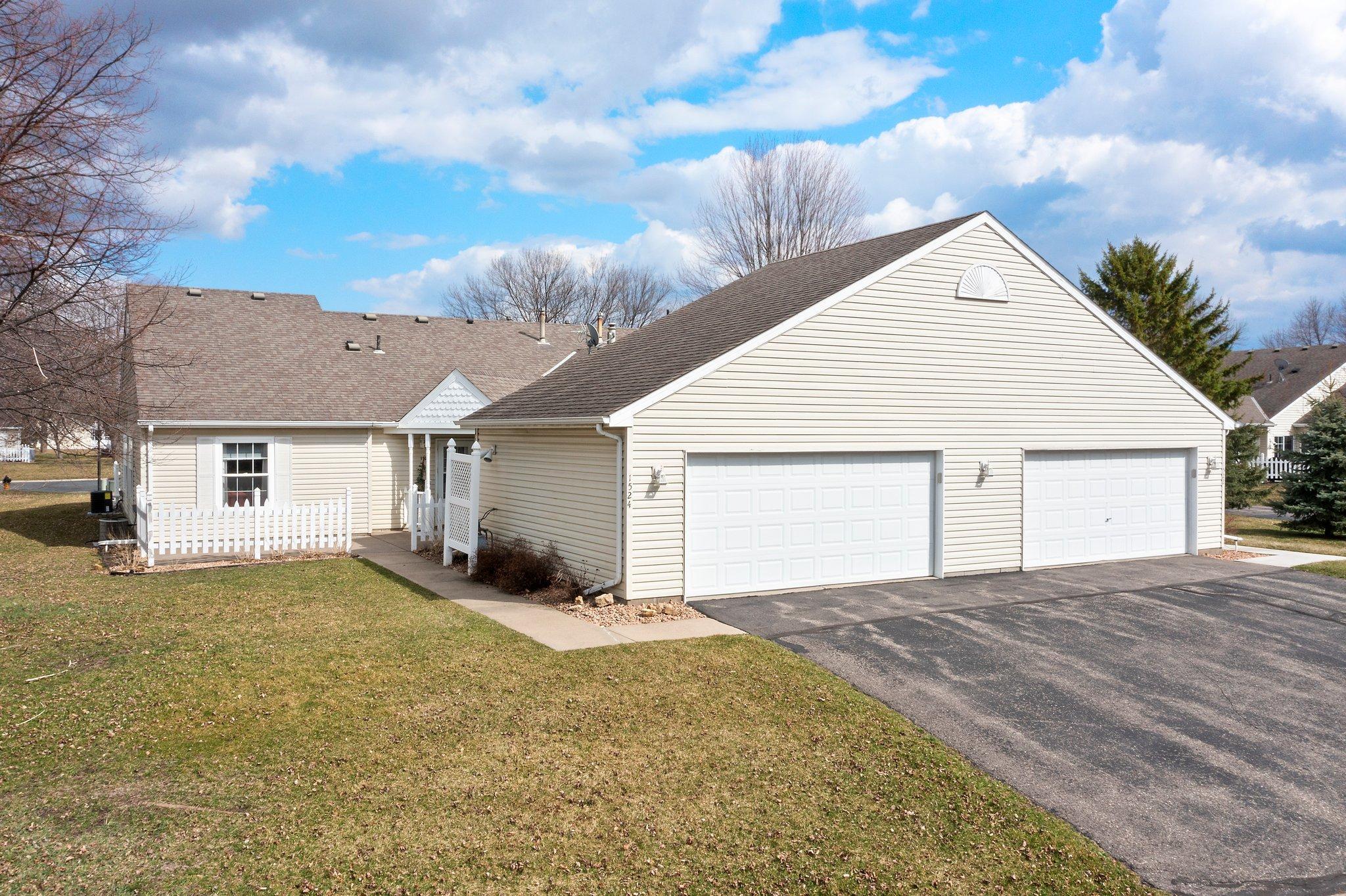$279,900
Shakopee, MN 55379
MLS# 6518408
Status: Pending
2 beds | 2 baths | 1166 sqft

1 / 15















Property Description
Captivating one-level living townhome, in a 55+ community! Living room with a soaring 10-foot vaulted ceiling, and brand-new Oak flooring that graces much of the home. Fantastic kitchen equipped with stainless steel appliances, including a brand-new microwave, pantry closet, and a peninsula offering room for breakfast bar seating. Adjacent breakfast nook, providing a charming spot for morning meals, and a separate dining space for more formal gatherings. Primary suite boasting private access to a well-appointed bathroom featuring a convenient tub/shower combo, a spacious walk-in closet, and exclusive entry to the laundry room for added convenience. Additional bedroom, conveniently located just steps away from the shared three-quarter bathroom. Attached 2-car garage offering ample parking and storage, and a front patio overlooking a flat green lawn. Enjoy the convenience of living close to shopping, dining, and recreational amenities, as well as the picturesque Minnesota River.
Details
Documents
Contract Information
Digitally Altered Photos: No
Status: Pending
Off Market Date: 2024-04-29
Contingency: None
Current Price: $279,900
Original List Price: 279900
ListPrice: 279900
List Date: 2024-04-12
Owner is an Agent?: No
Auction?: No
Office/Member Info
Association: MAAR
General Property Information
Assoc Mgmt Co. Phone #: 833-737-8663
Association Fee Frequency: Monthly
Association Mgmt Co. Name: Association One
Common Wall: Yes
Lot Measurement: Acres
Manufactured Home?: No
Multiple PIDs?: No
New Development: No
Year Built: 1997
Yearly/Seasonal: Yearly
Zoning: Residential-Single Family
Bedrooms: 2
Baths Total: 2
Bath Full: 1
Bath Three Quarters: 1
Main Floor Total SqFt: 1166
Above Grd Total SqFt: 1166
Total SqFt: 1166
Total Finished Sqft: 1166.00
FireplaceYN: No
Style: (TH) Quad/4 Corners
Foundation Size: 1166
Association Fee: 330
Garage Stalls: 2
Lot Dimensions: irregular
Acres: 0.05
Location, Tax and Other Information
AssocFeeYN: Yes
Legal Description: SUBDIVISIONNAME CIC 1030 CANTERBURY POINTE LOT UNT BLOCK 028 SUBDIVISIONCD 27206
Listing City: Shakopee
Map Page: 146
Municipality: Shakopee
School District Phone: 952-496-5006
House Number: 1524
Street Name: 4th
Street Suffix: Avenue
Street Direction Suffix: E
Postal City: Shakopee
County: Scott
State: MN
Zip Code: 55379
Zip Plus 4: 1706
Property ID Number: 272060280
Complex/Dev/Subdivision: Cic 1030 Canterbury Pointe
Tax Year: 2024
In Foreclosure?: No
Tax Amount: 2535
Potential Short Sale?: No
Lender Owned?: No
Directions & Remarks
Public Remarks: Captivating one-level living townhome, in a 55+ community! Living room with a soaring 10-foot vaulted ceiling, and brand-new Oak flooring that graces much of the home. Fantastic kitchen equipped with stainless steel appliances, including a brand-new microwave, pantry closet, and a peninsula offering room for breakfast bar seating. Adjacent breakfast nook, providing a charming spot for morning meals, and a separate dining space for more formal gatherings. Primary suite boasting private access to a well-appointed bathroom featuring a convenient tub/shower combo, a spacious walk-in closet, and exclusive entry to the laundry room for added convenience. Additional bedroom, conveniently located just steps away from the shared three-quarter bathroom. Attached 2-car garage offering ample parking and storage, and a front patio overlooking a flat green lawn. Enjoy the convenience of living close to shopping, dining, and recreational amenities, as well as the picturesque Minnesota River.
Directions: US-169 S to 101/Shakopee. Turn left onto Sarazin St. Turn right onto 4th Ave E. Destination on the left.
Assessments
Tax With Assessments: 2562
Building Information
Finished SqFt Above Ground: 1166
Lease Details
Land Leased: Not Applicable
Miscellaneous Information
DP Resource: Yes
Homestead: Yes
Ownership
Fractional Ownership: No
Parking Characteristics
Garage Dimensions: 22 X 19
Garage Square Feet: 418
Property Features
Accessible: Grab Bars In Bathroom; No Stairs External; No Stairs Internal
Air Conditioning: Central
Amenities Unit: Ceiling Fan(s); Hardwood Floors; Main Floor Primary Bedroom; Patio; Primary Bedroom Walk-In Closet; Vaulted Ceiling(s)
Appliances: Chandelier; Dishwasher; Disposal; Dryer; Microwave; Range; Refrigerator; Stainless Steel Appliances; Washer; Water Softener - Owned
Association Fee Includes: Building Exterior; Hazard Insurance; Lawn Care; Professional Mgmt; Sanitation; Snow Removal; Water
Basement: Slab
Bath Description: Main Floor 3/4 Bath; Main Floor Full Bath; Full Primary; Private Primary; Walk-In Shower Stall
Construction Status: Previously Owned
Dining Room Description: Breakfast Area; Informal Dining Room; Kitchen/Dining Room; Living/Dining Room
Exterior: Vinyl
Fuel: Natural Gas
Heating: Forced Air
Laundry: Laundry Room; Main Level; Sink
Parking Characteristics: Attached Garage; Driveway - Asphalt; Garage Door Opener
Patio, Porch and Deck Features: Patio
Restriction/Covenants: Mandatory Owners Assoc; Pets - Cats Allowed; Pets - Dogs Allowed; Pets - Number Limit; Rentals not Permitted; Seniors - 55+
Road Frontage: Cul De Sac; Paved Streets; Private Road
Road Responsibility: Association Maintained Road
Sellers Terms: Cash; Conventional
Sewer: City Sewer/Connected
Special Search: All Living Facilities on One Level; Main Floor Bedroom; Main Floor Laundry; Primary Bdr Suite
Stories: One
Townhouse Characteristics: End Unit; No Exterior Stairs; No Interior Stairs; Single-Level
Water: City Water/Connected
Room Information
| Room Name | Dimensions | Level |
| Dining Room | 13x8 | Main |
| Dining Room | 8x6 | Main |
| Second (2nd) Bedroom | 11x10 | Main |
| First (1st) Bedroom | 16x11 | Main |
| Kitchen | 10x9 | Main |
| Living Room | 14x11 | Main |
| Laundry | 11x6 | Main |
| Primary Bath | 11x8 | Main |
| Patio | 26x10 | Main |
Listing Office: eXp Realty
Last Updated: April - 29 - 2024

The listing broker's offer of compensation is made only to participants of the MLS where the listing is filed.
The data relating to real estate for sale on this web site comes in part from the Broker Reciprocity SM Program of the Regional Multiple Listing Service of Minnesota, Inc. The information provided is deemed reliable but not guaranteed. Properties subject to prior sale, change or withdrawal. ©2024 Regional Multiple Listing Service of Minnesota, Inc All rights reserved.

 Property Highlights - 4th Ave E.pdf
Property Highlights - 4th Ave E.pdf