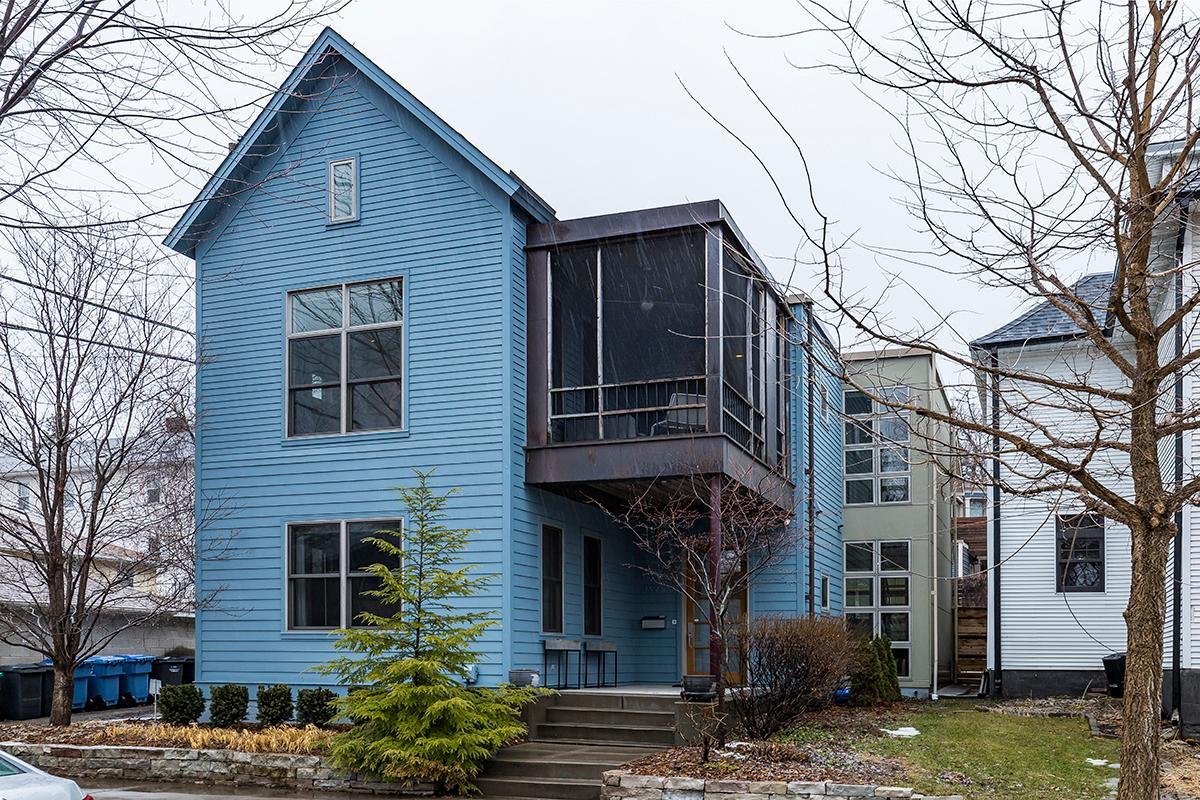$1,238,000
Minneapolis, MN 55408
MLS# 6168243
Status: Closed
4 beds | 4 baths | 4345 sqft

1 / 42










































Property Description
Custom built in 2007, this modern urban home in East Calhoun is loaded with great features. Concrete floors with multi-zone in-floor heat throughout. The main floor has an open concept with vaulted ceilings, and two-story windows that make it bright and inviting. The kitchen was updated with all new Bosch appliances and a new island. An incredible house to entertain in from the beautiful kitchen and dining spaces to the private outdoor areas. Don't miss the screened in porch on the upper level! In the lower level you'll find a new dry bar and generous family room to spread out in. Tons of bonus spaces in the lower level that can be used for office, games, and/or exercise. Updated landscaping and lighting finish off the contemporary look. Only 1 1/2 blocks to Bde Maka Ska and walking distance to restaurants and shops. Come see today!
Details
None
Allow Auto Valuation Display?: No
Allow Consumer Comment: No
MLSID: RMLS
Contract Information
Availability: Unavailable
Status: Closed
Off Market Date: 2022-03-31
Contingency: None
Current Price: $1,238,000
Closed Date: 2022-04-29
Original List Price: 1200000
Sales Close Price: 1238000
ListPrice: 1200000
List Date: 2022-03-23
Owner is an Agent?: No
Auction?: No
Office/Member Info
Association: MAAR
General Property Information
Common Wall: No
Lot Measurement: Acres
Manufactured Home?: No
Multiple PIDs?: No
New Development: No
Number of Fireplaces: 1
Year Built: 2007
Yearly/Seasonal: Yearly
Zoning: Residential-Single Family
Bedrooms: 4
Baths Total: 4
Bath Full: 2
Bath Three Quarters: 2
Main Floor Total SqFt: 1413
Above Grd Total SqFt: 2489
Below Grd Total SqFt: 1856
Total SqFt: 4345
Total Finished Sqft: 3548.00
FireplaceYN: Yes
Style: (SF) Single Family
Foundation Size: 1856
Garage Stalls: 2
Lot Dimensions: Irregular
Acres: 0.09
Assessment Pending: No
Location, Tax and Other Information
AssocFeeYN: No
Legal Description: CALHOUN PARK THAT PART OF LOTS 13 AND 14, BLOCK 54, CALHOUN PARK. TOGETHER WITH THAT PART OF THE VACATED SOUTH 7 FEET OF 34TH STREET WHICH LIES BETWEEN THE NORTHERLY EXTENSIONS OF THE EAST AND WEST LI
Map Page: 120
Municipality: Minneapolis
Rental License?: No
School District Phone: 612-668-0000
House Number: 1525
Street Direction Prefix: W
Street Name: 34th
Street Suffix: Street
Postal City: Minneapolis
County: Hennepin
State: MN
Zip Code: 55408
Zip Plus 4: 3308
Map Coordinate Source: King's Street Atlas
Property ID Number: 0402824310367
Complex/Dev/Subdivision: Calhoun Park
Tax Year: 2021
In Foreclosure?: No
Tax Amount: 12330
Potential Short Sale?: No
Lender Owned?: No
Directions & Remarks
Public Remarks: Custom built in 2007, this modern urban home in East Calhoun is loaded with great features. Concrete floors with multi-zone in-floor heat throughout. The main floor has an open concept with vaulted ceilings, and two-story windows that make it bright and inviting. The kitchen was updated with all new Bosch appliances and a new island. An incredible house to entertain in from the beautiful kitchen and dining spaces to the private outdoor areas. Don't miss the screened in porch on the upper level! In the lower level you'll find a new dry bar and generous family room to spread out in. Tons of bonus spaces in the lower level that can be used for office, games, and/or exercise. Updated landscaping and lighting finish off the contemporary look. Only 1 1/2 blocks to Bde Maka Ska and walking distance to restaurants and shops. Come see today!
Directions: Hennepin to 34th Street, West on 34th Street to home.
Assessments
Tax With Assessments: 12330
Building Information
Finished SqFt Above Ground: 2489
Finished SqFt Below Ground: 1059
Lease Details
Land Leased: Not Applicable
Miscellaneous Information
FIPS Code: 27053
Homestead: Yes
Ownership
Fractional Ownership: No
Parking Characteristics
Garage Square Feet: 420
Public Survey Info
Range#: 24
Section#: 04
Township#: 28
Property Features
Accessible: None
Air Conditioning: Central
Appliances: Cooktop; Dishwasher; Dryer; Exhaust Fan/Hood; Freezer; Gas Water Heater; Microwave; Refrigerator; Wall Oven; Washer
Basement: Finished (Livable); Poured Concrete
Bath Description: Main Floor 3/4 Bath; Upper Level 3/4 Bath; Upper Level Full Bath; 3/4 Primary; Full Basement; Bathroom Ensuite
Construction Status: Previously Owned
Dining Room Description: Kitchen/Dining Room; Living/Dining Room
Exterior: Fiber Board
Family Room Characteristics: Lower Level
Financing Terms: Conventional
Fireplace Characteristics: Living Room; Wood Burning
Fuel: Natural Gas
Heating: Boiler; Hot Water; In-Floor Heating; Radiant; Wood Stove
Lock Box Type: Supra
Lot Description: Irregular Lot
Neighborhood Name: ECCO
Parking Characteristics: Attached Garage
Roof: Asphalt Shingles
Sellers Terms: Cash; Conventional
Sewer: City Sewer/Connected
Special Search: 2nd Floor Laundry; 3 BR on One Level
Stories: Two
Water: City Water/Connected
Room Information
| Room Name | Dimensions | Level |
| Living Room | 16x16 | Main |
| Dining Room | 16x13 | Main |
| Family Room | 28x15 | Lower |
| Kitchen | 14x13 | Main |
| First (1st) Bedroom | 14x12 | Upper |
| Second (2nd) Bedroom | 12x12 | Upper |
| Third (3rd) Bedroom | 13x11 | Upper |
| Fourth (4th) Bedroom | 14x12 | Main |
| Game Room | 23x16 | Lower |
| Office | 13x12 | Lower |
| Screened Porch | 8x13 | Upper |
Listing Office: Compass
Last Updated: May - 03 - 2023

The listing broker's offer of compensation is made only to participants of the MLS where the listing is filed.
The data relating to real estate for sale on this web site comes in part from the Broker Reciprocity SM Program of the Regional Multiple Listing Service of Minnesota, Inc. The information provided is deemed reliable but not guaranteed. Properties subject to prior sale, change or withdrawal. ©2024 Regional Multiple Listing Service of Minnesota, Inc All rights reserved.
