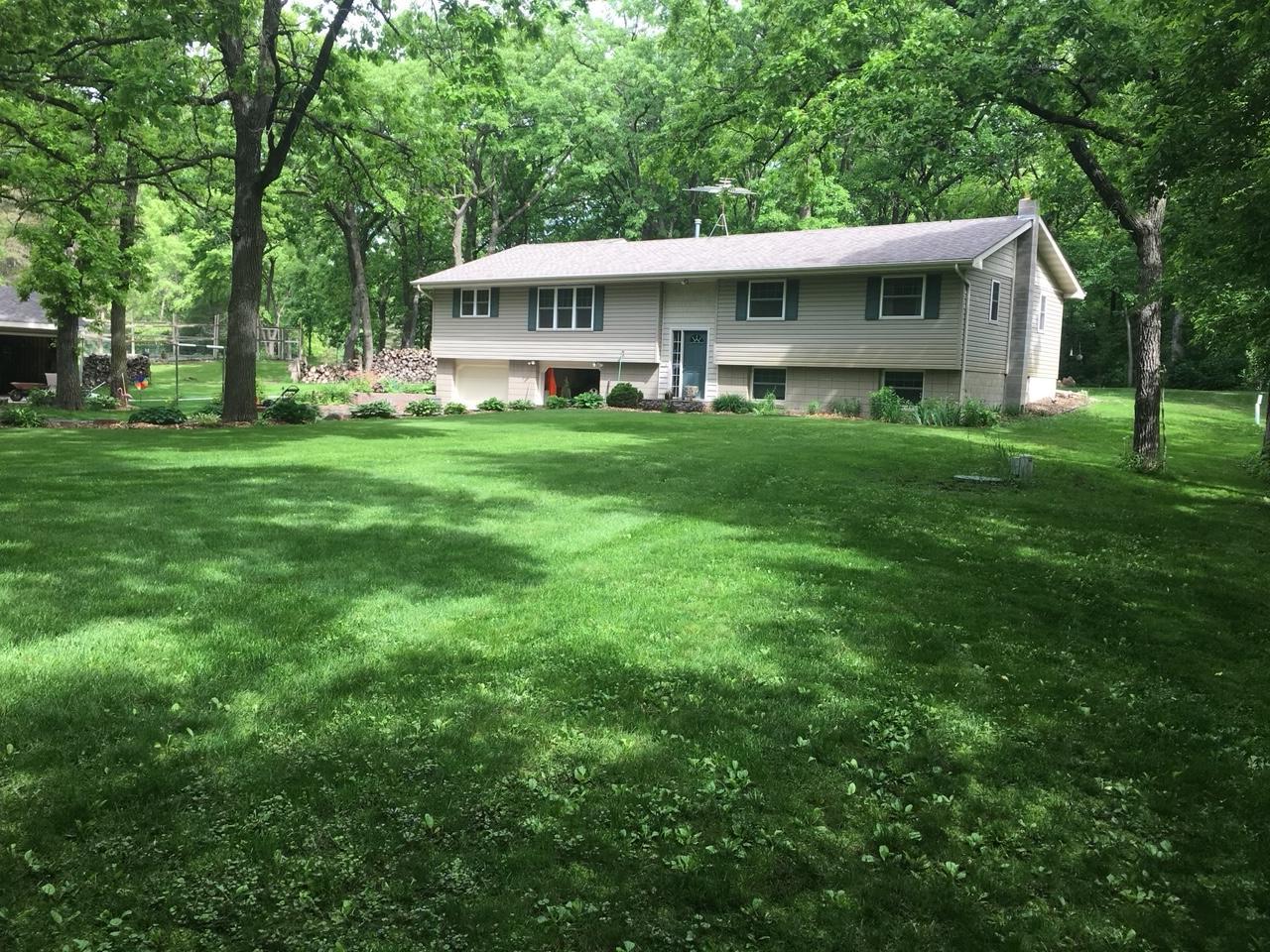$380,000
Elk River, MN 55330
MLS# 6343310
Status: Closed
4 beds | 2 baths | 2605 sqft

1 / 35



































Property Description
Well maintained home on 2.5 acres with updated main bath, maintenance free exterior, newer vinyl siding, gutters with leaf guard and windows, newer fridge and stove, newer HVAC with Aprilaire, newer gas water heater and newer washer and gas dryer. Knockdown ceilings, new carpet and flooring in parts of the main area. 24x48 detached garage with 24x34 of the detached heated. Large deck out back of the house to enjoy all the wildlife and nature in the wooded acres. Electrical panel updated in 2015 Asphalt driveway with plenty of parking. Home needs some updates and your finishing touches but is well built and maintained. House had duct work professionally cleaned and HVAC system tuned-up. New smoke and carbon detectors are being added throughout the house. SEPTIC IS COMPLIANT (SEE SUPPLEMENTS) HOME IS BEING SOLD AS IS, PLEASE ATTACH AN ADDENDUM TO THE PA.
Details
None
MLSID: RMLS
Contract Information
Status: Closed
Off Market Date: 2023-03-21
Contingency: None
Current Price: $380,000
Closed Date: 2023-04-25
Original List Price: 365000
Sales Close Price: 380000
ListPrice: 365000
List Date: 2023-03-17
Owner is an Agent?: No
Auction?: No
Office/Member Info
Association: SPAAR
General Property Information
Common Wall: No
Lot Measurement: Acres
Manufactured Home?: No
Multiple PIDs?: No
New Development: No
Number of Fireplaces: 1
Year Built: 1969
Yearly/Seasonal: Yearly
Zoning: Residential-Single Family
Bedrooms: 4
Baths Total: 2
Bath Three Quarters: 2
Main Floor Total SqFt: 1741
Above Grd Total SqFt: 1741
Below Grd Total SqFt: 864
Total SqFt: 2605
Total Finished Sqft: 2143.00
FireplaceYN: Yes
Style: (SF) Single Family
Foundation Size: 864
Garage Stalls: 2
Lot Dimensions: 212x517
Acres: 2.5
Location, Tax and Other Information
AssocFeeYN: No
Legal Description: PART OF THE SE 1/4 OF SEC 35 TWP 33, RG 27 DESC AS BEGINNING AT A PT ON THE S LINE THEREOF 1173.14 FT W OF THE SE CORNER OF SAID SE 1/4
Listing City: Elk River
Map Page: 32
Municipality: Big Lake Twp
Rental License?: No
School District Phone: 763-241-3400
House Number: 15388
Street Name: County Road 30
Postal City: Elk River
Country: US
County: Sherburne
State: MN
Zip Code: 55330
Property ID Number: 101354300
Tax Year: 2021
In Foreclosure?: No
Tax Amount: 3858
Potential Short Sale?: No
Lender Owned?: No
Directions & Remarks
Public Remarks: Well maintained home on 2.5 acres with updated main bath, maintenance free exterior, newer vinyl siding, gutters with leaf guard and windows, newer fridge and stove, newer HVAC with Aprilaire, newer gas water heater and newer washer and gas dryer. Knockdown ceilings, new carpet and flooring in parts of the main area. 24x48 detached garage with 24x34 of the detached heated. Large deck out back of the house to enjoy all the wildlife and nature in the wooded acres. Electrical panel updated in 2015 Asphalt driveway with plenty of parking. Home needs some updates and your finishing touches but is well built and maintained. House had duct work professionally cleaned and HVAC system tuned-up. New smoke and carbon detectors are being added throughout the house. SEPTIC IS COMPLIANT (SEE SUPPLEMENTS) HOME IS BEING SOLD AS IS, PLEASE ATTACH AN ADDENDUM TO THE PA.
Directions: Hwy 10 to left on Waco St NW to to right on Mississippi Rd NW go 1.5 miles to to home on the right
Basement
Foundation Dimensions: 24x36
Building Information
Finished SqFt Above Ground: 1741
Finished SqFt Below Ground: 402
Lease Details
Land Leased: Not Applicable
Miscellaneous Information
DP Resource: Yes
Homestead: Yes
Ownership
Fractional Ownership: No
Parking Characteristics
Garage Dimensions: 24x26
Garage Door Height: 6
Garage Door Width: 9
Garage Square Feet: 624
Property Features
Accessible: None
Air Conditioning: Central
Amenities Unit: Ceiling Fan(s); Deck; Tile Floors; Washer/Dryer Hookup
Appliances: Dishwasher; Dryer; Furnace Humidifier; Gas Water Heater; Microwave; Range; Refrigerator; Stainless Steel Appliances; Washer
Basement: Concrete Block; Finished (Livable)
Bath Description: Upper Level 3/4 Bath; 3/4 Basement
Construction Materials: Block; Concrete; Frame
Construction Status: Previously Owned
Dining Room Description: Eat In Kitchen; Informal Dining Room; Kitchen/Dining Room
Electric: 100 Amp Service; Circuit Breakers
Existing Financing: Free and Clear
Exterior: Metal; Vinyl
Family Room Characteristics: Lower Level
Financing Terms: FHA
Fireplace Characteristics: Wood Burning
Fuel: Natural Gas
Heating: Forced Air; Wood Stove
Internet Options: Fiber Optic
Laundry: Gas Dryer Hookup; Lower Level; Washer Hookup
Lock Box Type: Combo
Lot Description: Tree Coverage - Heavy
Outbuildings: Additional Garage; Other
Parking Characteristics: Attached Garage; Detached Garage; Driveway - Asphalt; Floor Drain; Garage Door Opener; Heated Garage; Insulated Garage
Patio, Porch and Deck Features: Deck
Pool Description: None
Restriction/Covenants: None
Road Frontage: County Road; Paved Streets
Roof: Age Over 8 Years; Asphalt Shingles; Pitched
Sellers Terms: Cash; Conventional; FHA; Rural Development; USDA; VA
Sewer: Private Sewer; Septic System Compliant - Yes; Tank with Drainage Field
Stories: Split Entry (Bi-Level)
Water: 4-Inch Submersible; Drilled; Private; Well
Room Information
| Room Name | Dimensions | Level |
| Fourth (4th) Bedroom | 10x11 | Upper |
| Family Room | 14x15 | Lower |
| Family Room | 14x15 | Upper |
| Living Room | 14x20 | Upper |
| Dining Room | 11x12 | Upper |
| First (1st) Bedroom | 10x14 | Upper |
| Second (2nd) Bedroom | 11x14 | Upper |
| Third (3rd) Bedroom | 13x15 | Upper |
| Kitchen | 11x11 | Upper |
Listing Office: Realty Group LLC
Last Updated: April - 26 - 2024

The listing broker's offer of compensation is made only to participants of the MLS where the listing is filed.
The data relating to real estate for sale on this web site comes in part from the Broker Reciprocity SM Program of the Regional Multiple Listing Service of Minnesota, Inc. The information provided is deemed reliable but not guaranteed. Properties subject to prior sale, change or withdrawal. ©2024 Regional Multiple Listing Service of Minnesota, Inc All rights reserved.
