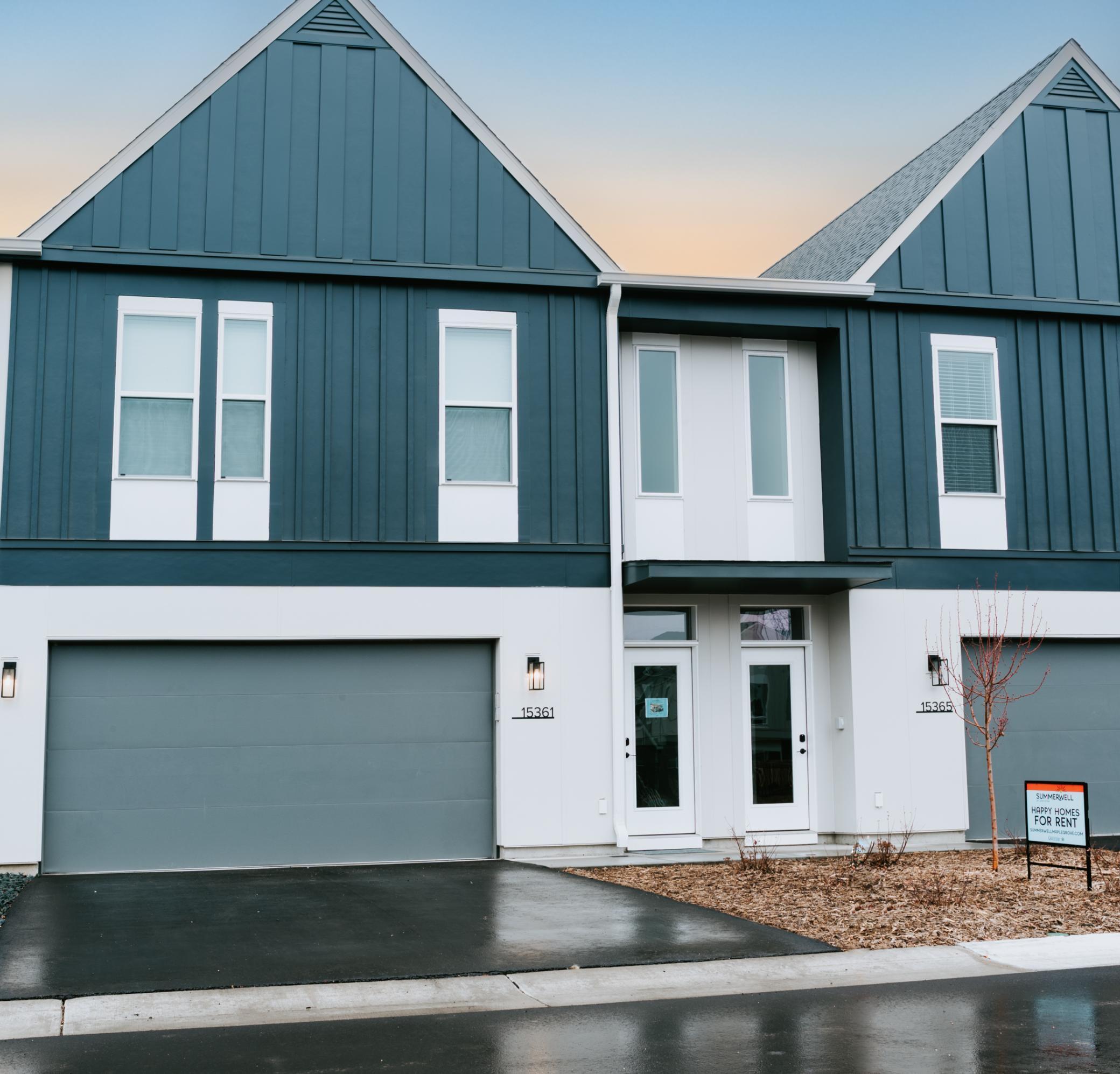$3,225
Maple Grove, MN 55369
MLS# 6522129
3 beds | 3 baths | 1812 sqft

1 / 33

































Property Description
Daylight 3 bedrooms, 2.5 bath, 2 car, 1,723 sq ft. Newly built townhomes offer high level of privacy compared to apt living, ensuring minimal noise. Floor plans curated w ample space. Within the community includes 2, 3, 4 bedrms. Amenities: Swimming pool, Poolside sun loungers, Outdoor lounge w fireplace, Dog park, Playground, Outdoor community grilling station, Clubroom w fp, Yoga studio, Children’s playroom, wi-fi, Remote work offices, Fitness center. Energy efficient dwasher, Double vanity, Vinyl flooring, Plush carpet, Oversized closets, Level 2 EV charge select garages, Chef-inspired kitchen w 9-ft island and trash drawer, Designer pendant lighting, White cabinet doors w matte black hardware,SS energy-efficient appl.Base Rent, appl $35 per applicant, Jetty bond $500 if approved, 1 month's rent if approved w additional deposit req. Lawncare, snow removal, Wi-Fi, smart home, trash, pest control $120 per month, per unit.Gas, Electric, Water/Sewer, Recycling paid to provider.
Details
Documents
Contract Information
Current Price: $3,225
Digitally Altered Photos: No
List Date: 2024-04-18
ListPrice: 3225
Status: Active
Contingency: None
Owner is an Agent?: No
Auction?: No
Office/Member Info
Association: SPAAR
General Property Information
Common Wall: Yes
Lot Measurement: Acres
Manufactured Home?: No
Maximum Monthly Rent: 3900
Minimum Monthly Rent: 2800
Multi-Unit Development: Yes
Multiple PIDs?: No
Other Parking Spaces: 2
Year Built: 2023
Yearly/Seasonal: Yearly
Zoning: Residential-Single Family
Bedrooms: 3
Baths Total: 3
Bath Full: 1
Bath Three Quarters: 1
Bath Half: 1
Main Floor Total SqFt: 701
Above Grd Total SqFt: 1812
Total SqFt: 1812
Total Finished Sqft: 1723.00
Style: (TH) Side x Side
Garage Stalls: 2
Lot Dimensions: Common
Foundation Size: 701
Location, Tax and Other Information
AssocFeeYN: No
Legal Description: Entire Development share one PID#0411922310012: LOT 001 BLOCK 001 SUMMERWELL ADDN
Listing City: Maple Grove
Map Page: 62
Municipality: Maple Grove
School District Phone: 763-391-7000
House Number: 15394
Street Name: 105th
Street Suffix: Avenue
Street Direction Suffix: N
Postal City: Maple Grove
County: Hennepin
State: MN
Zip Code: 55369
Property ID Number: TBD
In Foreclosure?: No
Lender Owned?: No
Directions & Remarks
Public Remarks: Daylight 3 bedrooms, 2.5 bath, 2 car, 1,723 sq ft. Newly built townhomes offer high level of privacy compared to apt living, ensuring minimal noise. Floor plans curated w ample space. Within the community includes 2, 3, 4 bedrms. Amenities: Swimming pool, Poolside sun loungers, Outdoor lounge w fireplace, Dog park, Playground, Outdoor community grilling station, Clubroom w fp, Yoga studio, Children’s playroom, wi-fi, Remote work offices, Fitness center. Energy efficient dwasher, Double vanity, Vinyl flooring, Plush carpet, Oversized closets, Level 2 EV charge select garages, Chef-inspired kitchen w 9-ft island and trash drawer, Designer pendant lighting, White cabinet doors w matte black hardware,SS energy-efficient appl.Base Rent, appl $35 per applicant, Jetty bond $500 if approved, 1 month's rent if approved w additional deposit req. Lawncare, snow removal, Wi-Fi, smart home, trash, pest control $120 per month, per unit.Gas, Electric, Water/Sewer, Recycling paid to provider.
Directions: MN 610 to Maple Grove Pkwy to 105th Ave N to Summerwell Development
Building Information
Application Fee: 35
Available Date: 2024-06-16
Background Check Req: Y
Finished SqFt Above Ground: 1723
Furnished: Unfurnished
Other Deposits Fees: see supplements
Pre Paid Rent: N
Security Deposit: 500
Smoking Permitted: N
Lease Details
Land Leased: Not Applicable
Min Lease Months: 12
Original Monthly Rent: 3400
Rent Monthly Prior: 3400
Parking Characteristics
Garage Dimensions: 19x19
Garage Square Feet: 385
Unit Details
Total Units Available: 220
Ownership
Fractional Ownership: No
Property Features
Accessible: None
Air Conditioning: Central
Amenities Shared: Patio; Trail(s); Other
Amenities Unit: Cable; Ceiling Fan(s); Kitchen Center Island; Kitchen Window; Patio; Primary Bedroom Walk-In Closet; Vaulted Ceiling(s); Walk-In Closet; Washer/Dryer Hookup
Appliances: Dishwasher; Exhaust Fan/Hood; Gas Water Heater; Microwave; Range; Refrigerator; Stainless Steel Appliances; Washer
Basement: None
Bath Description: Double Sink; Main Floor 1/2 Bath; Upper Level Full Bath; 3/4 Primary; Private Primary; Bathroom Ensuite
Construction Status: Completed New Construction
Dining Room Description: Breakfast Bar; Eat In Kitchen; Informal Dining Room; Kitchen/Dining Room; Living/Dining Room
Exterior: Vinyl
Fencing: Full; Partial; Wood
Fuel: Natural Gas
Heating: Forced Air
Laundry: Gas Dryer Hookup; In Unit; Laundry Room; Upper Level; Washer Hookup
Owner Pays: Association Fee
Parking Characteristics: Attached Garage; Driveway - Asphalt; Garage Door Opener
Patio, Porch and Deck Features: Patio
Pool Description: Below Ground; Heated; Outdoor; Shared
Rental License Type: Standard
Restriction/Covenants: Pets - Breed Restriction; Pets - Cats Allowed; Pets - Dogs Allowed; Pets - Number Limit; Pets - Weight/Height Limit; Rentals not Permitted
Road Frontage: Curbs; Paved Streets; Private Road; Storm Sewer
Road Responsibility: Association Maintained Road
Roof: Age 8 Years or Less; Asphalt Shingles; Pitched
Sewer: City Sewer/Connected
Shared Rooms: Amusement/Party Room; Business Center; Club House; Exercise Room; Play Area
Special Search: 2nd Floor Laundry; 3 BR on One Level
Stories: Two
Tenant Pays: All Utilities
Townhouse Characteristics: Street-Level
Water: City Water/Connected
Room Information
| Room Name | Dimensions | Level |
| Living Room | 3x13 | Main |
| Laundry | 5x6 | Upper |
| Patio | Main | |
| Walk-In Closet | 8x5 | Upper |
| Walk-In Closet | 7x8 | Upper |
| (2nd) Bedroom | 2x11 | Upper |
| Garage | 1x19 | Main |
| (3rd) Bedroom | 8x10 | Upper |
| Dining Room | 11x13 | Main |
| Kitchen | 10x13 | Main |
| (1st) Bedroom | 6x11 | Upper |
Listing Office: Keller Williams Premier Realty
Last Updated: April - 30 - 2024

The listing broker's offer of compensation is made only to participants of the MLS where the listing is filed.
The data relating to real estate for sale on this web site comes in part from the Broker Reciprocity SM Program of the Regional Multiple Listing Service of Minnesota, Inc. The information provided is deemed reliable but not guaranteed. Properties subject to prior sale, change or withdrawal. ©2024 Regional Multiple Listing Service of Minnesota, Inc All rights reserved.

 Summerwell-Qualification-Criteria.pdf
Summerwell-Qualification-Criteria.pdf