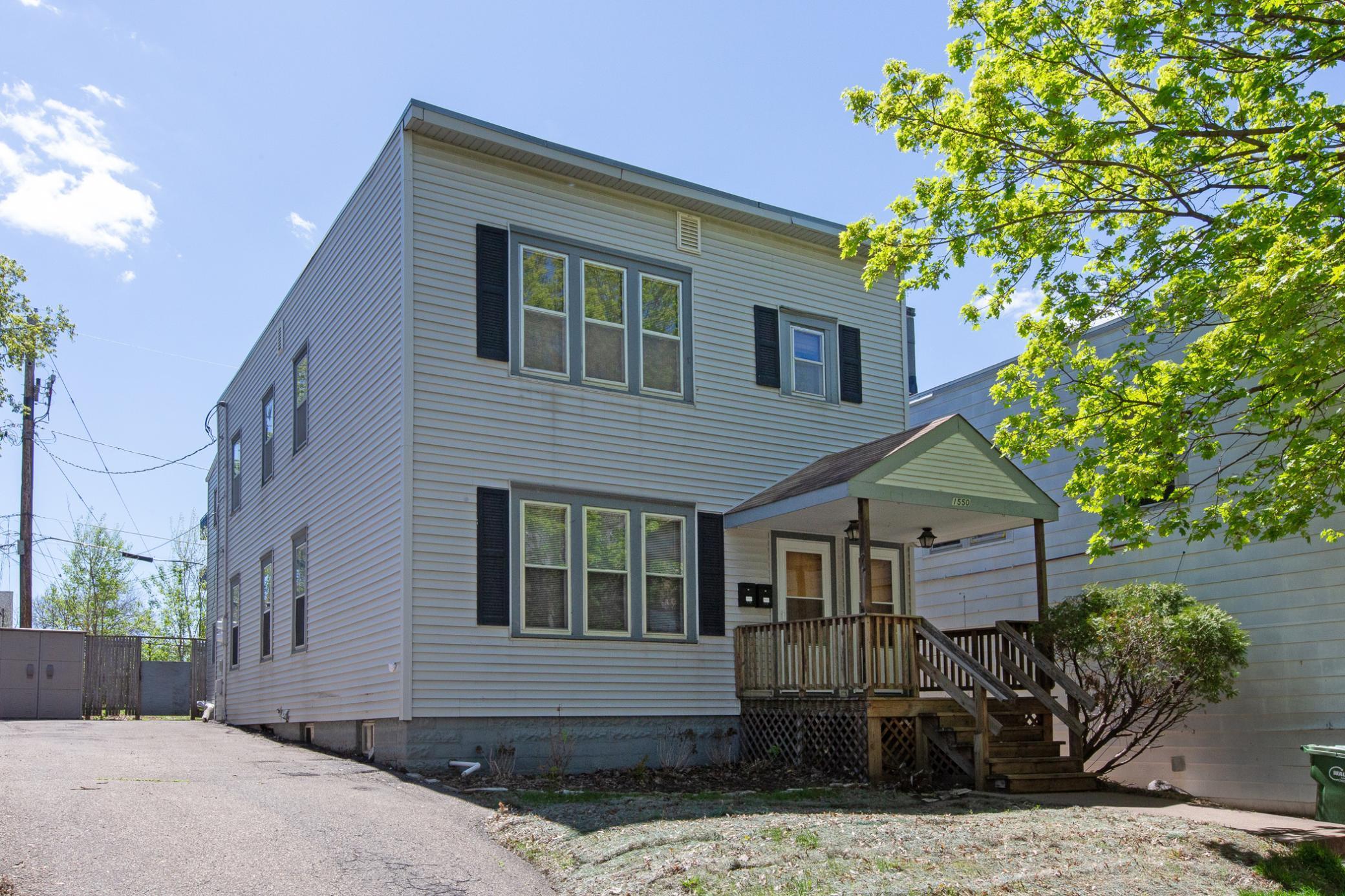$325,000
Saint Paul, MN 55104
MLS# 6533446
Status: Pending
6 beds | 2 baths | 3124 sqft

1 / 24
























Property Description
First time on the market in decades! Rare opportunity to own a home and produce income in one of St. Paul's most up-and-coming neighborhoods. Whole Foods, Tommie's Pizza, yum! Kitchen & Bakery and more are right out your door. Easy access to downtown St. Paul and major freeways. Both units are clean and move-in ready.
Details
Documents
Contract Information
Digitally Altered Photos: No
Status: Pending
Off Market Date: 2024-05-14
Contingency: None
Current Price: $325,000
Original List Price: 325000
ListPrice: 325000
List Date: 2024-05-10
Owner is an Agent?: No
Auction?: No
Office/Member Info
Association: SPAAR
General Property Information
Lot Measurement: Acres
Multiple PIDs?: No
Owner Occupied: No
Year Built: 1912
Yearly/Seasonal: Yearly
Bedrooms: 6
Baths Total: 2
Main Floor Total SqFt: 1024
Above Ground SqFt: 2164
Below Grd Total SqFt: 960
Total SqFt: 3124
Foundation Size: 960
Style: (MF) Duplex Up and Down
Total Finished Sqft: 1920.00
Power Company: Xcel Energy
Lot Dimensions: 40 x 109 x 41 x 110
Acres: 0.1
Location, Tax and Other Information
Legal Description: BLOCKS E D BOULEVARD ADDIT EX AVE LOT 8 BLK D
Listing City: Saint Paul
Map Page: 107
Municipality: Saint Paul
School District Phone: 651-767-8100
House Number: 1550
Street Name: Selby
Street Suffix: Avenue
Postal City: Saint Paul
County: Ramsey
State: MN
Zip Code: 55104
Property ID Number: 032823220117
Complex/Dev/Subdivision: Blocks E & D, Boulevard Add
Tax Year: 2024
In Foreclosure?: No
Tax Amount: 5620.74
Potential Short Sale?: No
Lender Owned?: No
Directions & Remarks
Public Remarks: First time on the market in decades! Rare opportunity to own a home and produce income in one of St. Paul's most up-and-coming neighborhoods. Whole Foods, Tommie's Pizza, yum! Kitchen & Bakery and more are right out your door. Easy access to downtown St. Paul and major freeways. Both units are clean and move-in ready.
Directions: Snelling to Selby Ave, East to home. Driveway is shared with 1546 Selby but can be used short-term for showings.
Assessments
Tax With Assessments: 6074
Building Information
Finished SqFt Above Ground: 1920
Income and Expenses
Annual Gross Expenses: 8160
Annual Insurance Expense: 673
Annual Maintenance Expense: 351
Annual Repair Expense: 351
Annual Trash Expense: 579
Annual Water/Sewer Expense: 868
Total Annual Expenses: 8160
Lease Details
Land Leased: Not Applicable
Miscellaneous Information
DP Resource: Yes
Homestead: No
Ownership
Fractional Ownership: No
Public Survey Info
Range#: 23
Section#: 03
Township#: 28
Unit 1
Furnished?: N
Leased?: N
Level: Main Level
Unit Number: 1
Finished SqFt: 960
Full Baths: 1
Monthly Expense: 4080
No. of Units Like This: 1
Total Baths: 1
Total Bedrooms: 3
Total Rooms: 5
Unit 2
Furnished?: N
Leased?: N
Level: 2nd Level
Unit Number: 2
Finished SqFt: 960
Full Baths: 1
Monthly Expense: 4080
No. of Units Like This: 1
Total Baths: 1
Total Bedrooms: 3
Total Rooms: 5
Unit Details
Total Units: 2
Property Features
Accessible: None
Amenities Shared: Porch
Basement: Drain Tiled; Full; Storage Space; Sump Pump; Unfinished
Construction Materials: Block; Frame
Construction Status: Previously Owned
Electric: Circuit Breakers; Fuses
Exterior: Vinyl
Fencing: Chain Link; Full; Wood
Fuel: Natural Gas
Heating: Boiler; Radiator
Laundry: Gas Dryer Hookup; Laundry Room; Lower Level; Washer Hookup
Lock Box Type: Combo
Lot Description: Public Transit (w/in 6 blks)
No. of Ranges: Two
No. of Refrigerators: Two
Owner Pays: Exterior Maintenance; Insurance; Maintenance/Repair; Roof Maintenance; Taxes; Trash Collection; Water
Parking Characteristics: Driveway - Concrete; Driveway - Shared
Patio, Porch and Deck Features: Covered; Front Porch
Pool Description: None
Road Frontage: City Street
Road Responsibility: Public Maintained Road
Roof: Age Over 8 Years; Flat; Rubber
Sellers Terms: Cash; Conventional
Sewer: City Sewer/Connected
Stories: Two
Tenant Pays: Cable TV; Electricity; Gas
Unit 1 Amenities: Kitchen Window
Unit 1 Appliances: Range; Refrigerator
Unit 1 Bath Description: Main Floor Full Bath
Unit 1 Cooling: None
Unit 1 Special Search: 3 BR on One Level
Unit 2 Amenities: Hardwood Floors; Natural Woodwork; Porch
Unit 2 Appliances: Range; Refrigerator
Unit 2 Bath Description: Upper Level Full Bath
Unit 2 Cooling: None
Unit 2 Dining Room Description: Eat In Kitchen
Unit 2 Special Search: 3 BR on One Level
Water: City Water/Connected
Listing Office: Piche & Associates Real Estate
Last Updated: May - 15 - 2024

The listing broker's offer of compensation is made only to participants of the MLS where the listing is filed.
The data relating to real estate for sale on this web site comes in part from the Broker Reciprocity SM Program of the Regional Multiple Listing Service of Minnesota, Inc. The information provided is deemed reliable but not guaranteed. Properties subject to prior sale, change or withdrawal. ©2024 Regional Multiple Listing Service of Minnesota, Inc All rights reserved.

 Seller's Disclosure Alternatives
Seller's Disclosure Alternatives