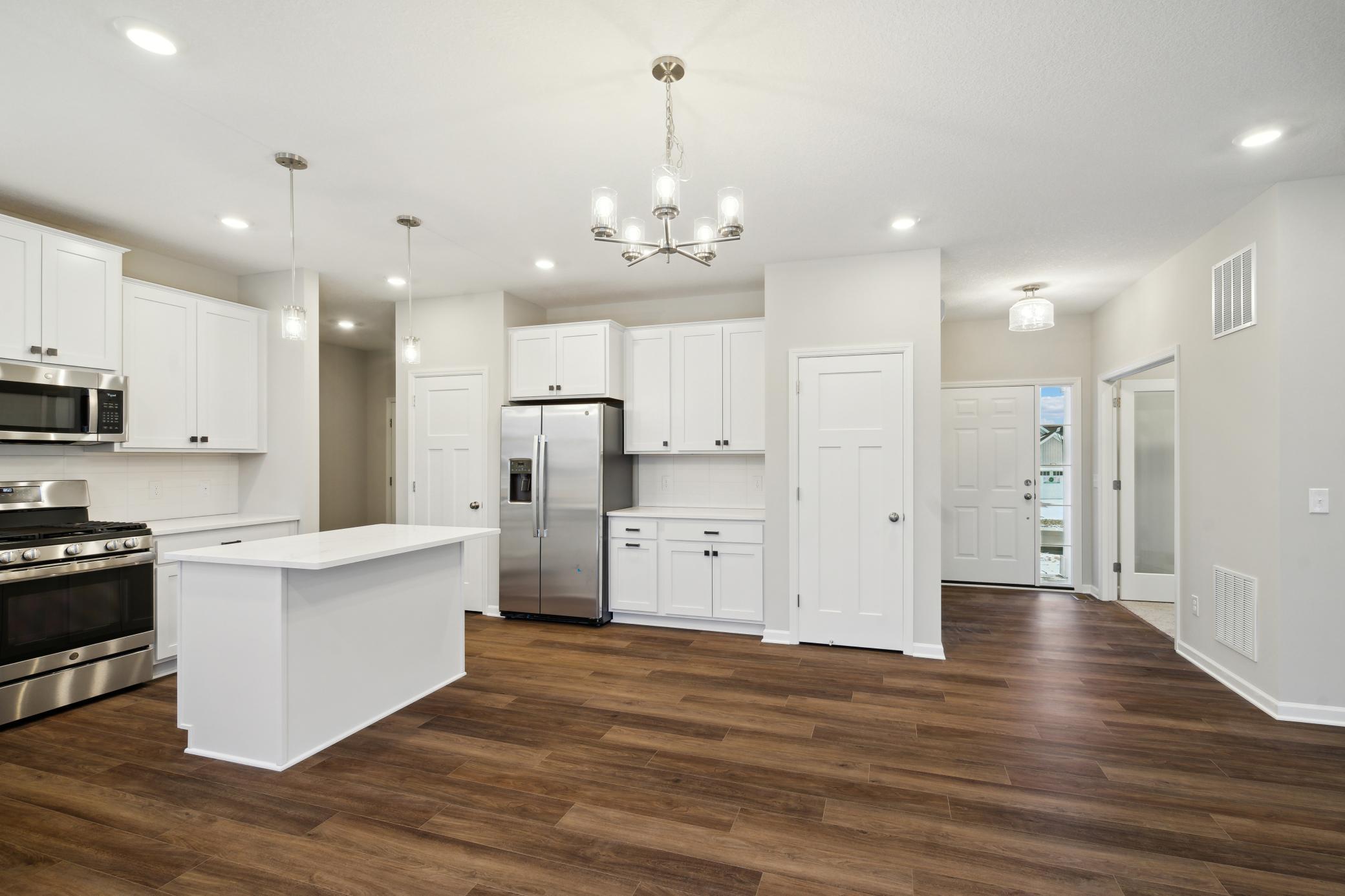$469,990
Hugo, MN 55038
MLS# 6451186
Status: Pending
3 beds | 3 baths | 2646 sqft

1 / 35



































Property Description
This modern 2-story home offers spacious living areas and a convenient location, making it an ideal place to call home. Inside, you'll discover 3 bedrooms, 3 bathrooms, and a 3-car garage. Upon entry, you'll be greeted by a bright and open layout that sets the stage for relaxation and entertainment. The large windows throughout allow natural light to flood the rooms, creating an inviting and airy atmosphere. The main level features a well-appointed kitchen that will delight any aspiring chef. With its sleek countertops, modern appliances, and ample cabinet space, preparing meals will be a breeze. The adjoining dining area provides the perfect space for casual meals or entertaining guests. The second floor is designed to offer privacy and comfort; up here, you'll discover the spacious owner's bedroom with a private en-suite bathroom. 2 additional bedrooms are also located on this level. The home also has a main floor office/flex room!
Details
None
MLSID: RMLS
Contract Information
Status: Pending
Off Market Date: 2024-04-16
Contingency: None
Current Price: $469,990
Original List Price: 499990
ListPrice: 469990
List Date: 2023-10-23
Owner is an Agent?: No
Auction?: No
Office/Member Info
Association: SPAAR
General Property Information
Assoc Mgmt Co. Phone #: 952-277-2700
Association Fee Frequency: Monthly
Association Mgmt Co. Name: First Services
Common Wall: No
Lot Measurement: Square Feet
Manufactured Home?: No
Multiple PIDs?: No
New Development: No
Number of Fireplaces: 1
Projected Completion Date: 2023-12-27
Year Built: 2023
Yearly/Seasonal: Yearly
Zoning: Residential-Single Family
Bedrooms: 3
Baths Total: 3
Bath Full: 1
Bath Three Quarters: 1
Bath Half: 1
Main Floor Total SqFt: 896
Above Grd Total SqFt: 1771
Below Grd Total SqFt: 875
Total SqFt: 2646
Total Finished Sqft: 1771.00
FireplaceYN: Yes
Style: (SF) Single Family
Foundation Size: 875
Association Fee: 47
Garage Stalls: 3
Lot Dimensions: 60x148x90x137
Location, Tax and Other Information
AssocFeeYN: Yes
Legal Description: Lot 3, Block 2, Oneka Shores, addition 0
Listing City: Hugo
Map Page: 67
Municipality: Hugo
Rental License?: No
School District Phone: 651-407-7500
House Number: 15530
Street Name: Goodview
Street Suffix: Trail
Street Direction Suffix: N
Postal City: Hugo
County: Washington
State: MN
Zip Code: 55038
Property ID Number: tbd
Complex/Dev/Subdivision: Oneka Shores
Tax Year: 2023
In Foreclosure?: No
Potential Short Sale?: No
Lender Owned?: No
Directions & Remarks
Public Remarks: This modern 2-story home offers spacious living areas and a convenient location, making it an ideal place to call home. Inside, you'll discover 3 bedrooms, 3 bathrooms, and a 3-car garage. Upon entry, you'll be greeted by a bright and open layout that sets the stage for relaxation and entertainment. The large windows throughout allow natural light to flood the rooms, creating an inviting and airy atmosphere. The main level features a well-appointed kitchen that will delight any aspiring chef. With its sleek countertops, modern appliances, and ample cabinet space, preparing meals will be a breeze. The adjoining dining area provides the perfect space for casual meals or entertaining guests. The second floor is designed to offer privacy and comfort; up here, you'll discover the spacious owner's bedroom with a private en-suite bathroom. 2 additional bedrooms are also located on this level. The home also has a main floor office/flex room!
Directions: From HWY 61, go E on 159th St N (new round-a-bout on the N side of Hugo). Take a Right on Goodview Ave then another Right onto Goodview Trail. The home will be on your Right.
Builder Information
Builder ID: 52669
Builder License Number: 701438
Builder Name: HANS HAGEN HOMES AND M/I HOMES
Building Information
Availability Dt for Closing: 2023-12-27
Finished SqFt Above Ground: 1771
Lease Details
Land Leased: Not Applicable
Miscellaneous Information
Community Name: Oneka Shores
DP Resource: Yes
Homestead: No
Model Information
Hours Model Open: By Appt.
Ownership
Fractional Ownership: No
Parking Characteristics
Garage Dimensions: 22x32
Garage Door Height: 7
Garage Door Width: 16
Garage Square Feet: 684
Property Features
Accessible: None
Air Conditioning: Central
Appliances: Air-To-Air Exchanger; Dishwasher; Microwave; Range; Refrigerator; Stainless Steel Appliances
Association Fee Includes: Professional Mgmt; Sanitation
Basement: 8 ft+ Pour; Drain Tiled; Poured Concrete; Sump Pump; Walkout
Bath Description: Main Floor 1/2 Bath; Upper Level 3/4 Bath; Upper Level Full Bath
Construction Status: Under Construc/Spec Homes
Dining Room Description: Informal Dining Room
Electric: 150 Amp Service
Exterior: Vinyl
Family Room Characteristics: Main Level
Fireplace Characteristics: Electric; Family Room
Fuel: Natural Gas
Heating: Forced Air
Laundry: Electric Dryer Hookup; Upper Level; Washer Hookup
Parking Characteristics: Attached Garage; Driveway - Asphalt
Sewer: City Sewer/Connected
Stories: Two
Water: City Water/Connected
Room Information
| Room Name | Dimensions | Level |
| Dining Room | 15x8 | Main |
| Family Room | 16x12 | Main |
| First (1st) Bedroom | 16x11 | Upper |
| Office | 11x9 | Main |
| Third (3rd) Bedroom | 10x10 | Upper |
| Second (2nd) Bedroom | 10x10 | Upper |
Listing Office: M/I Homes
Last Updated: April - 16 - 2024

The listing broker's offer of compensation is made only to participants of the MLS where the listing is filed.
The data relating to real estate for sale on this web site comes in part from the Broker Reciprocity SM Program of the Regional Multiple Listing Service of Minnesota, Inc. The information provided is deemed reliable but not guaranteed. Properties subject to prior sale, change or withdrawal. ©2024 Regional Multiple Listing Service of Minnesota, Inc All rights reserved.
