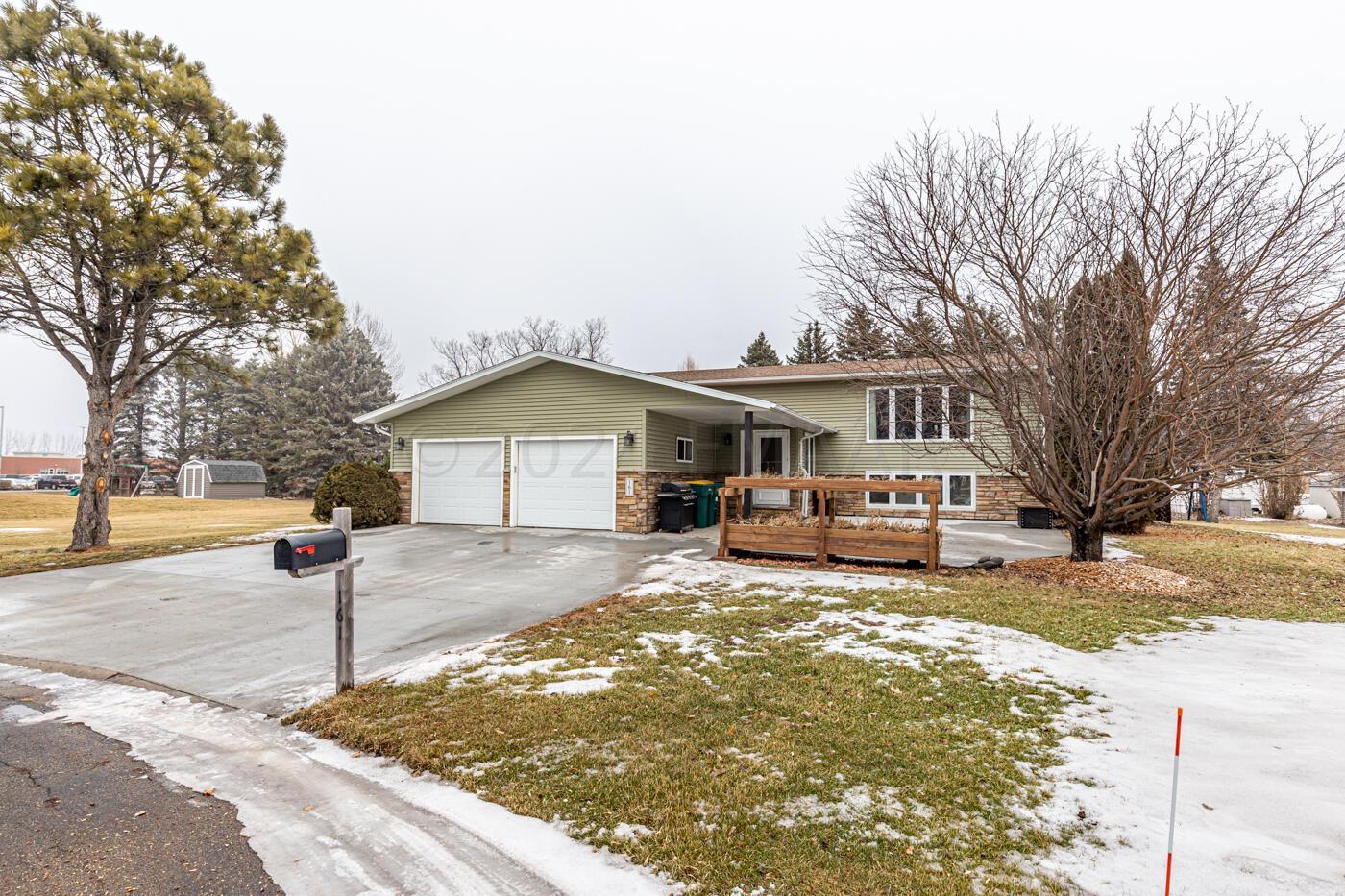$346,000
Kindred, ND 58051
MLS# 7428230
Status: Closed
4 beds | 2 baths | 2368 sqft

1 / 31































Property Description
Welcome to Kindred! Set on a large 0.44acre (A) lot just a block from Kindred HS, this 4bedroom home has the location, space and amenities you're looking for! On the main level you'll find seating at the kit island, tile backsplash, gas range & hickory cabs with under cabinet lighting. The open floorplan is shared with a generous living room & dining area with access to a 320sqft (approx) deck. There's more living space downstairs, with a big family room and tv/den area, great for cozy movie nights. Of the 4 bedrooms, 2 are very oversized, including the primary with walk-in closet. Great storage inside and out, with a shed and heated garage. Updates include: windows and patio door, shingles (2018/19), water htr & softner, and all new concrete driveway (with extra parking) and front patio!
Details
Contract Information
Digitally Altered Photos: No
Exclusions: Play set, deep freezer
Status: Closed
Off Market Date: 2024-02-06
Contingency: None
Current Price: $346,000
Closed Date: 2024-03-21
Original List Price: 330000
Sales Close Price: 346000
ListPrice: 330000
List Date: 2024-02-01
Owner is an Agent?: No
Auction?: No
Office/Member Info
Association: FMR
General Property Information
Common Wall: No
Lot Measurement: Acres
Manufactured Home?: No
Multiple PIDs?: No
New Development: No
Year Built: 1976
Yearly/Seasonal: Yearly
Zoning: Residential-Single Family
Bedrooms: 4
Baths Total: 2
Bath Three Quarters: 2
Main Floor Total SqFt: 1216
Above Grd Total SqFt: 1216
Below Grd Total SqFt: 1152
Total SqFt: 2368
Below Grade Unfinished Area: 80
Total Finished Sqft: 2288.00
FireplaceYN: No
Style: (SF) Single Family
Foundation Size: 1
Garage Stalls: 2
Lot Dimensions: Irregular
Acres: 0.44
Location, Tax and Other Information
AssocFeeYN: No
High School: Kindred
Legal Description: NORTHVIEW ADDN LOT 22 BLK 1 S 1/2 OF LOT 23 **4-16-96 PET COMB FR 04-0400-00220-000 & 04-0400-00230-010
Map Page: 999
Municipality: Kindred
House Number: 161
Street Name: EVERGREEN
Street Suffix: Circle
Postal City: Kindred
Country: US
County: Cass
State: ND
Zip Code: 58051
Map Coordinate Source: RETS
Property ID Number: 04040000225000
Square Footage Source: Other
Complex/Dev/Subdivision: Northview
Tax Year: 2023
In Foreclosure?: No
Tax Amount: 3878
Potential Short Sale?: No
Lender Owned?: No
Directions & Remarks
Public Remarks: Welcome to Kindred! Set on a large 0.44acre (A) lot just a block from Kindred HS, this 4bedroom home has the location, space and amenities you're looking for! On the main level you'll find seating at the kit island, tile backsplash, gas range & hickory cabs with under cabinet lighting. The open floorplan is shared with a generous living room & dining area with access to a 320sqft (approx) deck. There's more living space downstairs, with a big family room and tv/den area, great for cozy movie nights. Of the 4 bedrooms, 2 are very oversized, including the primary with walk-in closet. Great storage inside and out, with a shed and heated garage. Updates include: windows and patio door, shingles (2018/19), water htr & softner, and all new concrete driveway (with extra parking) and front patio!
Directions: n/a
Assessments
Assessment Balance: 1310
Assessment Installment: 307
Assessments Assumed Buyer: 1310
Drain Assessment: 2.61
Tax With Assessments: 4185
Building Information
Finished SqFt Above Ground: 1216
Finished SqFt Below Ground: 1072
Lease Details
Land Leased: Not Applicable
Miscellaneous Information
Homestead: No
Ownership
Fractional Ownership: No
Parking Characteristics
Garage Square Feet: 1
Property Features
Accessible: Other
Air Conditioning: Central
Amenities Unit: Kitchen Center Island; Primary Bedroom Walk-In Closet; Tile Floors
Appliances: Dishwasher; Disposal; Dryer; Electric Water Heater; Microwave; Range; Refrigerator; Washer; Water Softener - Owned
Basement: Poured Concrete
Construction Status: Previously Owned
Dining Room Description: Separate/Formal Dining Room
Disclosures: Seller's Disclosure Available
Exterior: Other
Financing Terms: FHA
Flooring: Laminate
Fuel: Natural Gas
Heating: Dual Fuel/Off Peak; Forced Air
Laundry: Lower Level
Outbuildings: Storage Shed
Parking Characteristics: Attached Garage; Heated Garage
Patio, Porch and Deck Features: Deck; Patio
Possession: At Closing
Restriction/Covenants: Pets - Cats Allowed; Pets - Dogs Allowed
Road Frontage: Cul De Sac
Roof: Asphalt Shingles
Sewer: City Sewer/Connected
Showing Requirements: Appointment Only; See Remarks; Showing Service
Stories: Split Entry (Bi-Level)
Water: City Water/Connected
Window Features: Window Coverings
Room Information
| Room Name | Level |
| Bathroom | Upper |
| Bathroom | Lower |
| Family Room | Upper |
| Dining Room | Upper |
| Fourth (4th) Bedroom | Lower |
| First (1st) Bedroom | Upper |
| Kitchen | Upper |
| Living Room | Upper |
| Laundry | Lower |
| Patio | Upper |
| Other | Lower |
| Third (3rd) Bedroom | Lower |
| Second (2nd) Bedroom | Upper |
| Foyer | Main |
Listing Office: Park Co., REALTORS®
Last Updated: April - 27 - 2024

The listing broker's offer of compensation is made only to participants of the MLS where the listing is filed.
The data relating to real estate for sale on this web site comes in part from the Broker Reciprocity SM Program of the Regional Multiple Listing Service of Minnesota, Inc. The information provided is deemed reliable but not guaranteed. Properties subject to prior sale, change or withdrawal. ©2024 Regional Multiple Listing Service of Minnesota, Inc All rights reserved.
