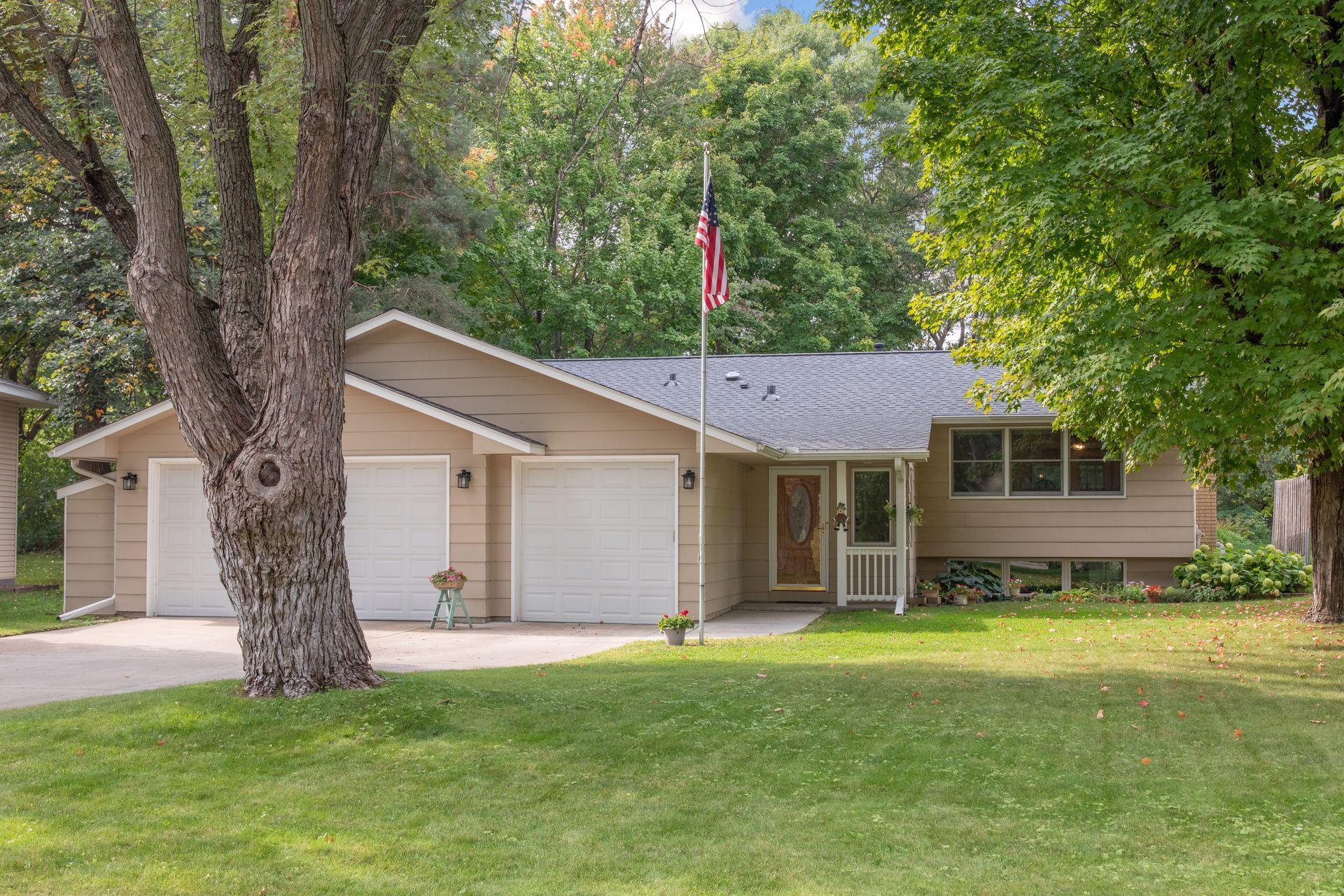$419,900
Anoka, MN 55303
MLS# 6490209
Status: Pending
5 beds | 2 baths | 3348 sqft

1 / 45













































Property Description
MOVE IN READY!! Lovingly cared for and beautifully updated home on a .44 acre treed lot with a private back yard; close to the river, trails; easy access to Hwys 169 & 10. Spacious entry foyer with tile floor, huge main level family room, (15 Pella windows, beautiful tongue & groove pine & vaulted ceiling). Updates include kitchen & dining with French doors, Andersen windows, new interior trim & 6-panel doors. Oak hardwood floors under carpet in hall and 3 main floor bedrooms! Large patio overlooking private park like yard. The LL features 2 more BR's, 3/4 bath, family room (brick fireplace, & custom floor to ceiling bookshelves, entertainment area), large laundry room, an office/exercise room & loads of storage room with shelving!! Oversized 3 car garage with workshop area. Barn style shed w/loft & electricity! Radon mitigation system installed in 2023. In-ground sprinklers. New Roof (2022 with transferable warranty)! New water heater 2024. 3348 Square Feet Total!
Details
None
MLSID: RMLS
Contract Information
Digitally Altered Photos: No
Status: Pending
Off Market Date: 2024-05-03
Contingency: None
Current Price: $419,900
Original List Price: 439900
ListPrice: 419900
List Date: 2024-02-21
Owner is an Agent?: No
Auction?: No
Office/Member Info
Association: MAAR
General Property Information
Common Wall: No
Lot Measurement: Acres
Manufactured Home?: No
Multiple PIDs?: No
New Development: No
Number of Fireplaces: 1
Other Parking Spaces: 4
Year Built: 1967
Yearly/Seasonal: Yearly
Zoning: Residential-Single Family
Bedrooms: 5
Baths Total: 2
Bath Full: 1
Bath Three Quarters: 1
Main Floor Total SqFt: 1674
Above Grd Total SqFt: 1674
Below Grd Total SqFt: 1674
Total SqFt: 3348
Total Finished Sqft: 2707.00
FireplaceYN: Yes
Style: (SF) Single Family
Foundation Size: 1674
Garage Stalls: 3
Lot Dimensions: NW70x192x127x270
Acres: 0.44
Location, Tax and Other Information
AssocFeeYN: No
Legal Description: RIVER TERRACE ADDITION LOT 22 BLK 1 RIVER TERRACE ADD-SUBJ TO 10 FT UTIL EASE ALONG REAR LINE-
Listing City: Anoka
Map Page: 49
Municipality: Anoka
Rental License?: No
School District Phone: 763-506-1000
House Number: 161
Street Name: Yoho
Street Suffix: Drive
Postal City: Anoka
County: Anoka
State: MN
Zip Code: 55303
Zip Plus 4: 1904
Property ID Number: 023125410029
Complex/Dev/Subdivision: River Terrace Add
Tax Year: 2024
In Foreclosure?: No
Tax Amount: 3821
Potential Short Sale?: No
Lender Owned?: No
Directions & Remarks
Public Remarks: MOVE IN READY!! Lovingly cared for and beautifully updated home on a .44 acre treed lot with a private back yard; close to the river, trails; easy access to Hwys 169 & 10. Spacious entry foyer with tile floor, huge main level family room, (15 Pella windows, beautiful tongue & groove pine & vaulted ceiling). Updates include kitchen & dining with French doors, Andersen windows, new interior trim & 6-panel doors. Oak hardwood floors under carpet in hall and 3 main floor bedrooms! Large patio overlooking private park like yard. The LL features 2 more BR's, 3/4 bath, family room (brick fireplace, & custom floor to ceiling bookshelves, entertainment area), large laundry room, an office/exercise room & loads of storage room with shelving!! Oversized 3 car garage with workshop area. Barn style shed w/loft & electricity! Radon mitigation system installed in 2023. In-ground sprinklers. New Roof (2022 with transferable warranty)! New water heater 2024. 3348 Square Feet Total!
Directions: From 169, go W. on Benton St, R on Porter, R on Yoho
Assessments
Tax With Assessments: 3821
Building Information
Finished SqFt Above Ground: 1674
Finished SqFt Below Ground: 1033
Lease Details
Land Leased: Not Applicable
Miscellaneous Information
DP Resource: Yes
Homestead: Yes
Ownership
Fractional Ownership: No
Parking Characteristics
Garage Square Feet: 743
Public Survey Info
Range#: 25
Section#: 02
Township#: 31
Property Features
Accessible: None
Air Conditioning: Central
Amenities Unit: Ceiling Fan(s); Exercise Room; Hardwood Floors; In-Ground Sprinkler; Paneled Doors; Patio; Washer/Dryer Hookup
Appliances: Dishwasher; Dryer; Freezer; Gas Water Heater; Microwave; Range; Refrigerator; Washer; Water Softener - Owned
Basement: Concrete Block; Daylight/Lookout Windows; Finished (Livable); Full
Bath Description: Main Floor Full Bath; 3/4 Basement
Construction Materials: Frame
Construction Status: Previously Owned
Dining Room Description: Eat In Kitchen; Kitchen/Dining Room
Electric: Circuit Breakers
Exterior: Fiber Board
Family Room Characteristics: 2 or More; Lower Level; Main Level
Fireplace Characteristics: Full Masonry; Family Room; Wood Burning
Fuel: Natural Gas
Heating: Forced Air
Laundry: In Basement
Outbuildings: Storage Shed
Parking Characteristics: Attached Garage; Driveway - Concrete; Garage Door Opener; Insulated Garage
Sellers Terms: Cash; Conventional; FHA; VA
Sewer: City Sewer/Connected
Stories: Split Entry (Bi-Level)
Water: City Water/Connected
Room Information
| Room Name | Dimensions | Level |
| Living Room | 5x18 | Upper |
| Kitchen | 10x10 | Upper |
| Family Room | 20x22 | Upper |
| Family Room | 13x17 | Lower |
| First (1st) Bedroom | 12x10 | Upper |
| Second (2nd) Bedroom | 10x9 | Upper |
| Third (3rd) Bedroom | 11x9 | Upper |
| Fourth (4th) Bedroom | 14x9 | Lower |
| Fifth (5th) Bedroom | 13x8 | Lower |
| Exercise Room | 8x20 | Lower |
| Laundry | 5x9 | Lower |
| Patio | 12x20 | Main |
Listing Office: RE/MAX Results
Last Updated: May - 03 - 2024

The listing broker's offer of compensation is made only to participants of the MLS where the listing is filed.
The data relating to real estate for sale on this web site comes in part from the Broker Reciprocity SM Program of the Regional Multiple Listing Service of Minnesota, Inc. The information provided is deemed reliable but not guaranteed. Properties subject to prior sale, change or withdrawal. ©2024 Regional Multiple Listing Service of Minnesota, Inc All rights reserved.
