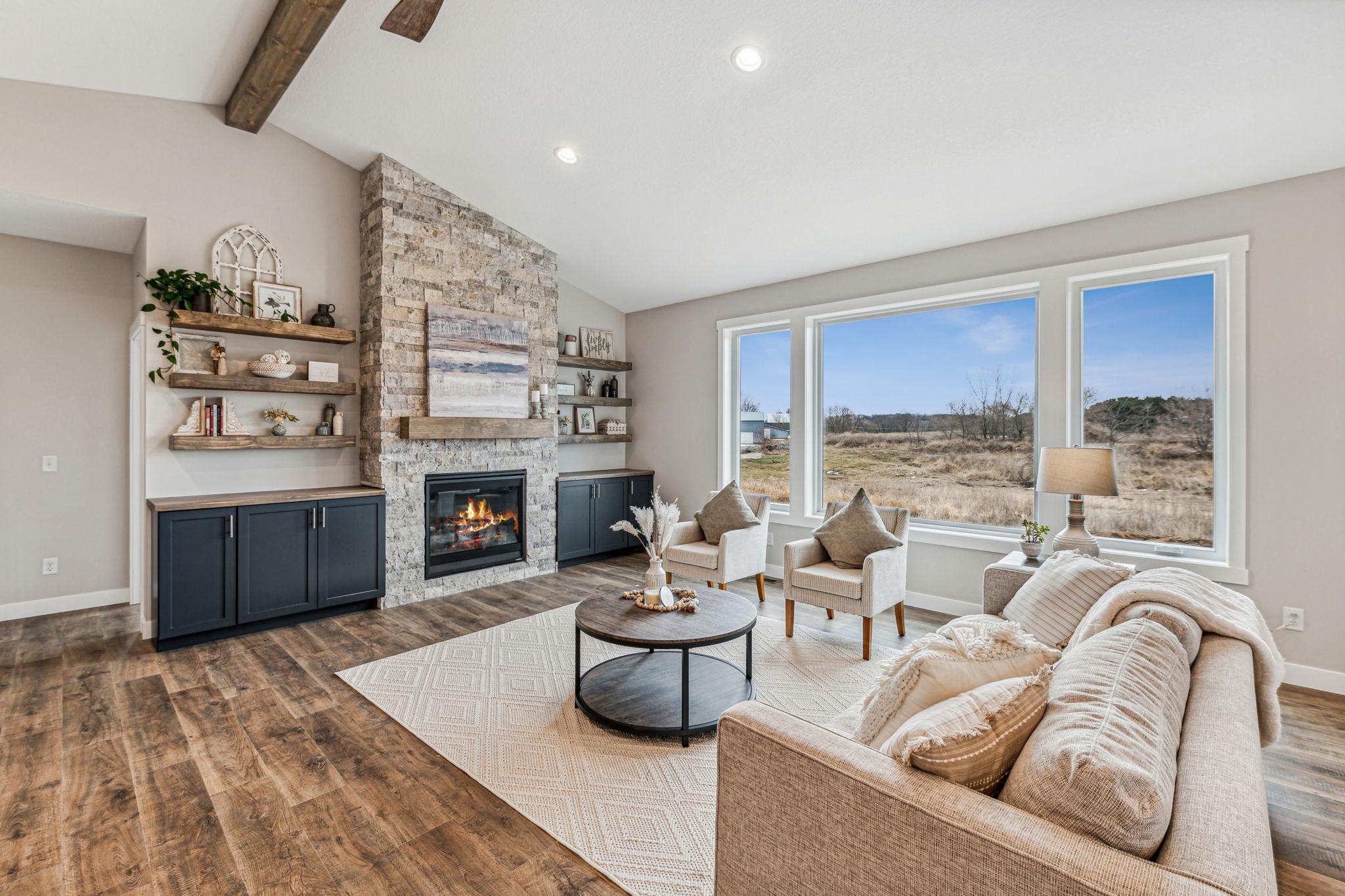$555,000
New Richmond, WI 54017
MLS# 6528535
4 beds | 3 baths | 1752 sqft

1 / 45













































Property Description
Step into this beautiful ranch-style home nestled on .453 acres, built and designed by St. Croix Homes. Featuring 4 bedrooms, 3 full baths, a finished basement, and an open floor plan. This home includes high vaulted ceilings, a ship-lapped fireplace, wooden beams, custom cabinetry, and large windows allowing in lots of natural light. Walk in from the oversized 3-car garage with 8ft tall doors to a large mudroom and spacious laundry room. The main level also features an exquisite primary suite with a freestanding tub, tiled shower, and a spacious walk-in closet. The kitchen is equipped with quartz countertops, stainless steel appliances, and an additional coffee bar station including a wine/beverage fridge. Head to the finished walkout basement where you'll find two more bedrooms, a full bath, and a sprawling family room filled with windows that span from floor to ceiling. Interior photos are from the builder's last two builds with the same design but will have a flipped layout.
Details
Documents
Contract Information
Digitally Altered Photos: No
Status: Active
Contingency: Other
Current Price: $555,000
Original List Price: 555000
ListPrice: 555000
List Date: 2024-04-30
Owner is an Agent?: No
Auction?: No
Office/Member Info
Association: WWRA
General Property Information
Common Wall: No
Lot Measurement: Acres
Manufactured Home?: No
Multiple PIDs?: No
New Development: No
Number of Fireplaces: 1
Projected Completion Date: 2024-08-05
Year Built: 2024
Yearly/Seasonal: Yearly
Zoning: Residential-Single Family
Bedrooms: 4
Baths Total: 3
Bath Full: 3
Main Floor Total SqFt: 1783
Below Grd Total SqFt: 1752
Total SqFt: 1752
Total Finished Sqft: 3283.00
FireplaceYN: Yes
Style: (SF) Single Family
Foundation Size: 1752
Garage Stalls: 3
Lot Dimensions: 80x225x95x226
Acres: 0.45
Location, Tax and Other Information
AssocFeeYN: No
Legal Description: SEC 31 T31N R17W PT SE SE FOX RUN 3RD ADDN LOT 3 BLOCK 12
Listing City: New Richmond
Map Page: 999
Municipality: New Richmond
School District Phone: 715-243-7411
House Number: 1614
Street Name: Squirrel Way
Postal City: New Richmond
County: St. Croix
State: WI
Zip Code: 54017
Zip Plus 4: 2395
Property ID Number: 261135503000
Complex/Dev/Subdivision: Fox Run Third Add
Tax Year: 2023
In Foreclosure?: No
Tax Amount: 2
Potential Short Sale?: No
Lender Owned?: No
Directions & Remarks
Public Remarks: Step into this beautiful ranch-style home nestled on .453 acres, built and designed by St. Croix Homes. Featuring 4 bedrooms, 3 full baths, a finished basement, and an open floor plan. This home includes high vaulted ceilings, a ship-lapped fireplace, wooden beams, custom cabinetry, and large windows allowing in lots of natural light. Walk in from the oversized 3-car garage with 8ft tall doors to a large mudroom and spacious laundry room. The main level also features an exquisite primary suite with a freestanding tub, tiled shower, and a spacious walk-in closet. The kitchen is equipped with quartz countertops, stainless steel appliances, and an additional coffee bar station including a wine/beverage fridge. Head to the finished walkout basement where you'll find two more bedrooms, a full bath, and a sprawling family room filled with windows that span from floor to ceiling. Interior photos are from the builder's last two builds with the same design but will have a flipped layout.
Directions: From New Richmond, Take W 1st St east, turn left on Fox Way, then turn left on Squirrel way. Home on left
Assessments
Tax With Assessments: 2
Building Information
Availability Dt for Closing: 2024-08-05
Finished SqFt Above Ground: 1783
Finished SqFt Below Ground: 1500
Lease Details
Land Leased: Not Applicable
Miscellaneous Information
DP Resource: Yes
Homestead: No
Ownership
Fractional Ownership: No
Parking Characteristics
Garage Dimensions: 36x26
Garage Door Height: 8
Garage Square Feet: 936
Public Survey Info
Range#: 17W
Section#: 31
Township#: 31N
Property Features
Accessible: Other
Air Conditioning: Central
Amenities Unit: Ceiling Fan(s); Kitchen Center Island; Kitchen Window; Main Floor Primary Bedroom; Natural Woodwork; Paneled Doors; Porch; Primary Bedroom Walk-In Closet; Vaulted Ceiling(s); Walk-In Closet; Washer/Dryer Hookup
Appliances: Dishwasher; Disposal; Exhaust Fan/Hood; Gas Water Heater; Microwave; Range; Refrigerator; Stainless Steel Appliances; Wine Cooler
Assumable Loan: Not Assumable
Basement: Daylight/Lookout Windows; Egress Windows; Finished (Livable); Full; Storage Space; Walkout
Bath Description: Double Sink; Main Floor Full Bath; Full Primary; Private Primary; Full Basement; Walk-In Shower Stall
Construction Materials: Concrete
Construction Status: Under Construc/Spec Homes
Dining Room Description: Kitchen/Dining Room
Exterior: Vinyl
Family Room Characteristics: Family Room; Lower Level
Fireplace Characteristics: Gas Burning
Fuel: Natural Gas
Heating: Forced Air
Laundry: Electric Dryer Hookup; Laundry Room; Main Level; Sink; Washer Hookup
Parking Characteristics: Attached Garage; Driveway - Gravel; Garage Door Opener; Insulated Garage
Patio, Porch and Deck Features: Front Porch
Roof: Asphalt Shingles
Sellers Terms: Cash; Conventional; FHA; USDA
Sewer: City Sewer/Connected
Stories: One
Water: City Water/Connected
Room Information
| Room Name | Dimensions | Level |
| Family Room | 33x24 | Lower |
| Living Room | 21x17 | Main |
| Laundry | 8x8 | Main |
| Kitchen | 14x13 | Main |
| Dining Room | 13x9 | Main |
| Third (3rd) Bedroom | 12x14 | Basement |
| Fourth (4th) Bedroom | 12x12 | Basement |
| First (1st) Bedroom | 12x13 | Main |
| Second (2nd) Bedroom | 12x12 | Main |
Listing Office: Property Executives Realty
Last Updated: May - 05 - 2024

The listing broker's offer of compensation is made only to participants of the MLS where the listing is filed.
The data relating to real estate for sale on this web site comes in part from the Broker Reciprocity SM Program of the Regional Multiple Listing Service of Minnesota, Inc. The information provided is deemed reliable but not guaranteed. Properties subject to prior sale, change or withdrawal. ©2024 Regional Multiple Listing Service of Minnesota, Inc All rights reserved.

 Plat Fox Run Third 2021.12.06_recorded.p
Plat Fox Run Third 2021.12.06_recorded.p