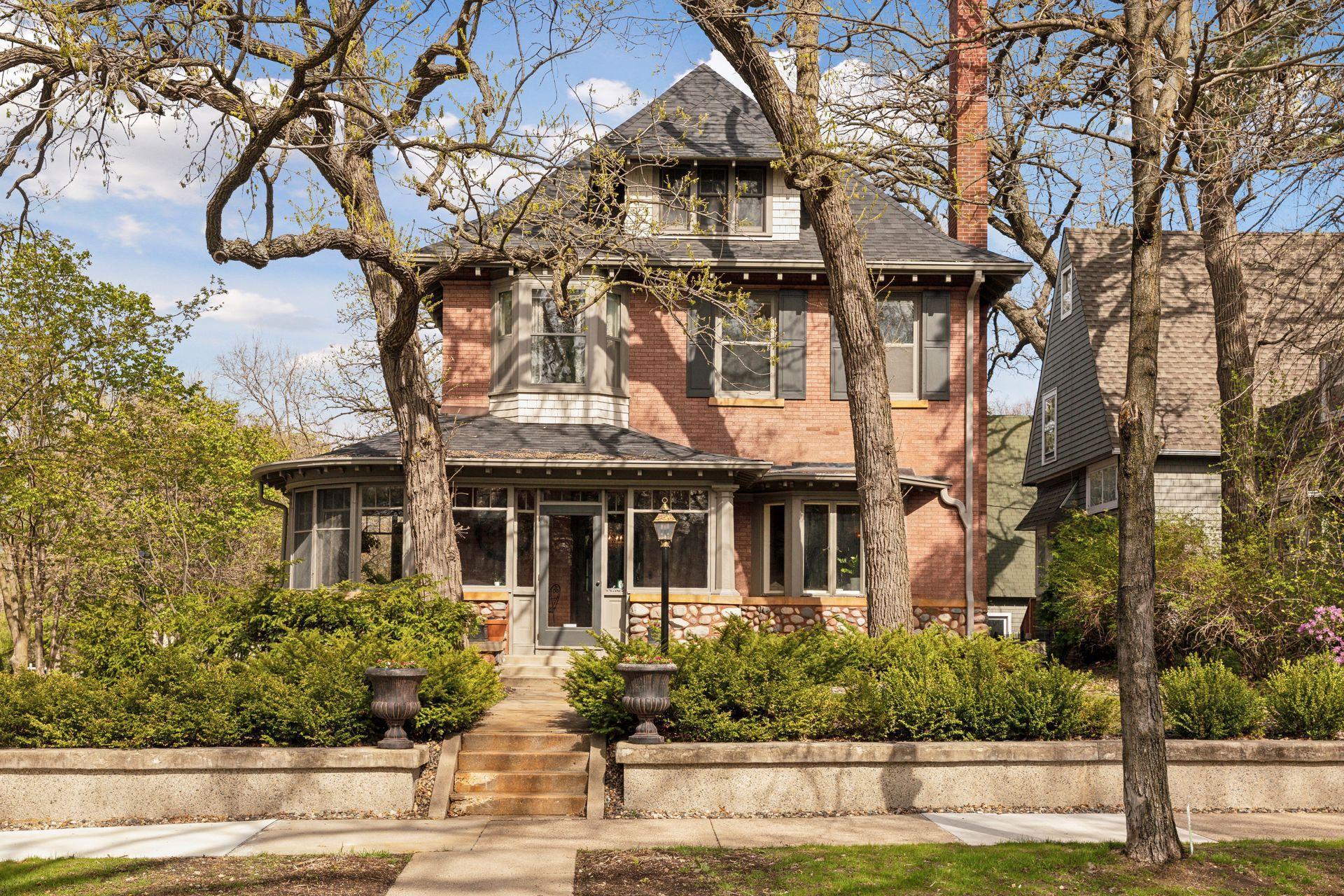$1,350,000
Minneapolis, MN 55403
MLS# 6521166
4 beds | 5 baths | 4186 sqft

1 / 81

















































































Open House (05/18/2024 - 12:00 pm - 2:00 pm)
Property Description
Welcome to this stunning 3-story Victorian Lowry Hill home situated on a corner lot with a fabulous floor plan. Renovated to perfection, it boasts a wrap-around porch, gorgeous preserved original woodwork w-copper front door, stained-glass windows exuding elegance. Main level features a fireplace, formal dining, family room, and a fully renovated dream kitchen w-commercial appliances and custom cabinetry. On the 2nd level you will find a spa like expansive ensuite, sunlit bedrooms and panoramic city views. The 3rd story flex room offers endless possibilities, w-bay window. The lower level is newly finished w-family room, art room, and storage. Attached tandem 3-car garage offers ample storage, classic brick exterior and curved stone foundation are timeless keepsakes. Own this beautiful Victorian home combining the best of lifestyle living and modern amenities. Walkable, comfortable, turnkey, and available immediately.
Details
Documents
Contract Information
Digitally Altered Photos: No
Status: Active
Contingency: None
Current Price: $1,350,000
Original List Price: 1350000
ListPrice: 1350000
List Date: 2024-05-02
Owner is an Agent?: No
Auction?: No
Office/Member Info
Association: MAAR
General Property Information
Common Wall: No
Lot Measurement: Acres
Manufactured Home?: No
Multiple PIDs?: No
New Development: No
Number of Fireplaces: 1
Year Built: 1900
Yearly/Seasonal: Yearly
Zoning: Residential-Single Family
Bedrooms: 4
Baths Total: 5
Bath Full: 3
Bath Half: 2
Main Floor Total SqFt: 1657
Above Grd Total SqFt: 3565
Below Grd Total SqFt: 621
Total SqFt: 4186
Total Finished Sqft: 4105.00
FireplaceYN: Yes
Style: (SF) Single Family
Foundation Size: 1657
Garage Stalls: 3
Lot Dimensions: 50x135
Acres: 0.16
Location, Tax and Other Information
AssocFeeYN: No
Legal Description: LOT 020 BLOCK 006 LAKEVIEW ADDN
Listing City: Minneapolis
Map Page: 106
Municipality: Minneapolis
School District Phone: 612-668-0000
House Number: 1621
Street Name: Mount Curve
Street Suffix: Avenue
Postal City: Minneapolis
County: Hennepin
State: MN
Zip Code: 55403
Zip Plus 4: 1015
Property ID Number: 2802924310073
Complex/Dev/Subdivision: Lakeview Add
Tax Year: 2024
In Foreclosure?: No
Tax Amount: 18371.7
Potential Short Sale?: No
Lender Owned?: No
Directions & Remarks
Public Remarks: Welcome to this stunning 3-story Victorian Lowry Hill home situated on a corner lot with a fabulous floor plan. Renovated to perfection, it boasts a wrap-around porch, gorgeous preserved original woodwork w-copper front door, stained-glass windows exuding elegance. Main level features a fireplace, formal dining, family room, and a fully renovated dream kitchen w-commercial appliances and custom cabinetry. On the 2nd level you will find a spa like expansive ensuite, sunlit bedrooms and panoramic city views. The 3rd story flex room offers endless possibilities, w-bay window. The lower level is newly finished w-family room, art room, and storage. Attached tandem 3-car garage offers ample storage, classic brick exterior and curved stone foundation are timeless keepsakes. Own this beautiful Victorian home combining the best of lifestyle living and modern amenities. Walkable, comfortable, turnkey, and available immediately.
Directions: MN-100 N to I-394 E exit toward Minneapolis E, take the ramp onto I-394 E, take exit 8A to merge onto Dunwoody Blvd, take Kenwood Pkwy to Mount Curve Ave.
Assessments
Tax With Assessments: 18371.7
Building Information
Finished SqFt Above Ground: 3565
Finished SqFt Below Ground: 540
Lease Details
Land Leased: Not Applicable
Miscellaneous Information
Homestead: Yes
Ownership
Fractional Ownership: No
Parking Characteristics
Garage Dimensions: 41x14
Garage Square Feet: 1032
Public Survey Info
Range#: 24
Section#: 28
Township#: 29
Property Features
Accessible: None
Air Conditioning: Central
Amenities Unit: Ceiling Fan(s); Deck; Hardwood Floors; In-Ground Sprinkler; Kitchen Center Island; Kitchen Window; Natural Woodwork; Patio; Porch; Primary Bedroom Walk-In Closet; Walk-In Closet; Washer/Dryer Hookup
Appliances: Air-To-Air Exchanger; Dishwasher; Disposal; Dryer; Exhaust Fan/Hood; Microwave; Range; Refrigerator; Washer
Basement: Finished (Livable); Partial Finished; Storage Space
Bath Description: Main Floor 1/2 Bath; Upper Level Full Bath; Full Primary; Private Primary; 1/2 Basement; Bathroom Ensuite; Walk-In Shower Stall
Construction Status: Previously Owned
Dining Room Description: Separate/Formal Dining Room
Exterior: Brick/Stone; Vinyl; Wood
Family Room Characteristics: Family Room; Lower Level
Fireplace Characteristics: Gas Burning; Living Room
Fuel: Natural Gas
Heating: Forced Air; Hot Water
Laundry: Laundry Room; Lower Level; Washer Hookup
Lock Box Type: Combo
Lot Description: Corner Lot; Tree Coverage - Light
Outbuildings: Storage Shed
Parking Characteristics: Attached Garage; Tuckunder Garage
Patio, Porch and Deck Features: Covered; Deck; Front Porch; Porch; Wrap Around
Road Frontage: City Street; Curbs; Paved Streets
Road Responsibility: Public Maintained Road
Roof: Age 8 Years or Less
Sellers Terms: Cash; Conventional; Other
Sewer: City Sewer/Connected
Special Search: 3 BR on One Level; Main Floor Laundry; Primary Bdr Suite; Renovated
Stories: More Than 2 Stories
Water: City Water/Connected
Room Information
| Room Name | Dimensions | Level |
| Garage | 41x14 | Lower |
| Family Room | 17x9 | Lower |
| Game Room | 11x8 | Lower |
| Office | 18x7 | Upper |
| Fourth (4th) Bedroom | 24x21 | Upper |
| Second (2nd) Bedroom | 13x10 | Upper |
| Third (3rd) Bedroom | 11x10 | Upper |
| Patio | 23x19 | Main |
| First (1st) Bedroom | 19x13 | Upper |
| Laundry | 8x7 | Main |
| Kitchen | 20x14 | Main |
| Dining Room | 14x12 | Main |
| Living Room | 26x17 | Main |
Listing Office: Edina Realty, Inc.
Last Updated: May - 15 - 2024

The listing broker's offer of compensation is made only to participants of the MLS where the listing is filed.
The data relating to real estate for sale on this web site comes in part from the Broker Reciprocity SM Program of the Regional Multiple Listing Service of Minnesota, Inc. The information provided is deemed reliable but not guaranteed. Properties subject to prior sale, change or withdrawal. ©2024 Regional Multiple Listing Service of Minnesota, Inc All rights reserved.

 floor plan.pdf
floor plan.pdf