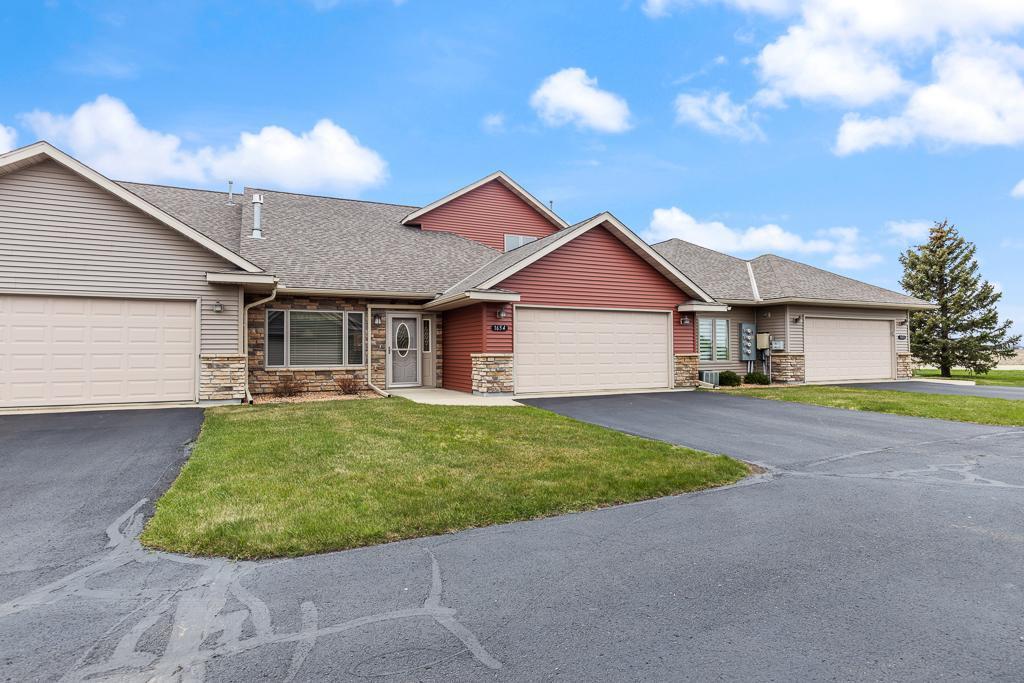$279,000
Marshall, MN 56258
MLS# 6521779
3 beds | 3 baths | 2175 sqft

1 / 33

































Property Description
Nestled in a serene neighborhood, this 3-bed, 3-bath, 1.5 story condo offers the perfect blend of comfort and style. Step inside to be greeted by the open ambiance of vaulted ceilings, creating a sense of spaciousness throughout the home. The heart of the home awaits in the kitchen, living and dining area, where you'll find seamless flow and easy access to the walkout patio. Primary suite beckons with a generously sized bath and walk-in closet. Main floor laundry room is complete with storage cabinets, and an attached 2-car garage ensures convenient parking. With everything you need situated on the main floor, the upper level is a bonus with two beds, a full bath, & loft overlooking main living room, offering versatile space for relaxation or entertainment. Updates include new carpeting, while new siding and a new water heater offer peace of mind for years to come. Experience the luxury of condo living paired with the tranquility of a quiet neighborhood. Schedule your showing today.
Details
Contract Information
Digitally Altered Photos: No
Status: Active
Contingency: None
Current Price: $279,000
Original List Price: 290000
ListPrice: 279000
List Date: 2024-04-25
Owner is an Agent?: No
Auction?: No
Office/Member Info
Association: WCAR
General Property Information
Assoc Mgmt Co. Phone #: 507-828-0386
Association Fee Frequency: Monthly
Association Mgmt Co. Name: Spruce Creek Villas Condominium Association
Common Wall: Yes
Lot Measurement: Acres
Manufactured Home?: No
Multiple PIDs?: No
New Development: No
Number of Fireplaces: 1
Year Built: 2004
Yearly/Seasonal: Yearly
Zoning: Residential-Multi-Family
Bedrooms: 3
Baths Total: 3
Bath Full: 1
Bath Three Quarters: 1
Bath Half: 1
Main Floor Total SqFt: 1414
Above Grd Total SqFt: 2175
Total SqFt: 2175
Total Finished Sqft: 2175.00
FireplaceYN: Yes
Style: (CC) Manor/Village
Foundation Size: 1414
Association Fee: 250
Garage Stalls: 2
Lot Dimensions: 0.043 acres
Acres: 0.04
Location, Tax and Other Information
AssocFeeYN: Yes
Legal Description: SPRUCE CREEK VILLAS CONDO #11 09272004 UNIT C
Listing City: Marshall
Map Page: 999
Municipality: Marshall
School District Phone: 507-537-6924
House Number: 1654
Street Name: Thunderbird
Street Suffix: Road
Postal City: Marshall
County: Lyon
State: MN
Zip Code: 56258
Zip Plus 4: 5494
Property ID Number: 278180030
Complex/Dev/Subdivision: Spruce Creek Villas Condo #11
Tax Year: 2023
In Foreclosure?: No
Tax Amount: 2962
Potential Short Sale?: No
Lender Owned?: No
Directions & Remarks
Public Remarks: Nestled in a serene neighborhood, this 3-bed, 3-bath, 1.5 story condo offers the perfect blend of comfort and style. Step inside to be greeted by the open ambiance of vaulted ceilings, creating a sense of spaciousness throughout the home. The heart of the home awaits in the kitchen, living and dining area, where you'll find seamless flow and easy access to the walkout patio. Primary suite beckons with a generously sized bath and walk-in closet. Main floor laundry room is complete with storage cabinets, and an attached 2-car garage ensures convenient parking. With everything you need situated on the main floor, the upper level is a bonus with two beds, a full bath, & loft overlooking main living room, offering versatile space for relaxation or entertainment. Updates include new carpeting, while new siding and a new water heater offer peace of mind for years to come.
Experience the luxury of condo living paired with the tranquility of a quiet neighborhood. Schedule your showing today.
Directions: Heading southwest on Highway 59, turn South on to S. Saratoga. Turn left on to Windstar, then right on to Thunderbird. Home will be on your right.
Assessments
Assessment Balance: 50
Tax With Assessments: 3012
Building Information
Finished SqFt Above Ground: 2175
Lease Details
Land Leased: Not Applicable
Lock Box Type
Lock Box Source: WCAR
Miscellaneous Information
DP Resource: Yes
Homestead: No
Ownership
Fractional Ownership: No
Parking Characteristics
Garage Dimensions: irregular
Garage Square Feet: 468
Property Features
Accessible: None
Air Conditioning: Central
Amenities Unit: Ceiling Fan(s); Kitchen Center Island; Main Floor Primary Bedroom; Patio; Primary Bedroom Walk-In Closet; Vaulted Ceiling(s); Walk-In Closet; Washer/Dryer Hookup
Appliances: Dishwasher; Disposal; Microwave; Range; Refrigerator; Stainless Steel Appliances; Water Softener - Owned
Association Fee Includes: Lawn Care; Outside Maintenance; Snow Removal
Basement: None
Bath Description: Main Floor 1/2 Bath; Upper Level Full Bath; 3/4 Primary
Construction Status: Previously Owned
Dining Room Description: Eat In Kitchen; Informal Dining Room; Living/Dining Room
Electric: Circuit Breakers
Exterior: Brick/Stone; Vinyl
Family Room Characteristics: Main Level
Fireplace Characteristics: Gas Burning
Fuel: Natural Gas
Heating: Forced Air
Laundry: Laundry Room; Main Level
Lock Box Type: SentriLock
Parking Characteristics: Finished Garage; Attached Garage; Driveway - Asphalt
Patio, Porch and Deck Features: Patio
Restriction/Covenants: Other Covenants
Road Frontage: Paved Streets
Roof: Asphalt Shingles
Sellers Terms: Cash; Conventional; FHA; USDA; VA
Sewer: City Sewer/Connected
Special Search: Main Floor Bedroom; Main Floor Laundry; Main Floor Primary
Stories: One and One Half
Water: City Water/Connected
Room Information
| Room Name | Dimensions | Level |
| First (1st) Bedroom | 15.3X12.5 | Main |
| Kitchen | 14.11X13.10 | Main |
| Primary Bath | 8.4X10.8 | Main |
| Sitting Room | 14.9X12.9 | Upper |
| Family Room | 12.6X21.7 | Main |
| Bathroom | 6.3X4.10 | Main |
| Bathroom | 9.2X6.9 | Upper |
| Third (3rd) Bedroom | 11.2X13.8 | Upper |
| Second (2nd) Bedroom | 12.7X12.9 | Upper |
| Laundry | 13.1X7.5 | Main |
Listing Office: Edina Realty, Inc.
Last Updated: May - 14 - 2024

The listing broker's offer of compensation is made only to participants of the MLS where the listing is filed.
The data relating to real estate for sale on this web site comes in part from the Broker Reciprocity SM Program of the Regional Multiple Listing Service of Minnesota, Inc. The information provided is deemed reliable but not guaranteed. Properties subject to prior sale, change or withdrawal. ©2024 Regional Multiple Listing Service of Minnesota, Inc All rights reserved.
