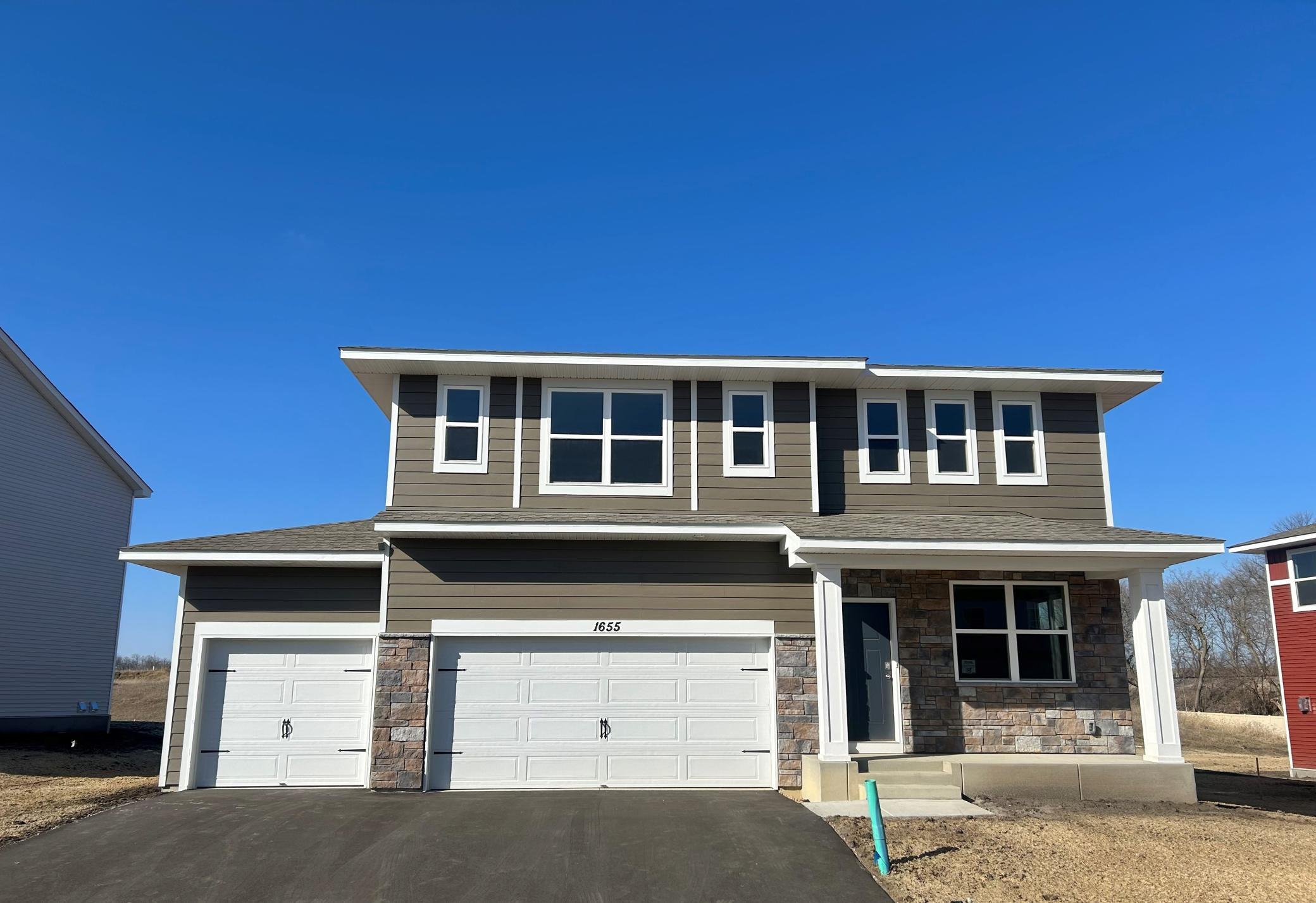$539,990
Chaska, MN 55318
MLS# 6501372
5 beds | 3 baths | 3255 sqft

1 / 38






































Property Description
**5.99% fixed interest rate incentive available on this home!** **COMPLETED NEW CONSTRCTION** 5 bedrooms on the upper level + upper-level loft and laundry for your convenience. Well-appointed kitchen with beautiful, stained maple cabinetry, quartz countertops and tile backsplash. Soft close door and drawers, recycle center, walk-in pantry and more! Designated office on the main level. Enjoy sitting outside on your front porch in this picturesque community. Sidewalks, walking trails and community park.
Details
None
MLSID: RMLS
Contract Information
Digitally Altered Photos: No
Status: Active
Contingency: Sale of Another Property
Current Price: $539,990
Original List Price: 550000
ListPrice: 539990
List Date: 2024-03-22
Owner is an Agent?: No
Auction?: No
Office/Member Info
Association: SPAAR
General Property Information
Assoc Mgmt Co. Phone #: 952-448-4700
Association Fee Frequency: Annually
Association Mgmt Co. Name: First Service Residential - Jonathan
Common Wall: No
Lot Measurement: Acres
Manufactured Home?: No
Multiple PIDs?: No
New Development: No
Number of Fireplaces: 1
Projected Completion Date: 2023-09-14
Year Built: 2023
Yearly/Seasonal: Yearly
Zoning: Residential-Single Family
Bedrooms: 5
Baths Total: 3
Bath Full: 1
Bath Three Quarters: 1
Bath Half: 1
Main Floor Total SqFt: 1100
Above Grd Total SqFt: 2599
Below Grd Total SqFt: 656
Total SqFt: 3255
Total Finished Sqft: 2599.00
Style: (SF) Single Family
Foundation Size: 1018
Association Fee: 335
Garage Stalls: 3
Lot Dimensions: 89x135x54x151
Acres: 0.23
Location, Tax and Other Information
AssocFeeYN: Yes
Legal Description: Lot 3, Block 2 of the Oak Creek Plat
Map Page: 145
Municipality: Chaska
Rental License?: No
School District Phone: 952-556-6100
House Number: 1655
Street Name: Oak Creek
Street Suffix: Drive
Postal City: Chaska
Country: US
County: Carver
State: MN
Zip Code: 55318
Property ID Number: tbd
Complex/Dev/Subdivision: Oak Creek
Tax Year: 2024
In Foreclosure?: No
Tax Amount: 688
Potential Short Sale?: No
Lender Owned?: No
Directions & Remarks
Public Remarks: **5.99% fixed interest rate incentive available on this home!** **COMPLETED NEW CONSTRCTION** 5 bedrooms on the upper level + upper-level loft and laundry for your convenience. Well-appointed kitchen with beautiful, stained maple cabinetry, quartz countertops and tile backsplash. Soft close door and drawers, recycle center, walk-in pantry and more! Designated office on the main level. Enjoy sitting outside on your front porch in this picturesque community. Sidewalks, walking trails and community park.
Directions: 212 West to 41/Chestnut Street. Right on Chestnut Street. Left on Hundertmark Road. Right on Clover Ridge. Left on Oak Creek. Model home and sales center is located on the left side, 1539 Oak Creek Drive. Please stop by for assistance regarding touring homes for sale and additional info.
Assessments
Tax With Assessments: 688
Builder Information
Builder ID: 6129
Builder License Number: 605657
Builder Name: D.R. HORTON
Building Information
Finished SqFt Above Ground: 2599
Lease Details
Land Leased: Not Applicable
Miscellaneous Information
Community Name: Oak Creek
DP Resource: Yes
Homestead: No
Model Information
Hours Model Open: Sat- Wed 12-5
Model Location: 1539 Oak Creek Drive
Model Phone: 651-278-7677
Ownership
Fractional Ownership: No
Parking Characteristics
Garage Door Height: 7
Garage Square Feet: 746
Property Features
Accessible: None
Air Conditioning: Central
Amenities Unit: In-Ground Sprinkler; Kitchen Center Island; Kitchen Window; Porch; Primary Bedroom Walk-In Closet; Walk-In Closet; Washer/Dryer Hookup; Other
Appliances: Air-To-Air Exchanger; Dishwasher; Disposal; Exhaust Fan/Hood; Furnace Humidifier; Gas Water Heater; Microwave; Range
Association Fee Includes: Professional Mgmt; Shared Amenities
Basement: 8 ft+ Pour; Drain Tiled; Egress Windows; Poured Concrete; Storage Space; Sump Pump; Unfinished
Bath Description: Upper Level Full Bath; 3/4 Primary; Full Primary; Private Primary; Rough In
Builder Information: Builders Association of the Twin Cities
Construction Status: Completed New Construction
Dining Room Description: Eat In Kitchen; Informal Dining Room; Kitchen/Dining Room; Living/Dining Room
Exterior: Brick/Stone; Cement Board; Vinyl
Family Room Characteristics: 2 or More; Great Room; Loft; Main Level
Fireplace Characteristics: Family Room; Gas Burning
Fuel: Natural Gas
Heating: Forced Air
Lot Description: Sod Included in Price
Parking Characteristics: Attached Garage; Driveway - Asphalt; Garage Door Opener
Road Frontage: City Street; Curbs; Paved Streets
Roof: Age 8 Years or Less; Asphalt Shingles; Pitched
Sewer: City Sewer/Connected
Special Search: 2nd Floor Laundry; 3 BR on One Level; 4 BR on One Level
Stories: Two
Water: City Water/Connected
Room Information
| Room Name | Dimensions | Level |
| Informal Dining Room | 16 x 09 | Main |
| Flex Room | 13 X 10 | Main |
| Kitchen | 16 x 13 | Main |
| Family Room | 16 x 15 | Main |
| Second (2nd) Bedroom | 13 x 11 | Upper |
| First (1st) Bedroom | 15 x 13 | Upper |
| Fourth (4th) Bedroom | 12x10.8 | Upper |
| Third (3rd) Bedroom | 14 x 11 | Upper |
| Loft | 15 X 08 | Upper |
| Fifth (5th) Bedroom | 12 X 10 | Upper |
| Laundry | 07 x 06 | Upper |
Listing Office: D.R. Horton, Inc.
Last Updated: May - 13 - 2024

The listing broker's offer of compensation is made only to participants of the MLS where the listing is filed.
The data relating to real estate for sale on this web site comes in part from the Broker Reciprocity SM Program of the Regional Multiple Listing Service of Minnesota, Inc. The information provided is deemed reliable but not guaranteed. Properties subject to prior sale, change or withdrawal. ©2024 Regional Multiple Listing Service of Minnesota, Inc All rights reserved.
