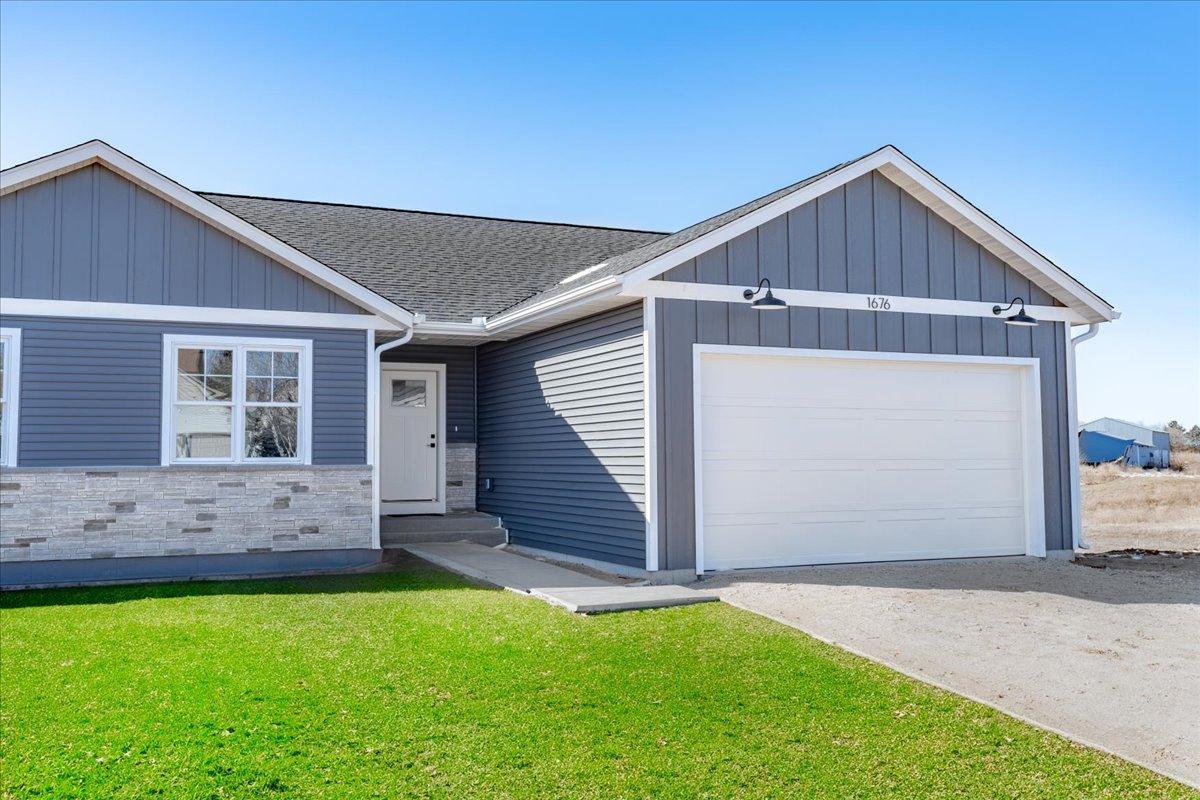$359,900
New Richmond, WI 54017
MLS# 6496424
2 beds | 2 baths | 2454 sqft

1 / 25

























Open House (05/05/2024 - 12:00 pm - 2:00 pm)
Property Description
Discover modern living in this newly constructed twin home nestled in a desired New Richmond neighborhood. With its open and airy design and upgraded features, this home offers the perfect blend of style and comfort. The spacious layout features open-concept living areas, a kitchen equipped with stainless appliances, quartz counter tops, and tile backsplash, and main level bedrooms including a primary suite with a private bathroom and walk-in closet. Step outside to your outdoor spaces, perfect for relaxation or entertaining with the large maintenance free deck and walkout lower level for future patio. Conveniently located close to amenities, schools, parks, Hwy 64, and downtown, this home provides everything you need for effortless living. Concrete driveway, hydroseeded lawn, seamless gutters, and all appliances are included! Schedule a tour today and make sure to watch the video tour!
Details
None
MLSID: RMLS
Contract Information
Digitally Altered Photos: No
Status: Active
Contingency: None
Current Price: $359,900
Original List Price: 359900
ListPrice: 359900
List Date: 2024-03-04
Owner is an Agent?: No
Auction?: No
Office/Member Info
Association: WWRA
General Property Information
Common Wall: Yes
Lot Measurement: Acres
Manufactured Home?: No
Multiple PIDs?: No
New Development: No
Number of Fireplaces: 1
Year Built: 2023
Yearly/Seasonal: Yearly
Zoning: Residential-Single Family
Bedrooms: 2
Baths Total: 2
Bath Full: 1
Bath Three Quarters: 1
Main Floor Total SqFt: 1227
Above Grd Total SqFt: 1227
Below Grd Total SqFt: 1227
Total SqFt: 2454
Total Finished Sqft: 1227.00
FireplaceYN: Yes
Style: Twin Home
Foundation Size: 1227
Garage Stalls: 2
Lot Dimensions: 50x225x64x226
Acres: 0.29
Location, Tax and Other Information
AssocFeeYN: No
Legal Description: SEC 31 T31N R17W PT SE SE SEC 32 T31N R17W PT SW SW FOX RUN 3RD ADDN LOT 11 BLOCK 12
Listing City: New Richmond
Map Page: 999
Municipality: New Richmond
Rental License?: No
School District Phone: 715-243-7411
House Number: 1676
Street Name: Squirrel
Street Suffix: Way
Postal City: New Richmond
County: St. Croix
State: WI
Zip Code: 54017
Property ID Number: 261135511000
Complex/Dev/Subdivision: Fox Run 3rd Addition
Tax Year: 2023
In Foreclosure?: No
Potential Short Sale?: No
Lender Owned?: No
Directions & Remarks
Public Remarks: Discover modern living in this newly constructed twin home nestled in a desired New Richmond neighborhood. With its open and airy design and upgraded features, this home offers the perfect blend of style and comfort. The spacious layout features open-concept living areas, a kitchen equipped with stainless appliances, quartz counter tops, and tile backsplash, and main level bedrooms including a primary suite with a private bathroom and walk-in closet. Step outside to your outdoor spaces, perfect for relaxation or entertaining with the large maintenance free deck and walkout lower level for future patio. Conveniently located close to amenities, schools, parks, Hwy 64, and downtown, this home provides everything you need for effortless living. Concrete driveway, hydroseeded lawn, seamless gutters, and all appliances are included! Schedule a tour today and make sure to watch the video tour!
Directions: From Main Street in New Richmond, East on East 1st Street to Fox Way (Fox Run entrance), North to Squirrel Way, West or Left to the home on your Left.
Builder Information
Builder ID: 69507
Builder License Number: 1015152
Builder Name: IVERSON CARPENTRY & CONSTRUCTION INC
Building Information
Finished SqFt Above Ground: 1227
Lease Details
Land Leased: Not Applicable
Miscellaneous Information
Community Name: Fox Run
DP Resource: Yes
Homestead: No
Ownership
Fractional Ownership: No
Parking Characteristics
Garage Dimensions: 22x20
Garage Door Height: 7
Garage Door Width: 16
Garage Square Feet: 440
Public Survey Info
Range#: 17W
Section#: 31
Township#: 31N
Property Features
Accessible: None
Air Conditioning: Central
Amenities Unit: Cable; Ceiling Fan(s); Deck; Kitchen Center Island; Main Floor Primary Bedroom; Natural Woodwork; Paneled Doors; Primary Bedroom Walk-In Closet; Tile Floors; Vaulted Ceiling(s)
Appliances: Dishwasher; Dryer; Microwave; Range; Refrigerator; Stainless Steel Appliances; Washer
Basement: Daylight/Lookout Windows; Drain Tiled; Egress Windows; Full; Poured Concrete; Storage Space; Unfinished; Walkout
Bath Description: Double Sink; Main Floor Full Bath; 3/4 Primary; Private Primary; Bathroom Ensuite; Rough In
Construction Status: Completed New Construction
Dining Room Description: Breakfast Area; Eat In Kitchen; Informal Dining Room; Kitchen/Dining Room
Exterior: Brick/Stone; Engineered Wood; Vinyl
Fireplace Characteristics: Gas Burning; Living Room; Stone
Fuel: Natural Gas
Heating: Forced Air
Internet Options: Cable; Fiber Optic
Laundry: Laundry Room; Main Level
Lock Box Type: Combo
Lot Description: Tree Coverage - Light; Zero Lot Line
Parking Characteristics: Attached Garage; Driveway - Concrete; Garage Door Opener; Insulated Garage
Patio, Porch and Deck Features: Composite Decking; Deck
Pool Description: None
Restriction/Covenants: Other Covenants
Road Frontage: City Street; Paved Streets
Roof: Age 8 Years or Less; Architectural Shingle; Asphalt Shingles; Pitched
Sellers Terms: Cash; Conventional; FHA; VA
Sewer: City Sewer/Connected
Special Search: All Living Facilities on One Level; Main Floor Bedroom; Main Floor Laundry; Main Floor Primary; Primary Bdr Suite
Stories: One
Townhouse Characteristics: End Unit; Single-Level
Water: City Water/Connected
Room Information
| Room Name | Dimensions | Level |
| Living Room | 17x15 | Main |
| Dining Room | 10x08 | Main |
| Kitchen | 13x11 | Main |
| First (1st) Bedroom | 13x11 | Main |
| Second (2nd) Bedroom | 12x10 | Main |
| Foyer | 8x7 | Main |
| Laundry | 6x6 | Main |
| Deck | 15x12 | Main |
Listing Office: Coldwell Banker Realty
Last Updated: April - 29 - 2024

The listing broker's offer of compensation is made only to participants of the MLS where the listing is filed.
The data relating to real estate for sale on this web site comes in part from the Broker Reciprocity SM Program of the Regional Multiple Listing Service of Minnesota, Inc. The information provided is deemed reliable but not guaranteed. Properties subject to prior sale, change or withdrawal. ©2024 Regional Multiple Listing Service of Minnesota, Inc All rights reserved.
