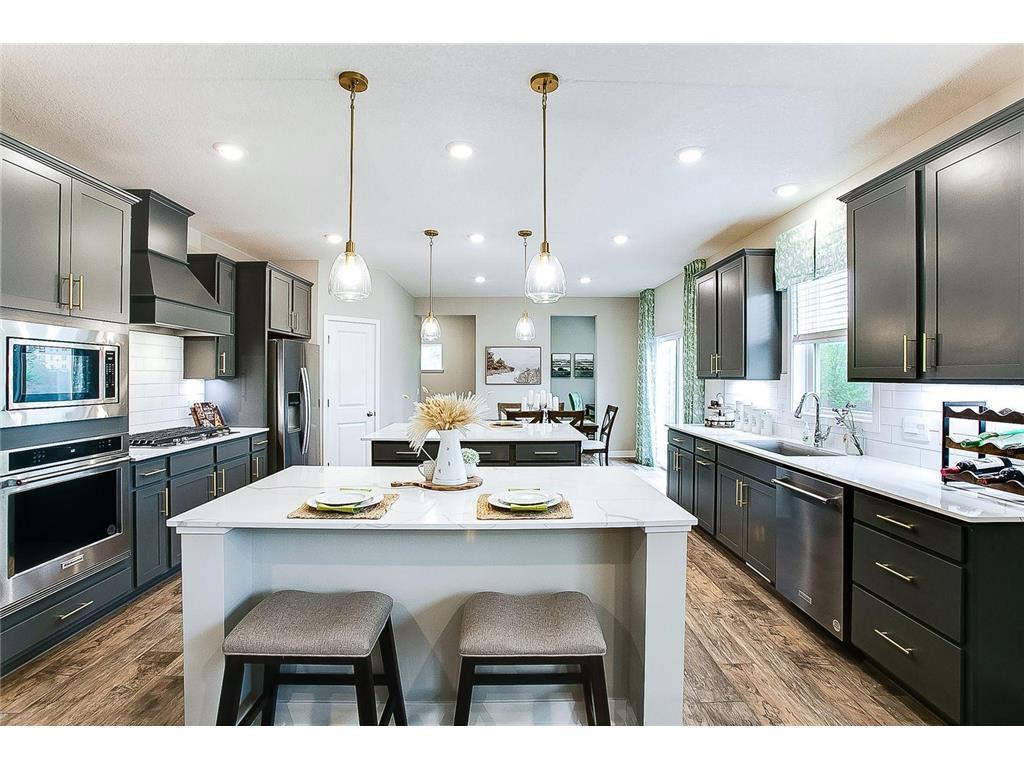$634,990
Shakopee, MN 55379
MLS# 6496657
4 beds | 3 baths | 3084 sqft

1 / 35



































Open House (05/08/2024 - 12:00 pm - 5:00 pm)
Property Description
Ask how you can receive a 6.25% 30 yr fixed mortgage rate! Welcome to Highview Park in Shakopee. DR Horton's newest community. This kitchen is meant for entertaining and living! Two kitchen islands, see thru fireplace between the formal dining room and main floor family room. Main floor study or flex room plus the upper-level features 4 large bedrooms and another family room. All this with a 3-car garage. Comes with our signature kitchen, double all ovens, gas cook-top, on trend Burlap cabinets, Quartz, tile back-splash and so much more. All baths have Quartz counters.
Details
None
MLSID: RMLS
Contract Information
Digitally Altered Photos: No
Status: Active
Contingency: None
Current Price: $634,990
Original List Price: 646730
ListPrice: 634990
List Date: 2024-03-01
Owner is an Agent?: No
Auction?: No
Office/Member Info
Association: SPAAR
General Property Information
Assoc Mgmt Co. Phone #: 952-922-2500
Association Fee Frequency: Quarterly
Association Mgmt Co. Name: New Concepts Management Group
Common Wall: No
Lot Measurement: Acres
Manufactured Home?: No
Multiple PIDs?: No
New Development: No
Number of Fireplaces: 1
Projected Completion Date: 2024-05-10
Year Built: 2024
Yearly/Seasonal: Yearly
Zoning: Residential-Single Family
Bedrooms: 4
Baths Total: 3
Bath Full: 2
Bath Half: 1
Main Floor Total SqFt: 1382
Above Grd Total SqFt: 3084
Total SqFt: 3084
Total Finished Sqft: 3084.00
FireplaceYN: Yes
Style: (SF) Single Family
Foundation Size: 1273
Association Fee: 58
Garage Stalls: 3
Lot Dimensions: 61 x 130 x 65 x 136
Acres: 0.22
Assessment Pending: Unknown
Location, Tax and Other Information
AssocFeeYN: Yes
Legal Description: Lot 20, block 11 Highview Park
Listing City: Shakopee
Map Page: 146
Municipality: Shakopee
Rental License?: No
School District Phone: 952-496-5006
House Number: 1734
Street Name: Rainier
Street Suffix: Drive
Postal City: Shakopee
Country: US
County: Scott
State: MN
Zip Code: 55379
Property ID Number: 275331480
Complex/Dev/Subdivision: Highview Park
Tax Year: 2024
In Foreclosure?: No
Potential Short Sale?: No
Lender Owned?: No
Directions & Remarks
Public Remarks: Ask how you can receive a 6.25% 30 yr fixed mortgage rate!
Welcome to Highview Park in Shakopee. DR Horton's newest community. This kitchen is meant for entertaining and living! Two kitchen islands, see thru fireplace between the formal dining room and main floor family room. Main floor study or flex room plus the upper-level features 4 large bedrooms and another family room. All this with a 3-car garage. Comes with our signature kitchen, double all ovens, gas cook-top, on trend Burlap cabinets, Quartz, tile back-splash and so much more. All baths have Quartz counters.
Directions: USE GOOGLE MAPS and type in "Highview Park" for most accurate directions.
Builder Information
Builder ID: 6129
Builder License Number: 605657
Builder Name: D.R. HORTON
Building Information
Finished SqFt Above Ground: 3084
Insurance Fee
Insurance Fee Frequency: N/A
Lease Details
Land Leased: Not Applicable
Miscellaneous Information
Community Name: Highview Park
DP Resource: Yes
Homestead: No
Model Information
Hours Model Open: Mon-Tue 11-6. Closed Wed. Thurs-Sat 11-6. Sun 12-6.
Model Location: 1860 Rainier Drive
Ownership
Fractional Ownership: No
Parking Characteristics
Garage Square Feet: 660
Property Features
Accessible: None
Air Conditioning: Central
Amenities Unit: French Doors; In-Ground Sprinkler; Kitchen Center Island; Kitchen Window; Local Area Network; Paneled Doors; Porch; Primary Bedroom Walk-In Closet; Tile Floors; Walk-In Closet; Washer/Dryer Hookup
Appliances: Air-To-Air Exchanger; Cooktop; Dishwasher; Disposal; Exhaust Fan/Hood; Furnace Humidifier; Microwave; Wall Oven
Association Fee Includes: Professional Mgmt; Other
Basement: Drain Tiled; Drainage System; Full; Poured Concrete; Sump Pump; Unfinished
Bath Description: Main Floor 1/2 Bath; Upper Level Full Bath; Full Primary; Private Primary; Rough In; Separate Tub & Shower
Builder Information: Builders Association of the Twin Cities
Construction Status: Under Construc/Spec Homes
Dining Room Description: Eat In Kitchen; Kitchen/Dining Room
Electric: 200+ Amp Service
Exterior: Brick/Stone; Cement Board; Vinyl; Wood
Family Room Characteristics: 2 or More; Family Room; Loft; Lower Level; Main Level
Fireplace Characteristics: 2-Sided; Family Room; Gas Burning
Fuel: Natural Gas
Heating: Forced Air
Internet Options: Cable
Laundry: Electric Dryer Hookup; Laundry Room; Upper Level; Washer Hookup
Lot Description: Sod Included in Price
Parking Characteristics: Attached Garage; Driveway - Asphalt; Garage Door Opener
Patio, Porch and Deck Features: Covered; Front Porch
Pool Description: Below Ground; Heated; Outdoor; Shared
Road Frontage: City Street; Paved Streets
Road Responsibility: Road Maintenance Agreement
Roof: Age 8 Years or Less; Asphalt Shingles; Pitched
Sewer: City Sewer/Connected
Special Search: 2nd Floor Laundry; 3 BR on One Level; 4 BR on One Level
Stories: Two
Water: City Water/Connected
Room Information
| Room Name | Dimensions | Level |
| Family Room | 18x17 | Main |
| Kitchen | 17x11 | Main |
| First (1st) Bedroom | 19x16 | Upper |
| Second (2nd) Bedroom | 12x10 | Upper |
| Third (3rd) Bedroom | 13x11 | Upper |
| Fourth (4th) Bedroom | 12x10 | Upper |
| Game Room | 15x15 | Upper |
| Dining Room | 12x10 | Main |
Listing Office: D.R. Horton, Inc.
Last Updated: May - 07 - 2024

The listing broker's offer of compensation is made only to participants of the MLS where the listing is filed.
The data relating to real estate for sale on this web site comes in part from the Broker Reciprocity SM Program of the Regional Multiple Listing Service of Minnesota, Inc. The information provided is deemed reliable but not guaranteed. Properties subject to prior sale, change or withdrawal. ©2024 Regional Multiple Listing Service of Minnesota, Inc All rights reserved.
