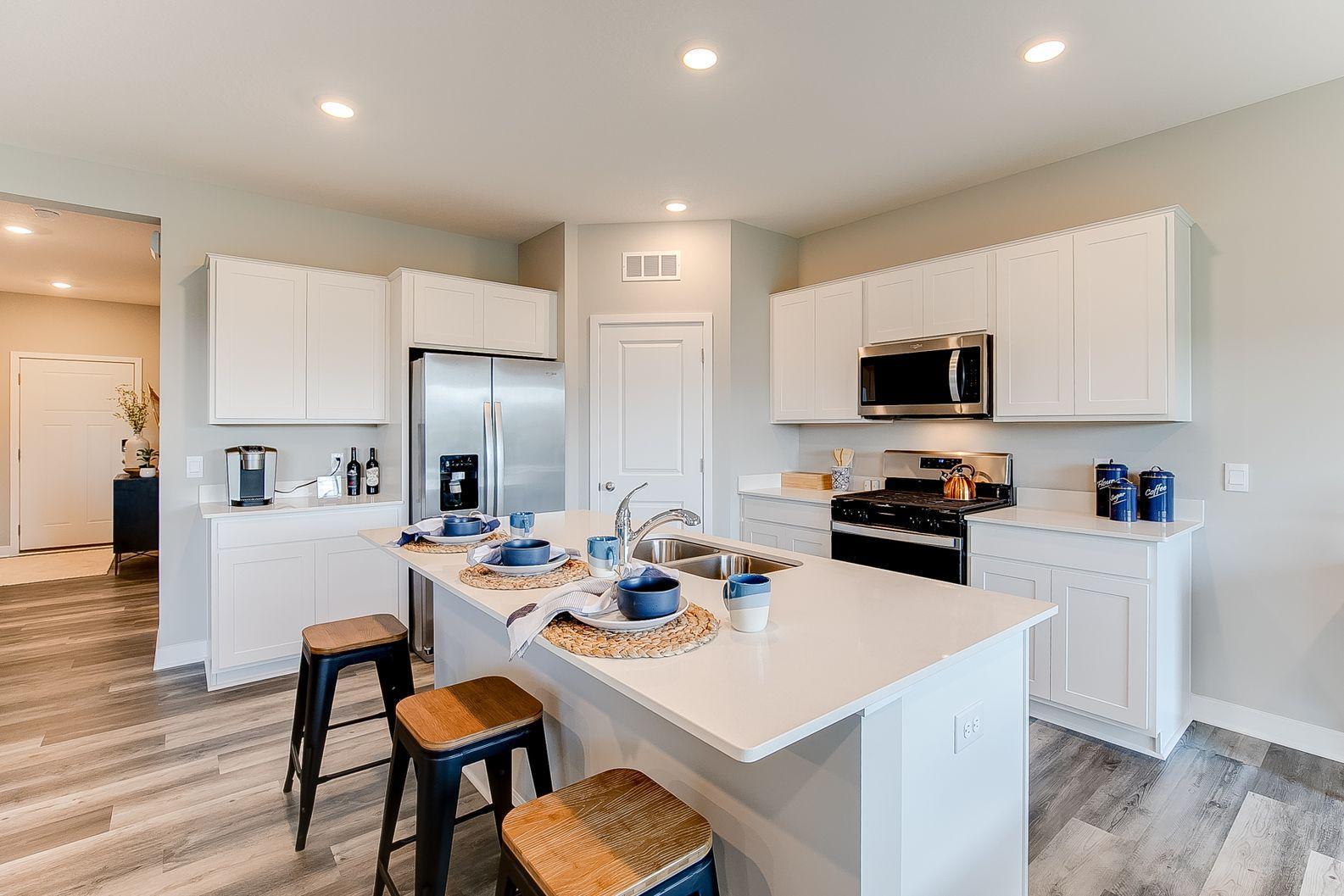$544,440
Shakopee, MN 55379
MLS# 6474660
Status: Closed
5 beds | 3 baths | 3669 sqft

1 / 45













































Property Description
Introducing another new construction opportunity from D.R. Horton, America’s Builder. Meet the new Henley plan in Amberglen. The kitchen features stainless steel appliances, white cabinets and corner pantry. The Henley plan offers a main floor flex room AND bedroom perfect for guests or main level living. Full bath steps outside the main bedroom. This beauty has four bedrooms upstairs along with a loft and laundry. Primary bedroom has a massive walk-in closet! All this and an unfinished basement on walk-out home site backing to wetland! Smart home technology, irrigation & sod included! City park and miles of walking trails throughout the neighborhood and no HOA.
Details
None
Maximum Price: 560000
Minimum Price: 440000
MLSID: RMLS
Contract Information
Digitally Altered Photos: No
Status: Closed
Off Market Date: 2024-02-13
Contingency: None
Current Price: $544,440
Closed Date: 2024-04-29
Original List Price: 544240
Sales Close Price: 544440
ListPrice: 544240
List Date: 2024-01-05
Owner is an Agent?: No
Auction?: No
Office/Member Info
Association: SPAAR
General Property Information
Common Wall: No
Lot Measurement: Acres
Manufactured Home?: No
Multiple PIDs?: Yes
New Development: Yes
Number of Fireplaces: 1
Projected Completion Date: 2024-05-23
Year Built: 2024
Yearly/Seasonal: Yearly
Zoning: Residential-Single Family
Bedrooms: 5
Baths Total: 3
Bath Full: 2
Bath Three Quarters: 1
Main Floor Total SqFt: 1131
Above Grd Total SqFt: 2617
Below Grd Total SqFt: 1052
Total SqFt: 3669
Total Finished Sqft: 2617.00
FireplaceYN: Yes
Style: (SF) Single Family
Foundation Size: 1131
Garage Stalls: 2
Lot Dimensions: 7x50x147x58x135
Acres: 0.19
Location, Tax and Other Information
AssocFeeYN: No
Legal Description: BLOCK 004 LOT 017 SUBDIVISIONCD 27508 SUBDIVISIONNAME WINDERMERE SOUTH 4TH ADDN
Map Page: 146
Municipality: Shakopee
Rental License?: No
School District Phone: 952-496-5006
House Number: 1743
Street Name: Athens
Street Suffix: Terrace
Postal City: Shakopee
County: Scott
State: MN
Zip Code: 55379
Property ID Number: tbd
Complex/Dev/Subdivision: Amberglen
Tax Year: 2024
In Foreclosure?: No
Potential Short Sale?: No
Lender Owned?: No
Directions & Remarks
Public Remarks: Introducing another new construction opportunity from D.R. Horton, America’s Builder. Meet the new Henley plan in Amberglen. The kitchen features stainless steel appliances, white cabinets and corner pantry. The Henley plan offers a main floor flex room AND bedroom perfect for guests or main level living. Full bath steps outside the main bedroom. This beauty has four bedrooms upstairs along with a loft and laundry. Primary bedroom has a massive walk-in closet! All this and an unfinished basement on walk-out home site backing to wetland! Smart home technology, irrigation & sod included! City park and miles of walking trails throughout the neighborhood and no HOA.
Directions: Hwy 169 -Marystown exit. South on Marystown. Right on Cty Rd 78. Right to Zumbro. Left on Arcadia St. Model located on right side of Arcadia St at: 1917 Arcadia St. USE GOOGLE MAPS and type in "Amberglen" for most accurate directions.
Additional Parcels Information
Property ID #2: 275080630
Builder Information
Builder ID: 6129
Builder License Number: 605657
Builder Name: D.R. HORTON
Building Information
Finished SqFt Above Ground: 2617
Lease Details
Land Leased: Not Applicable
Miscellaneous Information
Community Name: Amberglen
DP Resource: Yes
Homestead: No
Model Information
Hours Model Open: Open Daily 12-6
Model Location: 1917 Arcadia Street
Ownership
Fractional Ownership: No
Parking Characteristics
Garage Dimensions: 20x21
Garage Door Height: 7
Garage Square Feet: 442
Unit Details
Total Units Available: 76
Total Units Sold: 50
Property Features
Accessible: No Stairs External
Air Conditioning: Central
Amenities Unit: In-Ground Sprinkler; Kitchen Center Island; Kitchen Window; Paneled Doors; Patio; Porch; Primary Bedroom Walk-In Closet; Walk-In Closet; Washer/Dryer Hookup
Appliances: Air-To-Air Exchanger; Dishwasher; Disposal; Exhaust Fan/Hood; Furnace Humidifier; Microwave; Range; Stainless Steel Appliances; Tankless Water Heater
Basement: Poured Concrete; Storage Space; Unfinished; Walkout
Bath Description: Double Sink; Main Floor Full Bath; Upper Level Full Bath; 3/4 Primary; Private Primary; Bathroom Ensuite; Rough In
Builder Information: Builders Association of the Twin Cities
Construction Status: Under Construc/Spec Homes
Dining Room Description: Eat In Kitchen; Informal Dining Room; Kitchen/Dining Room; Living/Dining Room
Exterior: Brick/Stone; Shakes; Vinyl
Family Room Characteristics: 2 or More; Loft; Main Level
Financing Terms: Conventional
Fireplace Characteristics: Electric; Family Room
Fuel: Natural Gas
Heating: Fireplace; Forced Air
Laundry: Electric Dryer Hookup; Laundry Room; Upper Level; Washer Hookup
Lot Description: Sod Included in Price; Tree Coverage - Light
Parking Characteristics: Attached Garage; Driveway - Asphalt; Garage Door Opener
Road Frontage: City Street; Curbs; Paved Streets; Sidewalks
Roof: Age 8 Years or Less; Asphalt Shingles
Sellers Terms: Cash; Conventional; FHA; VA
Sewer: City Sewer/Connected
Special Search: 2nd Floor Laundry; 3 BR on One Level; 4 BR on One Level; Main Floor Bedroom; Primary Bdr Suite
Stories: Two
Water: City Water/Connected
Room Information
| Room Name | Dimensions | Level |
| Laundry | 7x7 | Upper |
| Loft | 10x18 | Upper |
| Fourth (4th) Bedroom | 11x12 | Upper |
| Third (3rd) Bedroom | 13x13 | Upper |
| Second (2nd) Bedroom | 14x15 | Upper |
| First (1st) Bedroom | 15x13 | Upper |
| Kitchen | 16x22 | Main |
| Family Room | 16x15 | Main |
| Dining Room | 11x9 | Main |
| Fifth (5th) Bedroom | 12x11 | Main |
| Mud Room | 8x7 | Main |
| Flex Room | 12x8 | Main |
Listing Office: D.R. Horton, Inc.
Last Updated: May - 02 - 2024

The listing broker's offer of compensation is made only to participants of the MLS where the listing is filed.
The data relating to real estate for sale on this web site comes in part from the Broker Reciprocity SM Program of the Regional Multiple Listing Service of Minnesota, Inc. The information provided is deemed reliable but not guaranteed. Properties subject to prior sale, change or withdrawal. ©2024 Regional Multiple Listing Service of Minnesota, Inc All rights reserved.
