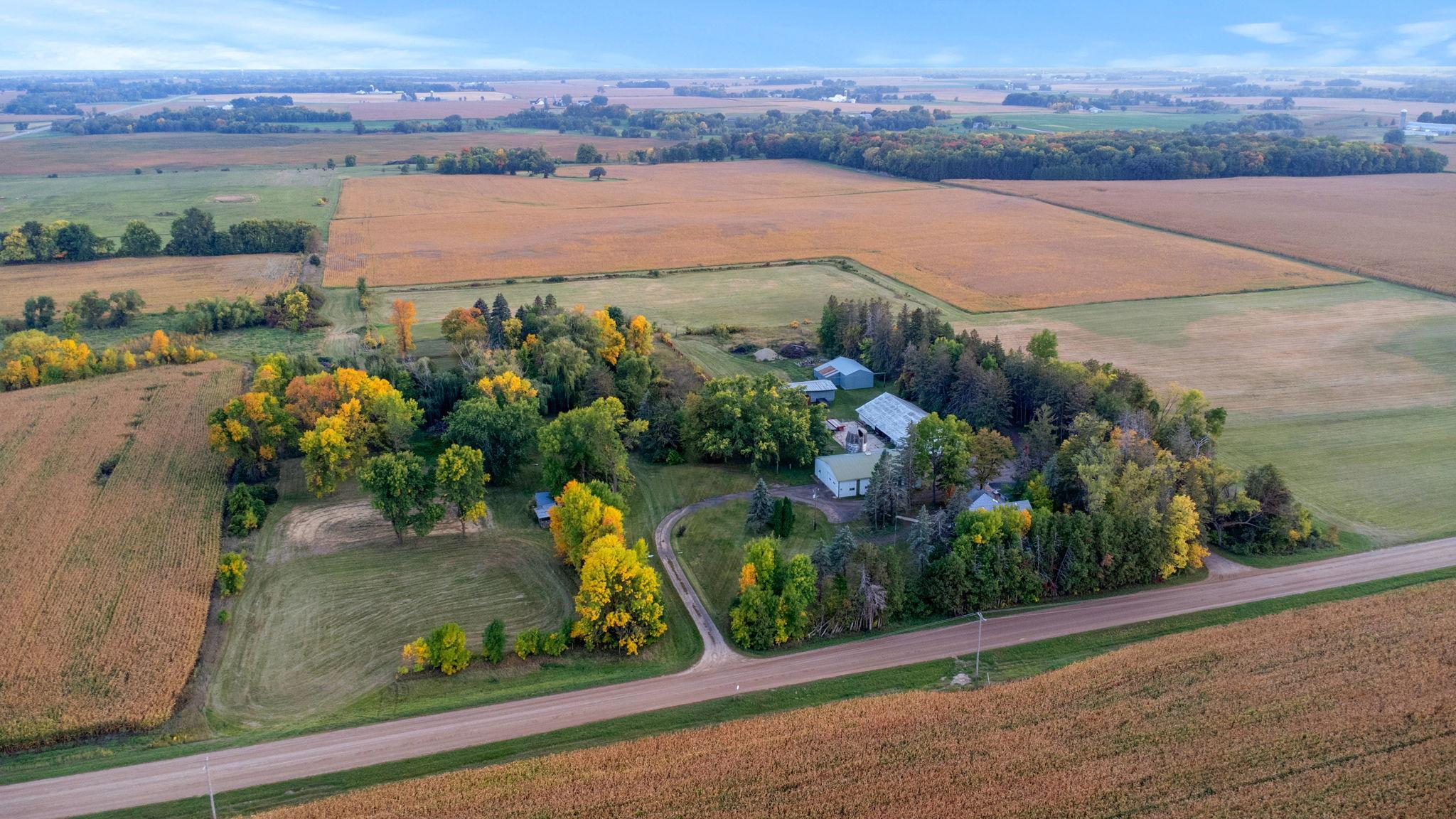$530,000
Mayer, MN 55360
MLS# 6524161
4 beds | 3 baths | 3853 sqft

1 / 48
















































Property Description
This stately home is nestled in a combination of woods and pasture land that allows your imagination to run wild with the endless possibilities. Enjoy the old world charm and woodwork through out the house This home features a main floor bedroom, huge eat in kitchen, formal living/dining room,built in hutch, unique trayed ceiling with lighting for hosting those special events. Step back in time when you enter the den which features a leather door, inside planters, wet bar, indoor grill & beautiful stoned gas fireplace. Head upstairs to 3 bedrooms, 2 include huge walk in closets, flex/storage room, 3/4 shower which also leads out to the second floor deck. The basement is drain tiled & includes a full bath. The spacious heated shop has a second floor for storage, 2 extra rooms.
Details
Documents
Contract Information
Digitally Altered Photos: No
Status: Active
Contingency: None
Current Price: $530,000
Original List Price: 530000
ListPrice: 530000
List Date: 2024-04-23
Owner is an Agent?: No
Auction?: No
Office/Member Info
Association: SPAAR
General Property Information
Common Wall: No
Lot Measurement: Acres
Manufactured Home?: No
Multiple PIDs?: No
New Development: No
Number of Fireplaces: 1
Year Built: 1922
Yearly/Seasonal: Yearly
Zoning: Residential-Single Family
Bedrooms: 4
Baths Total: 3
Bath Full: 1
Bath Three Quarters: 1
Bath Half: 1
Main Floor Total SqFt: 1938
Above Grd Total SqFt: 2890
Below Grd Total SqFt: 963
Total SqFt: 3853
Total Finished Sqft: 2944.00
FireplaceYN: Yes
Style: (SF) Single Family
Foundation Size: 1909
Garage Stalls: 3
Lot Dimensions: TBD
Acres: 10
Assessment Pending: Unknown
Location, Tax and Other Information
AssocFeeYN: No
Legal Description: Getting surveyed.
Listing City: Mayer
Map Page: 99
Municipality: Mayer
School District Phone: 952-955-0480
House Number: 17825
Street Name: 30th
Street Suffix: Street
Postal City: Mayer
County: Carver
State: MN
Zip Code: 55360
Zip Plus 4: 9340
Property ID Number: TBD
Tax Year: 2024
In Foreclosure?: No
Tax Amount: 1974
Potential Short Sale?: No
Lender Owned?: No
Directions & Remarks
Public Remarks: This stately home is nestled in a combination of woods and pasture land that allows your imagination to run wild with the endless possibilities. Enjoy the old world charm and woodwork through out the house This home features a main floor bedroom, huge eat in kitchen, formal living/dining room,built in hutch, unique trayed ceiling with lighting for hosting those special events. Step back in time when you enter the den which features a leather door, inside planters, wet bar, indoor grill & beautiful stoned gas fireplace. Head upstairs to 3 bedrooms, 2 include huge walk in closets, flex/storage room, 3/4 shower which also leads out to the second floor deck. The basement is drain tiled & includes a full bath. The spacious heated shop has a second floor for storage, 2 extra rooms.
Directions: Hwy 7 to County Road 33 North to West on 30th to house.
Acreage Information
Pasture Acres: 5
Assessments
Tax With Assessments: 1974
Building Information
Finished SqFt Above Ground: 2890
Finished SqFt Below Ground: 54
Lease Details
Land Leased: Not Applicable
Miscellaneous Information
DP Resource: Yes
Homestead: Yes
Ownership
Fractional Ownership: No
Parking Characteristics
Garage Dimensions: 24x38
Garage Square Feet: 912
Public Survey Info
Range#: 26
Section#: 17
Township#: 117
Property Features
Accessible: None
Agricultural Water: Well
Air Conditioning: None
Amenities Unit: Ceiling Fan(s); Deck; Hardwood Floors; Kitchen Window; Main Floor Primary Bedroom; Natural Woodwork; Porch; Walk-In Closet
Appliances: Dishwasher; Dryer; Electric Water Heater; Exhaust Fan/Hood; Fuel Tank - Owned; Range; Refrigerator; Washer; Water Softener - Owned
Assumable Loan: Not Assumable
Basement: Concrete Block; Drain Tiled; Poured Concrete; Walkout
Bath Description: Main Floor 1/2 Bath; Upper Level 3/4 Bath; Full Basement
Construction Status: Previously Owned
Dining Room Description: Separate/Formal Dining Room
Electric: 200+ Amp Service; Circuit Breakers
Existing Financing: Free and Clear
Exterior: Aluminum Siding; Cedar
Family Room Characteristics: Family Room; Main Level
Farm Type: Hobby; Horse; Livestock; Poultry
Fencing: Partial; Wire
Fireplace Characteristics: Insert; Family Room
Fuel: Propane
Heating: Hot Water; Radiator
Laundry: Electric Dryer Hookup; In Basement; Washer Hookup
Lock Box Type: Supra
Lot Description: Suitable for Horses; Tillable; Tree Coverage - Medium
Outbuildings: Lean-To; Machine Shed; Pole Building; Storage Shed
Parking Characteristics: Detached Garage; Driveway - Gravel; Garage Door Opener; Insulated Garage
Patio, Porch and Deck Features: Enclosed; Front Porch
Property Subtype: Acreage; Rural Residential
Road Frontage: Township
Road Responsibility: Public Maintained Road
Roof: Age 8 Years or Less
Sellers Terms: Cash; Conventional
Sewer: Mound Septic; Private Sewer; Septic System Compliant - Yes
Soil Type: Loam
Special Search: 3 BR on One Level; Main Floor Bedroom
Stories: Two
Topography: Pasture; Level
Water: 4-Inch Submersible; Well
Room Information
| Room Name | Dimensions | Level |
| Fourth (4th) Bedroom | 12x13 | Upper |
| Third (3rd) Bedroom | 12x11 | Upper |
| Three Season Porch | 5x8 | Main |
| Bar/Wet Bar Room | 13x10 | Main |
| Family Room | 24x21 | Main |
| Dining Room | 16x13 | Main |
| Second (2nd) Bedroom | 12x8 | Upper |
| First (1st) Bedroom | 12x13 | Main |
| Kitchen | 5x13 | Main |
| Living Room | 5x13 | Main |
| Flex Room | 12x7 | Upper |
Listing Office: RE/MAX Advantage Plus
Last Updated: April - 25 - 2024

The listing broker's offer of compensation is made only to participants of the MLS where the listing is filed.
The data relating to real estate for sale on this web site comes in part from the Broker Reciprocity SM Program of the Regional Multiple Listing Service of Minnesota, Inc. The information provided is deemed reliable but not guaranteed. Properties subject to prior sale, change or withdrawal. ©2024 Regional Multiple Listing Service of Minnesota, Inc All rights reserved.

 17825 30th Street, Mayer.pdf
17825 30th Street, Mayer.pdf