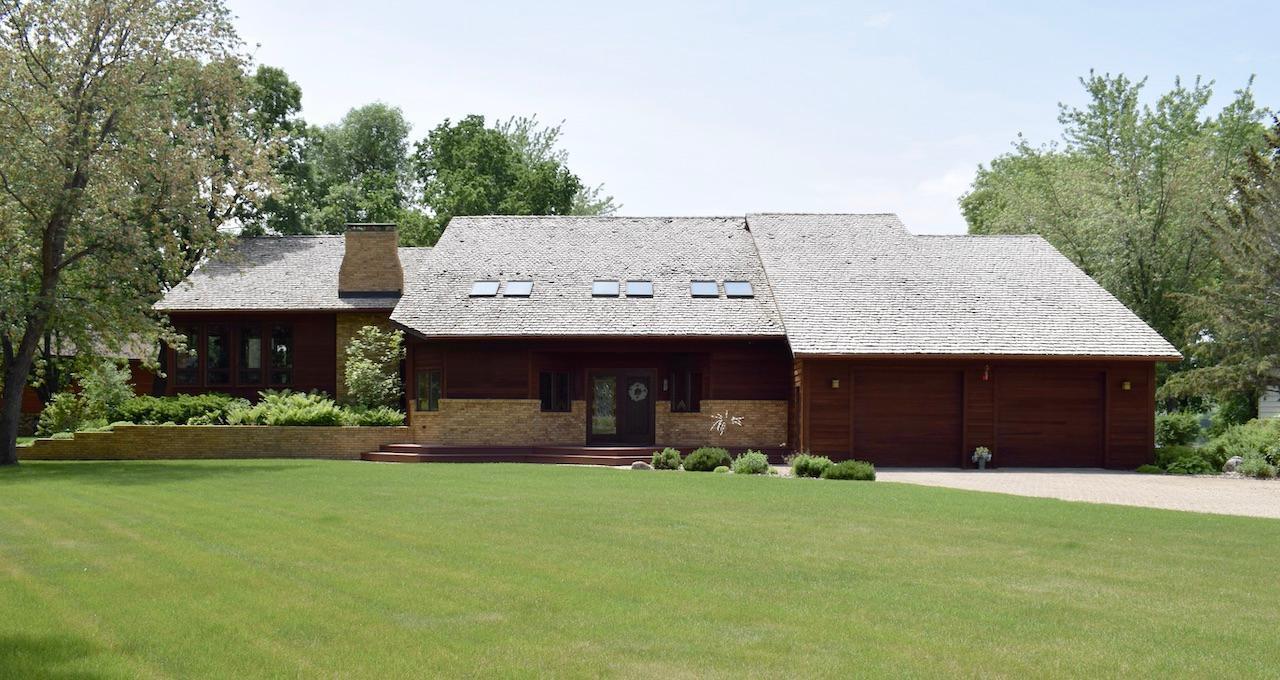$500,000
Thief River Falls, MN 56701
MLS# 6385142
Status: Closed
3 beds | 4 baths | 5036 sqft

1 / 75











































































Property Description
Captivating panoramic views of the Red Lake River with a private dock! You and your guests will be awed by the gorgeous river views from nearly every room. This home will be your oasis in every sense of the word. It has over 5000 square feet of living space but still has the warmth of the coziest retreat. Built in 1984, with a complete remodel and renovation in 2005, this home is move-in-ready and waiting for it's next owners. Currently, there are 3 dedicated bedrooms and 4 baths, but it could have 5 bedrooms by changing the focus of 2 existing rooms - currently used as office and game-room spaces. There are gathering spaces on each level, & expansive windows for capturing natural light throughout. The main level hosts the foyer, mudroom, and office with custom-built desk/5th bedroom which has an attached 3/4 bath. If you are seeking a main floor suite, this room could easily fit the bill. The upper level has the spacious kitchen, living & dining rooms, a family/billiard room, sunroom & screened porch with cathedral ceilings - plus a 1/2 bath. The lower level is home to the family quarters with 3 bedrooms, 2 baths, laundry & 4th bedroom/game room. Some of the many features of the home include vaulted ceilings, paneled doors, heated tile floors, historic Warren Brick accents, custom window treatments, central vacuum, skylights, decks and plentiful play-space in the generous front & back yards. This home could be yours - call today for a private showing!
Details
Contract Information
Digitally Altered Photos: No
Status: Closed
Off Market Date: 2024-10-17
Contingency: None
Current Price: $500,000
Closed Date: 2024-11-08
Original List Price: 734900
Sales Close Price: 500000
ListPrice: 534995
List Date: 2023-06-09
Owner is an Agent?: No
Auction?: No
General Property Information
Common Wall: No
Lot Measurement: Acres
Manufactured Home?: No
Multiple PIDs?: No
New Development: No
Number of Fireplaces: 1
Other Parking Spaces: 8
Road Btwn WF & Home?: No
Waterfront Present: Yes
Year Built: 1984
Yearly/Seasonal: Yearly
Zoning: Residential-Single Family
Bedrooms: 3
Baths Total: 4
Bath Full: 1
Bath Three Quarters: 2
Bath Half: 1
Main Floor Total SqFt: 3100
Above Grd Total SqFt: 3100
Below Grd Total SqFt: 1936
Total SqFt: 5036
Total Finished Sqft: 5036.00
FireplaceYN: Yes
Lake/Waterfront Name: Red Lake River
Style: (SF) Single Family
Foundation Size: 1936
Power Company: Northern Municipal Power Agency
Garage Stalls: 3
Lot Dimensions: Irregular
Acres: 0.68
Location Tax and Other Information
House Number: 1800
Street Name: Robin Hood
Street Suffix: Drive
Postal City: Thief River Falls
County: Pennington
State: MN
Zip Code: 56701
Complex/Dev/Subdivision: Sherwood Forest Add
Assessments
Tax With Assessments: 6702
Basement
Foundation Dimensions: 28x64,4x36
Building Information
Finished SqFt Above Ground: 3100
Finished SqFt Below Ground: 1936
Lease Details
Land Leased: Not Applicable
Miscellaneous Information
DP Resource: Yes
Homestead: No
Ownership
Fractional Ownership: No
Parking Characteristics
Garage Dimensions: Multiple
Garage Square Feet: 1350
Property Features
Accessible: None
Air Conditioning: Central Air; Heat Pump
Amenities Unit: Balcony; Cable; Ceiling Fan(s); Deck; Dock; French Doors; Hardwood Floors; In-Ground Sprinkler; Intercom System; Kitchen Center Island; Paneled Doors; Panoramic View; Porch; Primary Bedroom Walk-In Closet; Skylight; Sun Room; Tile Floors; Vaulted Ceiling(s); Walk-In Closet; Washer/Dryer Hookup
Appliances: Central Vacuum; Dishwasher; Dryer; Microwave; Range; Refrigerator; Stainless Steel Appliance(s); Washer; Water Softener Owned
Assumable Loan: Not Assumable
Basement: Egress Windows; Finished (Livable); Partial; Poured Concrete; Sump Pump
Bath Description: Main Floor 3/4 Bath; Upper Level 1/2 Bath; Private Primary; 3/4 Basement
Construction Materials: Brick; Frame
Construction Status: Previously Owned
Dining Room Description: Breakfast Bar; Eat In Kitchen; Informal Dining Room; Separate/Formal Dining Room
Electric: Circuit Breakers
Exterior: Wood
Family Room Characteristics: Main Level
Financing Terms: Conventional
Fireplace Characteristics: Brick; Gas Burning
Fuel: Electric; Natural Gas
Heating: Fireplace; Forced Air; Heat Pump
Internet Options: Cable; Fiber Optic
Laundry: Electric Dryer Hookup; Laundry Room; Lower Level; Sink; Washer Hookup
Lock Box Type: Combo
Lot Description: Accessible Shoreline; Tree Coverage - Light
Parking Characteristics: Attached Garage; Driveway - Other Surface
Pool Description: None
Road Frontage: City Street; Paved Streets; Storm Sewer; Street Lights
Road Responsibility: Public Maintained Road
Roof: Shake
Sellers Terms: Cash; Conventional; FHA; VA
Sewer: City Sewer/Connected
Stories: Three Level Split
Water: City Water/Connected
Waterfront View: Panoramic; River; West
Room Information
| Room Name | Level |
| Foyer | Main |
| Flex Room | Lower |
| Laundry | Lower |
| Bathroom | Lower |
| Bathroom | Upper |
| Primary Bath | Lower |
| Third (3rd) Bedroom | Lower |
| Second (2nd) Bedroom | Lower |
| First (1st) Bedroom | Lower |
| Screened Porch | Upper |
| Billiard Room | Upper |
| Family Room | Upper |
| Informal Dining Room | Upper |
| Kitchen | Upper |
| Dining Room | Upper |
| Living Room | Upper |
| Office | Main |
| Mud Room | Main |
Listing Office: Nordin Realty Inc.
Last Updated: November - 10 - 2024

The data relating to real estate for sale on this web site comes in part from the Broker Reciprocity SM Program of the Regional Multiple Listing Service of Minnesota, Inc. The information provided is deemed reliable but not guaranteed. Properties subject to prior sale, change or withdrawal. ©2024 Regional Multiple Listing Service of Minnesota, Inc All rights reserved.
