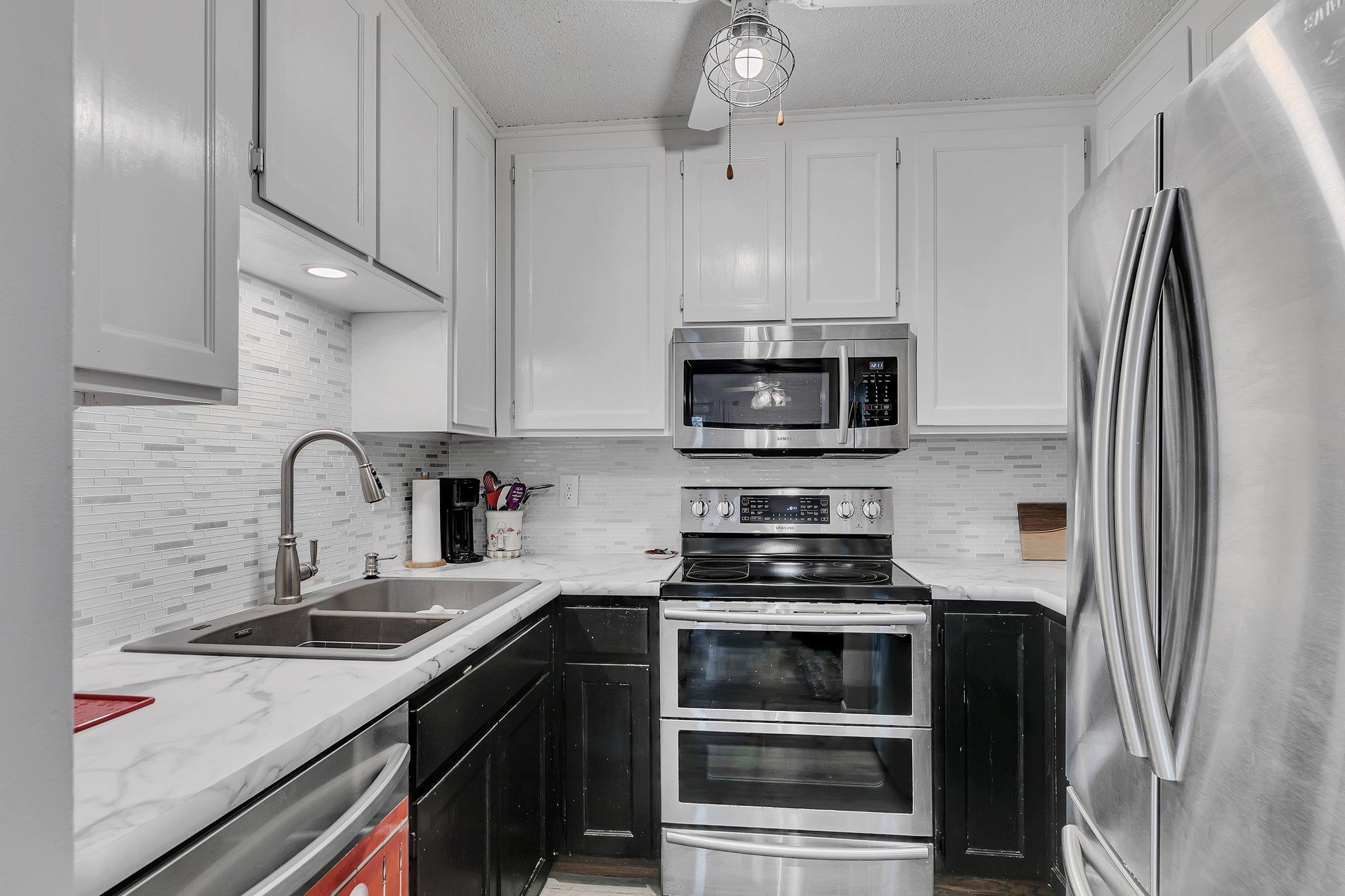$190,000
Coon Rapids, MN 55433
MLS# 6511263
2 beds | 2 baths | 1040 sqft

1 / 19



















Property Description
You will fall in love with this tastefully updated 2 bedroom, 2 bathroom, 1 car garage condo in Coon Rapids. This is one-level living at its best with an updated kitchen featuring stainless steel Samsung appliances including a double oven, new countertops, and updated luxury vinyl plank flooring and fresh paint throughout. Open concept with informal dining room and spacious living room. The large primary bedroom suite offers a 3/4 ensuite with a walk-in shower for privacy. An additional full bathroom and bedroom for guests or could be used as an office. All new maintenance-free windows and a patio door were installed in 2020. Great building with newer siding and roof. Detached 1 car garage stall included along with additional parking space for guests. Don't miss out on this amazing opportunity, schedule your showing today.
Details
Contract Information
Digitally Altered Photos: No
Status: Active
Contingency: None
Current Price: $190,000
Original List Price: 195000
ListPrice: 190000
List Date: 2024-03-30
Owner is an Agent?: No
Auction?: No
Office/Member Info
Association: MAAR
General Property Information
Assoc Mgmt Co. Phone #: 763-757-7571
Association Fee Frequency: Monthly
Association Mgmt Co. Name: Forest Oaks Condo Assoc
Common Wall: Yes
Lot Measurement: Acres
Manufactured Home?: No
Multiple PIDs?: No
New Development: No
Other Parking Spaces: 1
Year Built: 1981
Yearly/Seasonal: Yearly
Zoning: Residential-Single Family
Bedrooms: 2
Baths Total: 2
Bath Full: 1
Bath Three Quarters: 1
Main Floor Total SqFt: 1040
Above Grd Total SqFt: 1040
Total SqFt: 1040
Total Finished Sqft: 1040.00
Style: (CC) Low Rise (3- Levels)
Foundation Size: 1040
Association Fee: 250
Garage Stalls: 1
Lot Dimensions: common
Acres: 0.03
Location, Tax and Other Information
AssocFeeYN: Yes
Legal Description: UNIT 101 BLDG B CONDOMINIUM NO 10 FOREST OAKS COND0 SUBJ TO EASE OF REC
Listing City: Coon Rapids
Map Page: 64
Municipality: Coon Rapids
School District Phone: 763-506-1000
House Number: 1801
Street Name: 113th
Street Suffix: Avenue
Street Direction Suffix: NW
County Abbreviation: 101
Unit Number: 101
Postal City: Coon Rapids
County: Anoka
State: MN
Zip Code: 55433
Zip Plus 4: 3702
Property ID Number: 153124130130
Complex/Dev/Subdivision: Condo 10 Forest Oaks Condo
Tax Year: 2024
In Foreclosure?: No
Tax Amount: 1316.02
Potential Short Sale?: No
Lender Owned?: No
Directions & Remarks
Public Remarks: You will fall in love with this tastefully updated 2 bedroom, 2 bathroom, 1 car garage condo in Coon Rapids. This is one-level living at its best with an updated kitchen featuring stainless steel Samsung appliances including a double oven, new countertops, and updated luxury vinyl plank flooring and fresh paint throughout. Open concept with informal dining room and spacious living room. The large primary bedroom suite offers a 3/4 ensuite with a walk-in shower for privacy. An additional full bathroom and bedroom for guests or could be used as an office. All new maintenance-free windows and a patio door were installed in 2020. Great building with newer siding and roof. Detached 1 car garage stall included along with additional parking space for guests. Don't miss out on this amazing opportunity, schedule your showing today.
Directions: From Hwy 10, turn (S) on Hanson Blvd NW, then turn (E) on 113th Ave NW to the Forest Oaks entrance on the left.
Assessments
Assessment Balance: 15.62
Tax With Assessments: 1331.64
Building Information
Finished SqFt Above Ground: 1040
Lease Details
Land Leased: Not Applicable
Lock Box Type
Lock Box Source: MAAR
Miscellaneous Information
DP Resource: Yes
Homestead: Yes
Ownership
Fractional Ownership: No
Parking Characteristics
Garage Dimensions: 10x20
Garage Door Height: 7
Garage Door Width: 9
Garage Square Feet: 200
Garage Stall ID#: 101
Public Survey Info
Range#: 24
Section#: 15
Township#: 31
Property Features
Accessible: No Stairs Internal
Air Conditioning: Wall
Amenities Shared: Security Building
Amenities Unit: Cable; Ceiling Fan(s); Main Floor Primary Bedroom; Patio; Primary Bedroom Walk-In Closet; Tile Floors; Washer/Dryer Hookup
Appliances: Dishwasher; Disposal; Double Oven; Gas Water Heater; Microwave; Refrigerator; Stainless Steel Appliances
Association Fee Includes: Building Exterior; Hazard Insurance; Lawn Care; Outside Maintenance; Parking Space; Professional Mgmt; Snow Removal
Basement: None
Bath Description: Main Floor Full Bath; 3/4 Primary; Private Primary; Walk-In Shower Stall
Construction Status: Previously Owned
Dining Room Description: Informal Dining Room
Electric: Circuit Breakers
Exterior: Cement Board
Fuel: Natural Gas
Heating: Forced Air
Laundry: In Unit
Lock Box Type: Supra
Parking Characteristics: Assigned; Detached Garage; Garage Door Opener; Paved Lot
Patio, Porch and Deck Features: Patio
Restriction/Covenants: Mandatory Owners Assoc; Pets - Cats Allowed; Pets - Dogs Allowed; Pets - Weight/Height Limit; Rental Restrictions May Apply
Sellers Terms: Cash; Conventional
Sewer: City Sewer/Connected
Special Search: All Living Facilities on One Level; Main Floor Laundry; Main Floor Primary; Primary Bdr Suite; Renovated
Stories: One
Townhouse Characteristics: No Interior Stairs; Single-Level
Water: City Water/Connected
Room Information
| Room Name | Dimensions | Level |
| Living Room | 19x16 | Main |
| Dining Room | 09x09 | Main |
| Kitchen | 09x07 | Main |
| First (1st) Bedroom | 20x10 | Main |
| Second (2nd) Bedroom | 10x10 | Main |
Listing Office: Generations Real Estate
Last Updated: May - 08 - 2024

The listing broker's offer of compensation is made only to participants of the MLS where the listing is filed.
The data relating to real estate for sale on this web site comes in part from the Broker Reciprocity SM Program of the Regional Multiple Listing Service of Minnesota, Inc. The information provided is deemed reliable but not guaranteed. Properties subject to prior sale, change or withdrawal. ©2024 Regional Multiple Listing Service of Minnesota, Inc All rights reserved.
