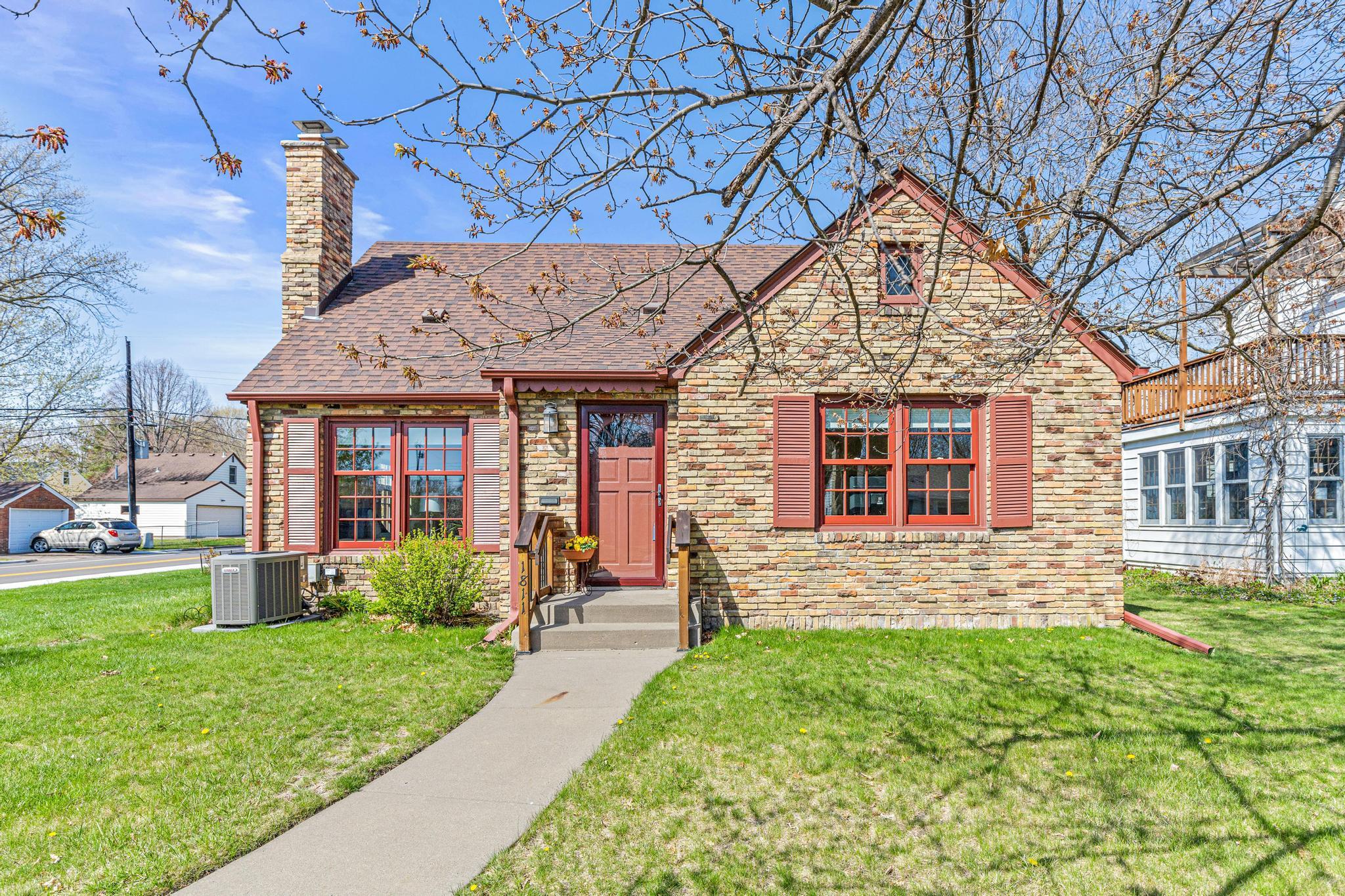$395,000
Falcon Heights, MN 55113
MLS# 6488872
Status: Pending
3 beds | 2 baths | 2396 sqft

1 / 28




























Property Description
Updates galore are found throughout this charming, brick cape cod home that is just a few blocks from Falcon Heights elementary school. Built in 1939, this home has all the charm you'd expect from this vintage home, but with all the modern conveniences of a custom remodeled kitchen, fully remodeled main floor bath with in-floor heat, main floor laundry, a gorgeous sunroom, a large living room with a fireplace, and so much more. 2 main floor bedrooms and main floor laundry make this home suitable for main floor living which is rarely found in a home this age. The outdoor living space is just as impressive! A gorgeous paver walkway and planter grace the large, flat yard. Not only has this home been cosmetically updated, but it has also been mechanically updated and structurally maintained. Mechanical/structural updates include h20 heater- 2019, furnace/ac 2020, roof & gutters 2015, chimney top courses rebuilt, and high-quality Andersen windows. There is much to love here!
Details
Documents
Contract Information
Digitally Altered Photos: No
Status: Pending
Off Market Date: 2024-05-06
Contingency: None
Current Price: $395,000
Original List Price: 395000
ListPrice: 395000
List Date: 2024-04-29
Owner is an Agent?: No
Auction?: No
Office/Member Info
Association: SPAAR
General Property Information
Common Wall: No
Lot Measurement: Acres
Manufactured Home?: No
Multiple PIDs?: No
New Development: No
Number of Fireplaces: 1
Year Built: 1939
Yearly/Seasonal: Yearly
Zoning: Residential-Single Family
Bedrooms: 3
Baths Total: 2
Bath Three Quarters: 1
Bath Half: 1
Main Floor Total SqFt: 1076
Above Grd Total SqFt: 1419
Below Grd Total SqFt: 977
Total SqFt: 2396
Total Finished Sqft: 1822.00
FireplaceYN: Yes
Style: (SF) Single Family
Foundation Size: 977
Garage Stalls: 2
Lot Dimensions: 59x133
Acres: 0.18
Location, Tax and Other Information
AssocFeeYN: No
Legal Description: FALCON HEIGHTS ADDITION E 1/2 OF VAC ALLEY ADJ AND LOT 10 BLK 2
Listing City: Falcon Heights
Map Page: 107
Municipality: Falcon Heights
School District Phone: 651-635-1600
House Number: 1811
Street Name: Simpson
Street Suffix: Street
Postal City: Falcon Heights
County: Ramsey
State: MN
Zip Code: 55113
Zip Plus 4: 6144
Property ID Number: 152923320087
Complex/Dev/Subdivision: Falcon Heights Add
Tax Year: 2024
In Foreclosure?: No
Tax Amount: 5032
Potential Short Sale?: No
Lender Owned?: No
Directions & Remarks
Public Remarks: Updates galore are found throughout this charming, brick cape cod home that is just a few blocks from Falcon Heights elementary school. Built in 1939, this home has all the charm you'd expect from this vintage home, but with all the modern conveniences of a custom remodeled kitchen, fully remodeled main floor bath with in-floor heat, main floor laundry, a gorgeous sunroom, a large living room with a fireplace, and so much more. 2 main floor bedrooms and main floor laundry make this home suitable for main floor living which is rarely found in a home this age. The outdoor living space is just as impressive! A gorgeous paver walkway and planter grace the large, flat yard. Not only has this home been cosmetically updated, but it has also been mechanically updated and structurally maintained.
Mechanical/structural updates include h20 heater- 2019, furnace/ac 2020, roof & gutters 2015, chimney top courses rebuilt, and high-quality Andersen windows. There is much to love here!
Directions: From Snelling: East on Garden, North on Simpson. Home is at the NW corner of Simpson and Garden.
Assessments
Tax With Assessments: 5032
Building Information
Finished SqFt Above Ground: 1419
Finished SqFt Below Ground: 403
Lease Details
Land Leased: Not Applicable
Lock Box Type
Lock Box Source: SPAAR
Miscellaneous Information
DP Resource: Yes
Homestead: Yes
Ownership
Fractional Ownership: No
Parking Characteristics
Garage Square Feet: 440
Public Survey Info
Range#: 23
Section#: 15
Township#: 29
Property Features
Accessible: None
Air Conditioning: Central
Amenities Unit: Deck; French Doors; Hardwood Floors; Kitchen Window; Main Floor Primary Bedroom; Natural Woodwork; Paneled Doors; Sun Room; Tile Floors; Washer/Dryer Hookup
Appliances: Cooktop; Dishwasher; Disposal; Dryer; Exhaust Fan/Hood; Gas Water Heater; Microwave; Range; Refrigerator; Stainless Steel Appliances; Washer
Basement: Daylight/Lookout Windows; Finished (Livable); Full; Storage Space
Bath Description: Main Floor 3/4 Bath; 1/2 Basement
Construction Status: Previously Owned
Dining Room Description: Informal Dining Room; Kitchen/Dining Room; Living/Dining Room
Electric: Circuit Breakers
Exterior: Brick/Stone; Wood
Family Room Characteristics: Lower Level
Fireplace Characteristics: Living Room; Wood Burning
Fuel: Natural Gas
Heating: Forced Air
Internet Options: Cable; Fiber Optic
Laundry: In Basement; Laundry Closet; Lower Level; Main Level
Lock Box Type: Supra
Parking Characteristics: Detached Garage; Garage Door Opener
Patio, Porch and Deck Features: Deck
Pool Description: None
Road Frontage: Curbs; Sidewalks; Street Lights
Sewer: City Sewer/Connected
Special Search: All Living Facilities on One Level; Main Floor Bedroom; Main Floor Laundry; Renovated
Stories: One and One Half
Water: City Water/Connected
Room Information
| Room Name | Dimensions | Level |
| Laundry | Lower | |
| Laundry | Main | |
| Deck | 12x10 | Main |
| Recreation Room | 5x12 | Lower |
| Family Room | 21x11 | Lower |
| Third (3rd) Bedroom | 20x13 | Upper |
| Loft | 11x7 | Upper |
| First (1st) Bedroom | 5x9 | Main |
| Second (2nd) Bedroom | 5x11 | Main |
| Living Room | 20x12 | Main |
| Kitchen | 8x75 | Main |
| Dining Room | 10x12 | Main |
Listing Office: Edina Realty, Inc.
Last Updated: May - 06 - 2024

The listing broker's offer of compensation is made only to participants of the MLS where the listing is filed.
The data relating to real estate for sale on this web site comes in part from the Broker Reciprocity SM Program of the Regional Multiple Listing Service of Minnesota, Inc. The information provided is deemed reliable but not guaranteed. Properties subject to prior sale, change or withdrawal. ©2024 Regional Multiple Listing Service of Minnesota, Inc All rights reserved.

 1811 Simpson St. updates.pdf
1811 Simpson St. updates.pdf