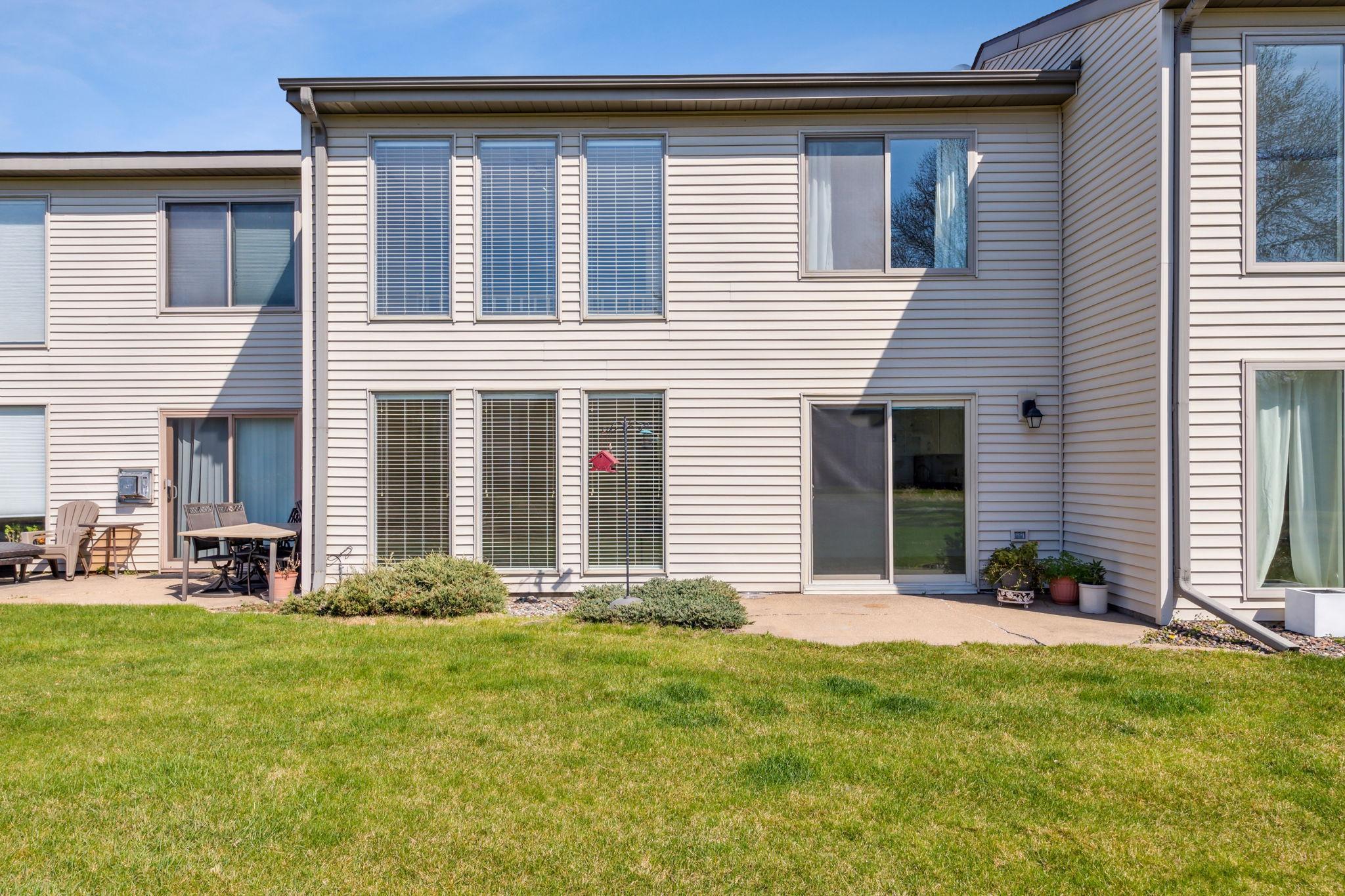$279,900
Hudson, WI 54016
MLS# 6525127
2 beds | 2 baths | 1348 sqft

1 / 27



























Property Description
Step inside to discover a spacious layout with a modern touch; wall of windows for viewing the pond and water feature makes for a bright and cheery space. Featuring a main floor bedroom with walk-through full bath and laundry for added convenience. Primary bedroom upper level with lg full bathroom, walk-in closet and a loft that can serve as your personal retreat or home office. Both bathrooms are full walk-throughs offering privacy and functionality. Two car garage and the convenient location is a "10" for all your needs.
Details
Contract Information
Digitally Altered Photos: No
Status: Active
Contingency: Without Bump Clause (WI Only)
Current Price: $279,900
Original List Price: 279900
ListPrice: 279900
List Date: 2024-04-26
Owner is an Agent?: No
Auction?: No
Office/Member Info
Association: WWRA
General Property Information
Assoc Mgmt Co. Phone #: 612-819-0133
Association Fee Frequency: Monthly
Association Mgmt Co. Name: MJF & Associates
Common Wall: Yes
Lot Measurement: Acres
Manufactured Home?: No
Multiple PIDs?: No
New Development: No
Other Parking Spaces: 2
Year Built: 1994
Yearly/Seasonal: Yearly
Zoning: Residential-Single Family
Bedrooms: 2
Baths Total: 2
Bath Full: 2
Main Floor Total SqFt: 749
Above Grd Total SqFt: 1348
Total SqFt: 1348
Total Finished Sqft: 1348.00
FireplaceYN: No
Style: (TH) Side x Side
Foundation Size: 749
Power Company: Xcel Energy
Association Fee: 235
Garage Stalls: 2
Lot Dimensions: common
Assessment Pending: Unknown
Location, Tax and Other Information
AssocFeeYN: Yes
Legal Description: UNIT 1813 FAIRWAY CONDOMINIUMS
Listing City: Hudson
Map Page: 111
Municipality: Hudson
School District Phone: 715-377-3700
House Number: 1813
Street Name: Fairway
Street Suffix: Drive
County Abbreviation: 1813
Unit Number: 1813
Postal City: Hudson
County: St. Croix
State: WI
Zip Code: 54016
Zip Plus 4: 2175
Property ID Number: 236099101023
Complex/Dev/Subdivision: Fairway Condo
Tax Year: 2024
In Foreclosure?: No
Tax Amount: 2696
Potential Short Sale?: No
Lender Owned?: No
Directions & Remarks
Public Remarks: Step inside to discover a spacious layout with a modern touch; wall of windows for viewing the pond and water feature makes for a bright and cheery space. Featuring a main floor bedroom with walk-through full bath and laundry for added convenience. Primary bedroom upper level with lg full bathroom, walk-in closet and a loft that can serve as your personal retreat or home office. Both bathrooms are full walk-throughs offering privacy and functionality. Two car garage and the convenient location is a "10" for all your needs.
Directions: From Coulee Rd, go north on 17th St to Fairway Dr. East on Fairway Dr to Fairway Condominiums entrance sign and go left. Unit will be halfway down on the right.
Assessments
Tax With Assessments: 2696
Basement
Foundation Dimensions: 23x32
Building Information
Finished SqFt Above Ground: 1348
Lease Details
Land Leased: Not Applicable
Miscellaneous Information
DP Resource: Yes
Homestead: Yes
Ownership
Fractional Ownership: No
Parking Characteristics
Garage Dimensions: 19x20
Garage Square Feet: 380
Public Survey Info
Range#: 19W
Section#: 30
Township#: 29N
Property Features
Accessible: None
Air Conditioning: Central
Amenities Unit: Ceiling Fan(s); Main Floor Primary Bedroom; Patio; Primary Bedroom Walk-In Closet; Tile Floors; Vaulted Ceiling(s)
Appliances: Dishwasher; Dryer; Gas Water Heater; Microwave; Range; Refrigerator; Washer; Water Softener - Owned
Association Fee Includes: Hazard Insurance; Lawn Care; Outside Maintenance; Professional Mgmt; Shared Amenities; Snow Removal
Basement: Slab
Bath Description: Main Floor Full Bath; Upper Level Full Bath
Construction Materials: Frame
Construction Status: Previously Owned
Dining Room Description: Breakfast Bar; Informal Dining Room; Kitchen/Dining Room; Living/Dining Room
Exterior: Vinyl
Family Room Characteristics: 2 Story/High/Vaulted Ceilings; Loft
Fuel: Natural Gas
Heating: Forced Air
Laundry: Main Level; Sink
Lock Box Type: Supra
Parking Characteristics: Guest Parking; Attached Garage; Driveway - Asphalt; Garage Door Opener
Patio, Porch and Deck Features: Patio
Restriction/Covenants: Architecture Committee; Mandatory Owners Assoc; Pets - Breed Restriction; Pets - Cats Allowed; Pets - Dogs Allowed; Pets - Number Limit; Rental Restrictions May Apply; Other
Road Frontage: No Outlet/Dead End; Paved Streets; Private Road
Road Responsibility: Association Maintained Road
Roof: Age 8 Years or Less
Sellers Terms: Adj. Rate/Gr Payment; Cash; Conventional
Sewer: City Sewer/Connected
Special Search: All Living Facilities on One Level; Main Floor Bedroom; Main Floor Laundry; Primary Bdr Suite
Stories: Two
Townhouse Characteristics: Multi-Level; No Exterior Stairs
Water: City Water/Connected
Room Information
| Room Name | Dimensions | Level |
| First (1st) Bedroom | 12x9 | Main |
| Laundry | 5x7 | Main |
| Bathroom | 10x6 | Main |
| Bathroom | 11x8 | Upper |
| Foyer | 7x5 | Main |
| Living Room | 14x15 | Main |
| Kitchen | 12x11 | Main |
| Dining Room | 12x9 | Main |
| Loft | 13x21 | Upper |
| Second (2nd) Bedroom | 11x14 | Upper |
Listing Office: Coldwell Banker Realty
Last Updated: May - 01 - 2024

The listing broker's offer of compensation is made only to participants of the MLS where the listing is filed.
The data relating to real estate for sale on this web site comes in part from the Broker Reciprocity SM Program of the Regional Multiple Listing Service of Minnesota, Inc. The information provided is deemed reliable but not guaranteed. Properties subject to prior sale, change or withdrawal. ©2024 Regional Multiple Listing Service of Minnesota, Inc All rights reserved.
