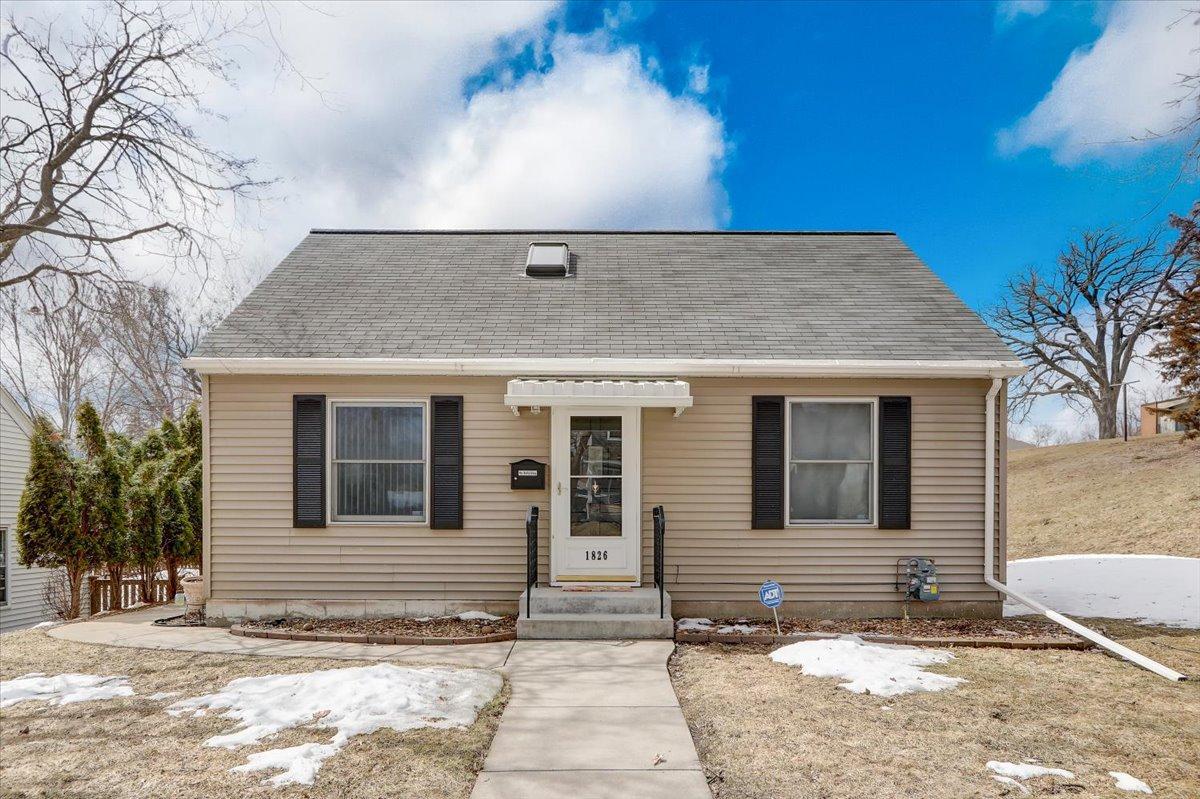$327,000
Minneapolis, MN 55418
MLS# 6339412
Status: Closed
3 beds | 1 baths | 1643 sqft

1 / 25

























Property Description
Charming 1950’s home located in the Windom Park neighborhood! Spacious living room upon entry w/ beautiful coved ceiling, & original hardwood floors that extend throughout much of the main level + convenient coat closet. Fantastic eat-in kitchen featuring a breakfast nook, tile floors, backsplash, & backyard views. 2 great size bedrooms are on the main level w/ dual windows providing an abundance of sunlight! Only steps away is the full shared bathroom which includes a jetted tub & laundry chute. Enormous upper level primary bedroom w/ a gorgeous tongue-and-groove ceiling, skylights, & built in storage nooks. LL family room has recessed lighting, & a built-in bar. Great space for movie or game nights! Also on the lower level is the large unfinished utility room which doubles as the laundry room w/ utility sink & ample storage! Enjoy the outdoors on the maintenance free deck + a 2-car detached garage w/ 8’ garage doors, attic storage and workspace. Close to tons of amenities + 35W.
Details
None
MLSID: RMLS
Contract Information
Status: Closed
Off Market Date: 2023-04-13
Contingency: None
Current Price: $327,000
Closed Date: 2023-05-09
Original List Price: 300000
Sales Close Price: 327000
ListPrice: 300000
List Date: 2023-03-30
Owner is an Agent?: No
Auction?: No
Office/Member Info
Association: MAAR
General Property Information
Common Wall: No
Lot Measurement: Acres
Manufactured Home?: No
Multiple PIDs?: No
New Development: No
Year Built: 1950
Yearly/Seasonal: Yearly
Zoning: Residential-Single Family
Bedrooms: 3
Baths Total: 1
Bath Full: 1
Main Floor Total SqFt: 720
Above Grd Total SqFt: 923
Below Grd Total SqFt: 720
Total SqFt: 1643
Total Finished Sqft: 1390.00
FireplaceYN: No
Style: (SF) Single Family
Foundation Size: 720
Garage Stalls: 2
Lot Dimensions: 50 X 127 X 58 X 119
Acres: 0.14
Assessment Pending: Unknown
Location, Tax and Other Information
AssocFeeYN: No
Legal Description: LOT 001 BREDES ADDN EX ALLEY
Listing City: Minneapolis
Map Page: 93
Municipality: Minneapolis
Rental License?: No
School District Phone: 612-668-0000
House Number: 1826
Street Name: Cleveland
Street Suffix: Street
Street Direction Suffix: NE
Postal City: Minneapolis
County: Hennepin
State: MN
Zip Code: 55418
Zip Plus 4: 8020
Property ID Number: 1202924440047
Complex/Dev/Subdivision: Bredes Add
Tax Year: 2023
In Foreclosure?: No
Tax Amount: 3983
Potential Short Sale?: No
Lender Owned?: No
Directions & Remarks
Public Remarks: Charming 1950’s home located in the Windom Park neighborhood! Spacious living room upon entry w/ beautiful coved ceiling, & original hardwood floors that extend throughout much of the main level + convenient coat closet. Fantastic eat-in kitchen featuring a breakfast nook, tile floors, backsplash, & backyard views. 2 great size bedrooms are on the main level w/ dual windows providing an abundance of sunlight! Only steps away is the full shared bathroom which includes a jetted tub & laundry chute. Enormous upper level primary bedroom w/ a gorgeous tongue-and-groove ceiling, skylights, & built in storage nooks. LL family room has recessed lighting, & a built-in bar. Great space for movie or game nights! Also on the lower level is the large unfinished utility room which doubles as the laundry room w/ utility sink & ample storage! Enjoy the outdoors on the maintenance free deck + a 2-car detached garage w/ 8’ garage doors, attic storage and workspace. Close to tons of amenities + 35W.
Directions: I-35W N to exit 20 toward Johnson St NE. Turn right onto NE 18th Ave/Great Northern Greenway. Turn left onto Cleveland St. Destination on the left.
Assessments
Tax With Assessments: 3983
Building Information
Finished SqFt Above Ground: 923
Finished SqFt Below Ground: 467
Lease Details
Land Leased: Not Applicable
Miscellaneous Information
DP Resource: Yes
Homestead: Yes
Ownership
Fractional Ownership: No
Parking Characteristics
Garage Dimensions: 23 X 23
Garage Door Height: 8
Garage Square Feet: 529
Public Survey Info
Range#: 24
Section#: 12
Township#: 29
Property Features
Accessible: None
Air Conditioning: Central
Amenities Unit: Hardwood Floors; Kitchen Window; Main Floor Primary Bedroom; Tile Floors; Washer/Dryer Hookup
Appliances: Disposal; Dryer; Electric Water Heater; Microwave; Range; Refrigerator; Washer
Basement: Partial Finished; Storage Space
Bath Description: Main Floor Full Bath
Construction Status: Previously Owned
Dining Room Description: Breakfast Area; Eat In Kitchen; Kitchen/Dining Room
Exterior: Vinyl
Family Room Characteristics: Lower Level
Financing Terms: Conventional
Fuel: Natural Gas
Heating: Forced Air
Laundry: In Basement; Laundry Room; Lower Level
Parking Characteristics: Detached Garage
Patio, Porch and Deck Features: Deck
Road Frontage: City Street; Curbs; Paved Streets; Sidewalks
Road Responsibility: Public Maintained Road
Roof: Asphalt Shingles
Sellers Terms: Cash; Conventional; FHA; VA
Sewer: City Sewer/Connected
Special Search: Main Floor Bedroom
Stories: One and One Half
Water: City Water/Connected
Room Information
| Room Name | Dimensions | Level |
| Second (2nd) Bedroom | 11x8 | Main |
| Third (3rd) Bedroom | 29x8 | Main |
| Family Room | 28x10 | Lower |
| Kitchen | 14x8 | Main |
| Living Room | 16x11 | Main |
| First (1st) Bedroom | 11x10 | Main |
Listing Office: Exp Realty, LLC.
Last Updated: May - 09 - 2024

The listing broker's offer of compensation is made only to participants of the MLS where the listing is filed.
The data relating to real estate for sale on this web site comes in part from the Broker Reciprocity SM Program of the Regional Multiple Listing Service of Minnesota, Inc. The information provided is deemed reliable but not guaranteed. Properties subject to prior sale, change or withdrawal. ©2024 Regional Multiple Listing Service of Minnesota, Inc All rights reserved.
