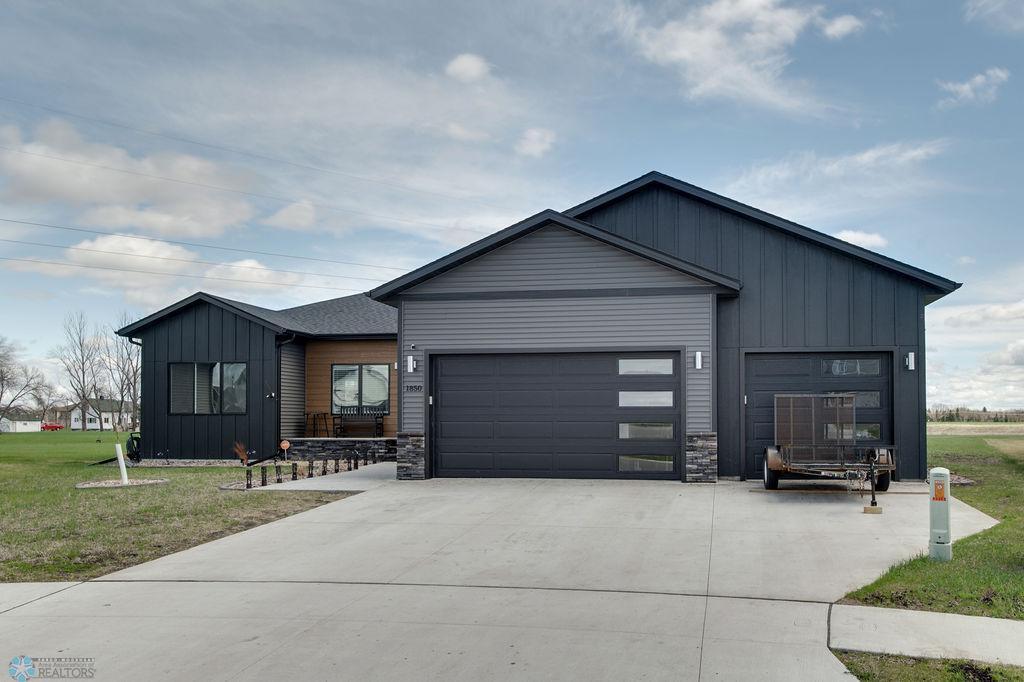$590,000
Fargo, ND 58104
MLS# 6525105
5 beds | 3 baths | 3372 sqft

1 / 52




















































Open House (05/19/2024 - 1:00 pm - 2:30 pm)
Property Description
Welcome to this stunning 5 bed/3 bath dream home! Nestled in a cul-de-sac, this exquisite property boasts luxury and comfort at every turn. As you step through the inviting entrance, you're greeted by a spacious foyer that sets the tone for what lies beyond. The heart of the home is the culinary kitchen, a chef's delight featuring a double oven, perfect for preparing meals with ease. Gather around expansive island, where friends and family can come together to create lasting memories. When it's time to unwind, escape to the primary suite, where the tiled shower awaits with its extra-large shower head, providing a spa-like experience right in the comfort of your own home. But the luxury doesn't end there. Descend to the basement and discover the expansive family room, ideal for movie nights, game days, or simply relaxing. Step outside to the large yard, where endless possibilities await for outdoor fun and relaxation. Schedule a showing with your favorite agent today!
Details
Documents
Contract Information
Digitally Altered Photos: No
Status: Active
Contingency: None
Current Price: $590,000
Original List Price: 590000
ListPrice: 590000
List Date: 2024-05-03
Owner is an Agent?: No
Auction?: No
Office/Member Info
Association: FMR
General Property Information
Assoc Mgmt Co. Phone #: 701-893-2300
Association Fee Frequency: Annually
Association Mgmt Co. Name: The Crofton Coves Home Owners Association
Common Wall: No
Lot Measurement: Acres
Manufactured Home?: No
Multiple PIDs?: No
New Development: No
Number of Fireplaces: 1
Year Built: 2021
Yearly/Seasonal: Yearly
Zoning: Residential-Single Family
Bedrooms: 5
Baths Total: 3
Bath Full: 2
Bath Three Quarters: 1
Main Floor Total SqFt: 1686
Above Grd Total SqFt: 1686
Below Grd Total SqFt: 1686
Total SqFt: 3372
Below Grade Unfinished Area: 226
Total Finished Sqft: 3146.00
FireplaceYN: Yes
Style: (SF) Single Family
Foundation Size: 1686
Association Fee: 110
Garage Stalls: 3
Lot Dimensions: 56x197x278x277
Acres: 1.06
Location, Tax and Other Information
AssocFeeYN: Yes
High School: Fargo Davies
Legal Description: CROFTON COVES 1ST LT 4 BLK 4
Listing City: Fargo
Map Page: 999
Municipality: Fargo
House Number: 1850
Street Name: 65th
Street Suffix: Avenue
Street Direction Suffix: S
Postal City: Fargo
County: Cass
State: ND
Zip Code: 58104
Zip Plus 4: 6718
Property ID Number: 01851000150000
Square Footage Source: County Records
Complex/Dev/Subdivision: Crofton Coves 1st Add
Tax Year: 2023
In Foreclosure?: No
Tax Amount: 6601.43
Potential Short Sale?: No
Lender Owned?: Not disclosed
Directions & Remarks
Public Remarks: Welcome to this stunning 5 bed/3 bath dream home! Nestled in a cul-de-sac, this exquisite property boasts luxury and comfort at every turn. As you step through the inviting entrance, you're greeted by a spacious foyer that sets the tone for what lies beyond.
The heart of the home is the culinary kitchen, a chef's delight featuring a double oven, perfect for preparing meals with ease. Gather around expansive island, where friends and family can come together to create lasting memories.
When it's time to unwind, escape to the primary suite, where the tiled shower awaits with its extra-large shower head, providing a spa-like experience right in the comfort of your own home.
But the luxury doesn't end there. Descend to the basement and discover the expansive family room, ideal for movie nights, game days, or simply relaxing. Step outside to the large yard, where endless possibilities await for outdoor fun and relaxation.
Schedule a showing with your favorite agent today!
Assessments
Assessment Balance: 71354.82
Assessment Installment: 6290.83
Drain Assessment: 687.8
Tax With Assessments: 13580
Building Information
Finished SqFt Above Ground: 1686
Finished SqFt Below Ground: 1460
Lease Details
Land Leased: Not Applicable
Lock Box Type
Lock Box Source: FMR
Miscellaneous Information
DP Resource: Yes
Homestead: No
Ownership
Fractional Ownership: No
Property Features
Accessible: None
Air Conditioning: Central
Amenities Unit: Kitchen Center Island; Pantry; Primary Bedroom Walk-In Closet; Wet Bar
Appliances: Dishwasher; Double Oven; Dryer; Microwave; Range; Refrigerator; Washer
Association Fee Includes: Other
Basement: Poured Concrete
Bath Description: Double Sink; Main Floor Full Bath; 3/4 Primary; Private Primary; Full Basement; Walk-In Shower Stall
Construction Status: Previously Owned
Dining Room Description: Separate/Formal Dining Room
Disclosures: Seller's Disclosure Available
Exterior: Brick/Stone; Vinyl
Family Room Characteristics: Family Room; Lower Level
Fencing: Invisible
Fireplace Characteristics: Electric
Fuel: Natural Gas
Heating: Forced Air
Laundry: Main Level
Lock Box Type: Supra
Outbuildings: Storage Shed
Parking Characteristics: Finished Garage; Attached Garage; Floor Drain; Garage Door Opener; Heated Garage
Patio, Porch and Deck Features: Patio
Possession: At Closing
Road Frontage: Cul De Sac
Roof: Asphalt Shingles
Sewer: City Sewer/Connected
Showing Requirements: Lockbox
Special Search: Main Floor Bedroom; Main Floor Laundry
Stories: One
Water: Rural/Municipality
Window Features: Window Coverings
Room Information
| Room Name | Level |
| First (1st) Bedroom | Main |
| Living Room | Main |
| Third (3rd) Bedroom | Main |
| Second (2nd) Bedroom | Main |
| Bathroom | Basement |
| Bathroom | Main |
| Bathroom | Main |
| Dining Room | Main |
| Fourth (4th) Bedroom | Basement |
| Fifth (5th) Bedroom | Basement |
| Kitchen | Main |
| Laundry | Main |
| Bar/Wet Bar Room | Basement |
| Family Room | Basement |
| Mud Room | Main |
Listing Office: FpG Realty
Last Updated: May - 16 - 2024

The listing broker's offer of compensation is made only to participants of the MLS where the listing is filed.
The data relating to real estate for sale on this web site comes in part from the Broker Reciprocity SM Program of the Regional Multiple Listing Service of Minnesota, Inc. The information provided is deemed reliable but not guaranteed. Properties subject to prior sale, change or withdrawal. ©2024 Regional Multiple Listing Service of Minnesota, Inc All rights reserved.

 SPD.pdf
SPD.pdf