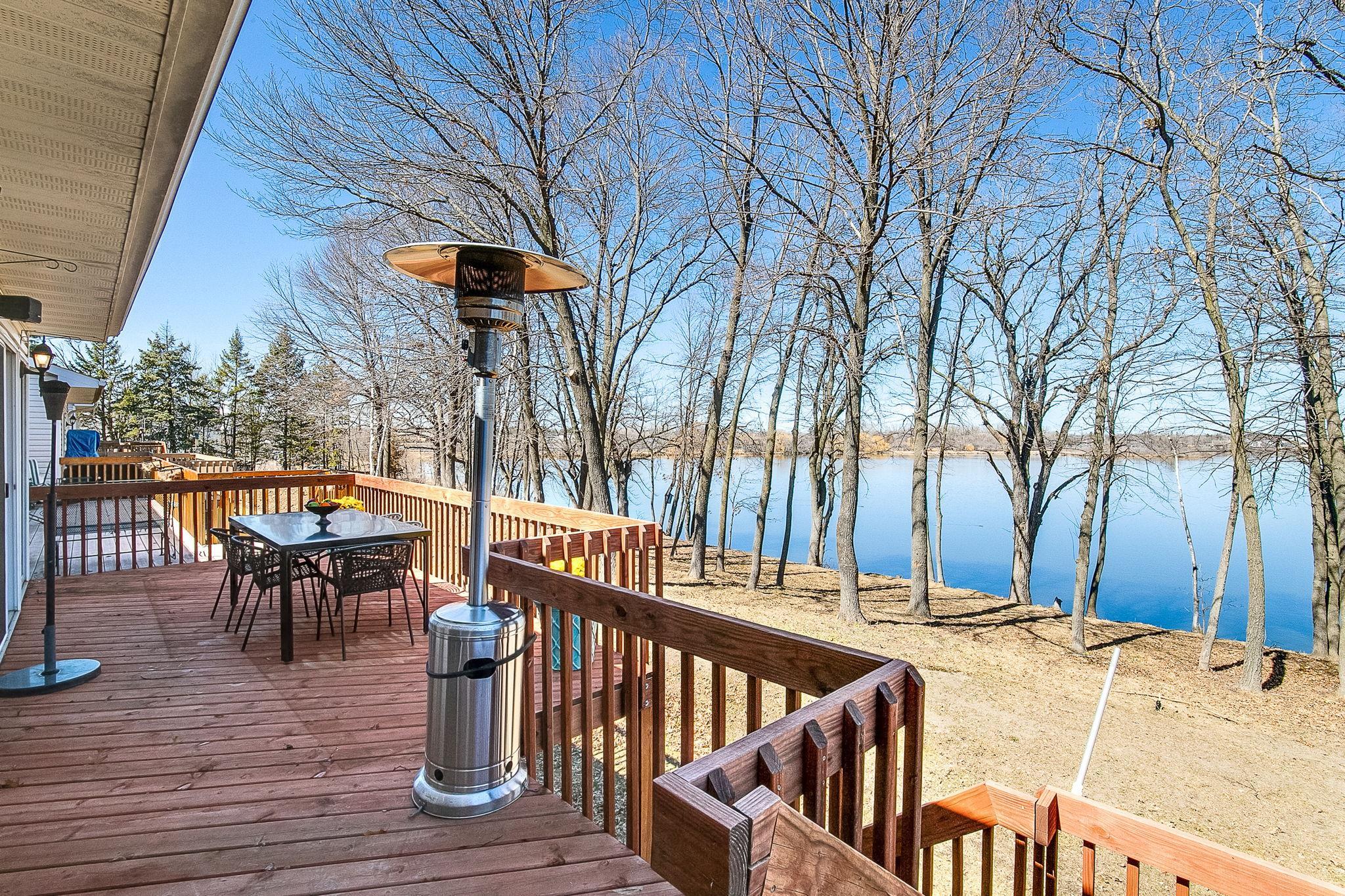$597,000
Saint Paul, MN 55110
MLS# 6493489
Status: Closed
4 beds | 4 baths | 3190 sqft

1 / 26


























Property Description
S-T-U-N-N-I-N-G Contemporary one-of-a-kind lakeshore townhome was the model. Move-in ready, this 4 bed, 4 bath walkout has been completely redone with luxury materials and thoughtful sleek design. Bright and light-filled throughout, fabulous hardwood floors and recessed lighting. Modern kitchen with extra large quartzite stone center island seats 6. Custom-crafted cabinets with pull-out drawers. Double wall oven Ample storage on every level and bedrooms with walk-in closets. Relax on the new deck (2021) and enjoy the gorgeous lake view of peaceful and tranquil Goose Lake. Nestled between 694 and Downtown White Bear Lake
Details
Contract Information
Digitally Altered Photos: No
Status: Closed
Off Market Date: 2024-04-29
Contingency: None
Current Price: $597,000
Closed Date: 2024-06-07
Original List Price: 575000
Sales Close Price: 597000
ListPrice: 575000
List Date: 2024-02-20
Owner is an Agent?: No
Auction?: No
General Property Information
Assoc Mgmt Co. Phone #: 651-341-1787
Association Fee Frequency: Monthly
Association Mgmt Co. Name: Goose Lake Townhomes, CIC 784
Common Wall: Yes
Lot Measurement: Acres
Manufactured Home?: No
Multiple PIDs?: No
New Development: No
Road Btwn WF & Home?: No
Waterfront Present: Yes
Year Built: 1990
Yearly/Seasonal: Yearly
Zoning: Residential-Single Family
Bedrooms: 4
Baths Total: 4
Bath Full: 1
Bath Three Quarters: 2
Bath Half: 1
Main Floor Total SqFt: 1427
Above Grd Total SqFt: 1938
Below Grd Total SqFt: 1252
Total SqFt: 3190
Total Finished Sqft: 3190.00
FireplaceYN: No
Lake/Waterfront Name: Goose
Style: (TH) Side x Side
Foundation Size: 1427
Association Fee: 340
Garage Stalls: 2
Lot Dimensions: 30x104
Acres: 0.07
Assessment Pending: Unknown
Location Tax and Other Information
House Number: 1865
Street Name: County Road F
Street Direction Suffix: E
Postal City: Saint Paul
County: Ramsey
State: MN
Zip Code: 55110
Complex/Dev/Subdivision: Cic 784 Goose Lake Twnhms
Assessments
Tax With Assessments: 5308
Building Information
Finished SqFt Above Ground: 1938
Finished SqFt Below Ground: 1252
Lake Details
Lake Acres: 114
Lake Depth: 6
Lease Details
Land Leased: Not Applicable
Lock Box Type
Lock Box Source: SPAAR
Miscellaneous Information
DP Resource: Yes
Homestead: Yes
Ownership
Fractional Ownership: No
Parking Characteristics
Garage Door Height: 7
Garage Door Width: 16
Garage Square Feet: 420
Public Survey Info
Range#: 22
Section#: 23
Township#: 30
Property Features
Accessible: None
Air Conditioning: Central
Amenities Shared: Dock; In-Ground Sprinkler System
Amenities Unit: Cable; Ceiling Fan(s); Deck; Hardwood Floors; In-Ground Sprinkler; Kitchen Center Island; Main Floor Primary Bedroom; Paneled Doors; Patio; Primary Bedroom Walk-In Closet; Tile Floors; Vaulted Ceiling(s); Walk-In Closet; Wet Bar
Appliances: Chandelier; Cooktop; Dishwasher; Disposal; Double Oven; Dryer; Freezer; Furnace Humidifier; Gas Water Heater; Microwave; Refrigerator; Stainless Steel Appliances; Wall Oven; Washer
Association Fee Includes: Dock; Lawn Care; Outside Maintenance; Snow Removal
Basement: Daylight/Lookout Windows; Finished (Livable); Full; Storage Space; Sump Pump; Tile Shower; Walkout
Bath Description: Full Jack & Jill; Main Floor 1/2 Bath; Main Floor Full Bath; Upper Level 3/4 Bath; Private Primary; 3/4 Basement; Bathroom Ensuite
Construction Materials: Concrete; Frame
Construction Status: Previously Owned
Dining Room Description: Informal Dining Room
Electric: 100 Amp Service; Circuit Breakers
Exterior: Aluminum Siding; Vinyl
Family Room Characteristics: Lower Level
Fencing: None
Financing Terms: Cash
Fuel: Natural Gas
Heating: Forced Air
Internet Options: Cable
Laundry: Electric Dryer Hookup; Main Level; Sink
Lock Box Type: Supra
Lot Description: Accessible Shoreline
Parking Characteristics: Attached Garage; Garage Door Opener; Storage
Pool Description: None
Road Frontage: City Street
Road Responsibility: Association Maintained Road
Roof: Age 8 Years or Less
Sellers Terms: Cash; Conventional
Sewer: City Sewer/Connected
Special Search: All Living Facilities on One Level; Main Floor Bedroom; Main Floor Laundry; Renovated
Stories: Modified Two Story
Townhouse Characteristics: Multi-Level
Water: City Water/Connected
Waterfront View: Lake
Room Information
| Room Name | Dimensions | Level |
| Laundry | 7x6 | Main |
| First (1st) Bedroom | 15x13 | Main |
| Second (2nd) Bedroom | 13x11 | Main |
| Third (3rd) Bedroom | 16x13 | Lower |
| Kitchen | 19x15 | Main |
| Great Room | 18x16 | Main |
| Family Room | 34x15 | Lower |
| Patio | 20x11 | Lower |
| Fourth (4th) Bedroom | 12x13 | Upper |
| Loft | 15x20 | Upper |
| Foyer | 7x9 | Main |
| Deck | 30x10 | Main |
Listing Office: Bridge Realty, LLC
Last Updated: June - 07 - 2024

The data relating to real estate for sale on this web site comes in part from the Broker Reciprocity SM Program of the Regional Multiple Listing Service of Minnesota, Inc. The information provided is deemed reliable but not guaranteed. Properties subject to prior sale, change or withdrawal. ©2024 Regional Multiple Listing Service of Minnesota, Inc All rights reserved.
