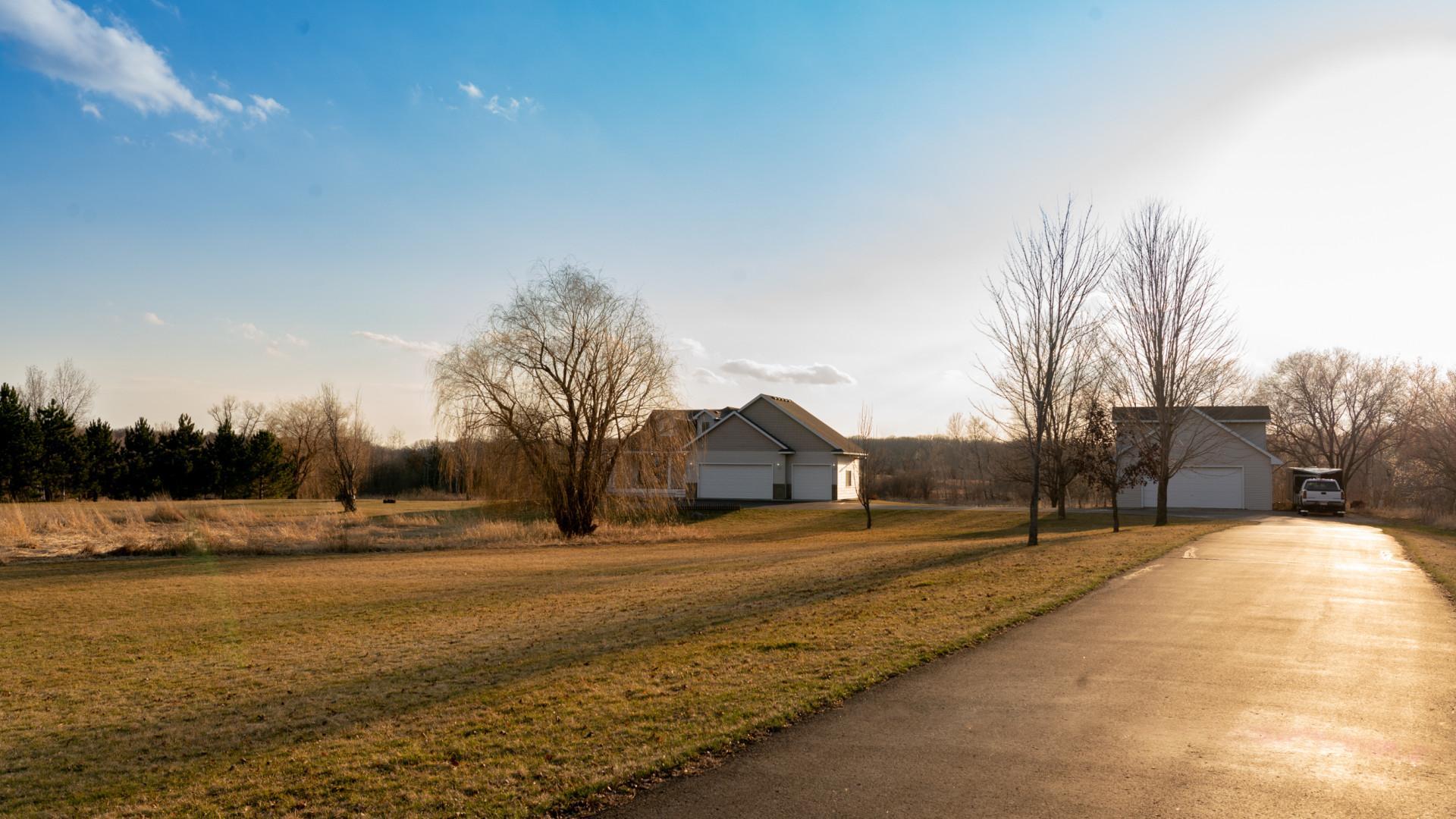$589,900
Clearwater, MN 55320
MLS# 6509945
Status: Pending
4 beds | 4 baths | 3284 sqft

1 / 42










































Property Description
Situated on 9.65 acres with a pond with tons of wildlife, this property boasts an array of amenities, both indoors and out. Close to 94 for easy commute to St. Cloud or Twin Cities. Open floor plan-perfect for family gatherings and entertaining. Kitchen offers huge center island, birch cabinets, walk-in pantry and stainless steel appliances. Main floor primary BR has double closets, 3/4 bath with steam shower and double sinks. Main floor laundry & 1/2 bath off the attached 3 car garage. Upstairs you'll find 2 large BRs, each w/ a walk in closet, and a shared full bath. 4th BR and full bath in basement, along with flex room (home theater/office/exercise room) and a huge FR with bar for watching all your favorite teams. Front porch wraps around to an oversized deck. Attached heated 3 car garage AND the additional heated detached 2 car garage with storage above. enough space to accommodate all your toys. Don’t miss the opportunity to make this magnificent property your own!
Details
Contract Information
Digitally Altered Photos: No
Status: Pending
Off Market Date: 2024-04-23
Contingency: None
Current Price: $589,900
Original List Price: 589900
ListPrice: 589900
List Date: 2024-03-28
Owner is an Agent?: No
Auction?: No
Office/Member Info
Association: SPAAR
General Property Information
Common Wall: No
Lot Measurement: Acres
Manufactured Home?: No
Multiple PIDs?: No
New Development: No
Year Built: 2002
Yearly/Seasonal: Yearly
Zoning: Residential-Single Family
Bedrooms: 4
Baths Total: 4
Bath Full: 2
Bath Three Quarters: 1
Bath Half: 1
Main Floor Total SqFt: 1352
Above Grd Total SqFt: 2028
Below Grd Total SqFt: 1256
Total SqFt: 3284
Total Finished Sqft: 3148.00
FireplaceYN: No
Style: (SF) Single Family
Foundation Size: 1352
Garage Stalls: 5
Lot Dimensions: 325x1320
Acres: 9.65
Location, Tax and Other Information
AssocFeeYN: No
Legal Description: 09 -122 -027 PRAIRIE MARSH ESTATES
Listing City: Clearwater
Map Page: 256
Municipality: Clearwater
School District Phone: 320-274-5602
House Number: 18747
Street Name: 17th
Street Suffix: Avenue
Street Direction Suffix: E
Postal City: Clearwater
County: Stearns
State: MN
Zip Code: 55320
Zip Plus 4: 4515
Property ID Number: 19108230500
Complex/Dev/Subdivision: Prairie Marsh Estates
Tax Year: 2024
In Foreclosure?: No
Tax Amount: 4882
Potential Short Sale?: No
Lender Owned?: No
Directions & Remarks
Public Remarks: Situated on 9.65 acres with a pond with tons of wildlife, this property boasts an array of amenities, both indoors and out. Close to 94 for easy commute to St. Cloud or Twin Cities. Open floor plan-perfect for family gatherings and entertaining. Kitchen offers huge center island, birch cabinets, walk-in pantry and stainless steel appliances. Main floor primary BR has double closets, 3/4 bath with steam shower and double sinks. Main floor laundry & 1/2 bath off the attached 3 car garage. Upstairs you'll find 2 large BRs, each w/ a walk in closet, and a shared full bath. 4th BR and full bath in basement, along with flex room (home theater/office/exercise room) and a huge FR with bar for watching all your favorite teams. Front porch wraps around to an oversized deck. Attached heated 3 car garage AND the additional heated detached 2 car garage with storage above. enough space to accommodate all your toys. Don’t miss the opportunity to make this magnificent property your own!
Directions: Hwy 24, South of 94, west on Cty Rd 145, left on 17th Ave E, first home on right
Assessments
Tax With Assessments: 4882
Building Information
Finished SqFt Above Ground: 2028
Finished SqFt Below Ground: 1120
Lease Details
Land Leased: Not Applicable
Miscellaneous Information
DP Resource: Yes
Homestead: Yes
Ownership
Fractional Ownership: No
Parking Characteristics
Garage Dimensions: 35x23
Garage Square Feet: 780
Public Survey Info
Range#: 27
Section#: 9
Township#: 122
Property Features
Accessible: None
Air Conditioning: Central
Amenities Unit: Ceiling Fan(s); Deck; Exercise Room; Hardwood Floors; Kitchen Center Island; Main Floor Primary Bedroom; Natural Woodwork; Paneled Doors; Patio; Porch; Tile Floors; Walk-In Closet; Washer/Dryer Hookup
Appliances: Air-To-Air Exchanger; Dishwasher; Dryer; Microwave; Range; Refrigerator; Washer; Water Softener - Owned
Basement: Concrete Block; Daylight/Lookout Windows; Drain Tiled; Finished (Livable); Full; Sump Pump; Walkout
Bath Description: Main Floor 1/2 Bath; Main Floor 3/4 Bath; Upper Level Full Bath; 3/4 Primary; Private Primary; Full Basement; Bathroom Ensuite; Walk-In Shower Stall
Construction Status: Previously Owned
Exterior: Brick/Stone; Metal
Fuel: Natural Gas
Heating: Forced Air; In-Floor Heating
Parking Characteristics: Attached Garage; Detached Garage; Driveway - Asphalt; Garage Door Opener; Heated Garage; Insulated Garage
Roof: Age Over 8 Years; Asphalt Shingles
Sewer: Holding Tank; Mound Septic; Private Sewer
Stories: Two
Water: Well
Room Information
| Room Name | Dimensions | Level |
| Fourth (4th) Bedroom | 13x13 | Basement |
| Flex Room | 22x17 | Basement |
| Laundry | 18x12 | Main |
| Pantry (Walk-In) | 4x4 | Main |
| Kitchen | 11x15 | Main |
| First (1st) Bedroom | 16x15 | Main |
| Second (2nd) Bedroom | 15x11 | Upper |
| Third (3rd) Bedroom | 15x11 | Upper |
| Living Room | 21x22 | Main |
| Dining Room | 12x15 | Main |
| Family Room | 30x19 | Basement |
Listing Office: BEX Realty, LLC
Last Updated: April - 23 - 2024

The listing broker's offer of compensation is made only to participants of the MLS where the listing is filed.
The data relating to real estate for sale on this web site comes in part from the Broker Reciprocity SM Program of the Regional Multiple Listing Service of Minnesota, Inc. The information provided is deemed reliable but not guaranteed. Properties subject to prior sale, change or withdrawal. ©2024 Regional Multiple Listing Service of Minnesota, Inc All rights reserved.
