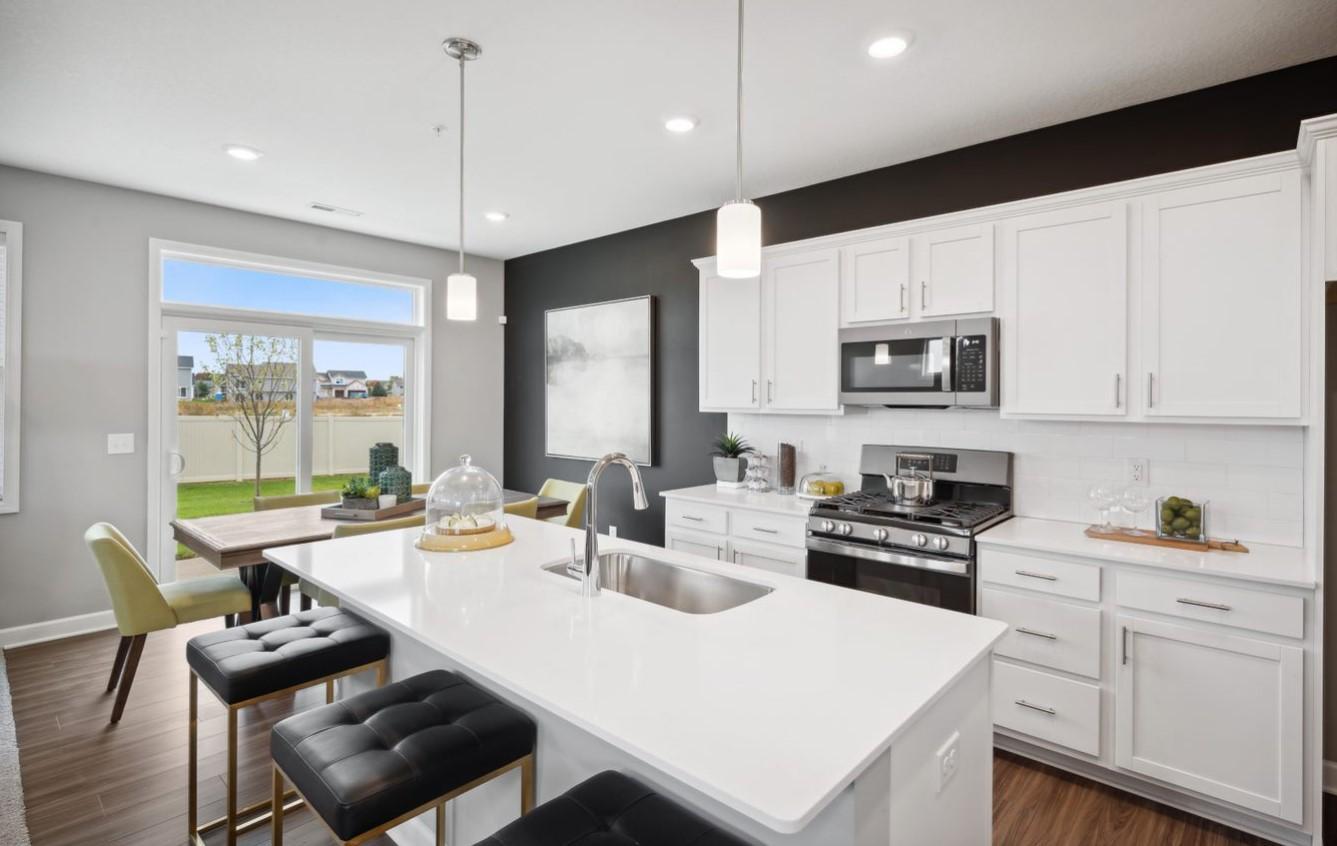$387,990
Carver, MN 55315
MLS# 6526314
3 beds | 3 baths | 1719 sqft

1 / 27



























Property Description
This home is available for a July closing date! Ask about how you can qualify for savings up to $8,000 using Seller’s Preferred Lender! END UNIT! Offers spacious & light-filled, 2 level row-home style properties w/large windows front & back-including a 2 story vaulted foyer housing a large window. Open main level floorplan w/ 9-ft. high ceilings, electric fireplace & ability to walk out on main level to a patio w/privacy partitioning. Luxury kitchen w/white cabinetry, quartz countertops, slate-finish appliances, gas stove, center island, backsplash, pantry & more. Upper level features three bedrooms, two bathrooms & laundry room. Spacious owner's suite w/large walk-in closet & private bath w/5-ft. walk-in shower & double-sink vanity. Will be move-in-ready complete w/window blinds & the "Connected Home" smart features. 2 car garage. New Construction/Manufacturer Warranties.
Details
None
Maximum Price: 460990
Minimum Price: 350990
Contract Information
Digitally Altered Photos: No
Status: Active
Contingency: None
Current Price: $387,990
Original List Price: 398515
ListPrice: 387990
List Date: 2024-04-26
Owner is an Agent?: No
Auction?: No
Office/Member Info
Association: MAAR
General Property Information
Assoc Mgmt Co. Phone #: 763-225-6400
Association Fee Frequency: Monthly
Association Mgmt Co. Name: Associa
Common Wall: Yes
Lot Measurement: Acres
Manufactured Home?: No
Multiple PIDs?: No
New Development: No
Number of Fireplaces: 1
Projected Completion Date: 2024-07-09
Year Built: 2024
Yearly/Seasonal: Yearly
Zoning: Residential-Multi-Family
Bedrooms: 3
Baths Total: 3
Bath Full: 1
Bath Three Quarters: 1
Bath Half: 1
Main Floor Total SqFt: 779
Above Grd Total SqFt: 1719
Total SqFt: 1719
Total Finished Sqft: 1719.00
Style: (TH) Side x Side
Foundation Size: 779
Association Fee: 264
Garage Stalls: 2
Lot Dimensions: TBD
Acres: 0.05
Assessment Pending: Unknown
Location, Tax and Other Information
AssocFeeYN: Yes
Legal Description: LOT 19 BLOCK 5 TIMBER CREEK
Map Page: 145
Municipality: Carver
School District Phone: 952-556-6100
House Number: 1923
Street Name: Prospect
Street Suffix: Lane
Postal City: Carver
County: Carver
State: MN
Zip Code: 55315
Property ID Number: TBD
Complex/Dev/Subdivision: Timber Creek
Tax Year: 2024
In Foreclosure?: No
Tax Amount: 1044
Potential Short Sale?: No
Lender Owned?: No
Directions & Remarks
Public Remarks: This home is available for a July closing date! Ask about how you can qualify for savings up to $8,000 using Seller’s Preferred Lender! END UNIT! Offers spacious & light-filled, 2 level row-home style properties w/large windows front & back-including a 2 story vaulted foyer housing a large window. Open main level floorplan w/ 9-ft. high ceilings, electric fireplace & ability to walk out on main level to a patio w/privacy partitioning. Luxury kitchen w/white cabinetry, quartz countertops, slate-finish appliances, gas stove, center island, backsplash, pantry & more. Upper level features three bedrooms, two bathrooms & laundry room. Spacious owner's suite w/large walk-in closet & private bath w/5-ft. walk-in shower & double-sink vanity. Will be move-in-ready complete w/window blinds & the "Connected Home" smart features. 2 car garage. New Construction/Manufacturer Warranties.
Directions: Heading South on Johnathon Carver Parkway from 212 - Turn Right onto onto Monroe - Turn Left onto Boulder - left onto Arbor -left onto Gable and left on Prospect - home will be on your right.
Assessments
Tax With Assessments: 1044
Builder Information
Builder ID: 1102
Builder License Number: 1413
Builder Name: LENNAR
Building Information
Availability Dt for Closing: 2024-07-09
Finished SqFt Above Ground: 1719
Lease Details
Land Leased: Not Applicable
Miscellaneous Information
Community Name: Timber Creek
DP Resource: Yes
Homestead: No
Model Information
Hours Model Open: Daily 11am-6pm
Model Location: 1902 Arbor Lane
Ownership
Fractional Ownership: No
Parking Characteristics
Garage Square Feet: 428
Unit Details
Total Units Available: 74
Total Units Sold: 7
Property Features
Accessible: None
Air Conditioning: Central
Amenities Unit: In-Ground Sprinkler; Indoor Sprinklers; Kitchen Center Island; Paneled Doors; Patio; Primary Bedroom Walk-In Closet; Walk-In Closet; Washer/Dryer Hookup
Appliances: Air-To-Air Exchanger; Dishwasher; Disposal; Exhaust Fan/Hood; Furnace Humidifier; Gas Water Heater; Microwave; Range; Refrigerator
Association Fee Includes: Building Exterior; Outside Maintenance; Professional Mgmt; Sanitation; Snow/Lawn Care
Basement: Slab
Bath Description: Main Floor 1/2 Bath; Upper Level Full Bath; 3/4 Primary; Private Primary; Walk-In Shower Stall
Builder Information: Builders Association of the Twin Cities
Construction Status: Under Construc/Spec Homes
Dining Room Description: Informal Dining Room; Kitchen/Dining Room
Exterior: Brick/Stone; Shakes; Vinyl
Family Room Characteristics: Great Room; Main Level
Fireplace Characteristics: Electric; Family Room
Fuel: Natural Gas
Heating: Forced Air
Laundry: Gas Dryer Hookup; Upper Level; Washer Hookup
Parking Characteristics: Attached Garage; Driveway - Asphalt; Garage Door Opener
Restriction/Covenants: Pets - Cats Allowed; Pets - Dogs Allowed; Pets - Number Limit
Sellers Terms: Cash; Conventional; FHA; VA
Sewer: City Sewer/Connected
Special Search: 2nd Floor Laundry; 3 BR on One Level
Stories: Two
Townhouse Characteristics: Multi-Level
Water: City Water/Connected
Room Information
| Room Name | Dimensions | Level |
| Dining Room | 11x9 | Main |
| Third (3rd) Bedroom | 10x11 | Upper |
| Patio | 8x8 | Main |
| First (1st) Bedroom | 13x16 | Upper |
| Second (2nd) Bedroom | 13x10 | Upper |
| Family Room | 13x14 | Main |
| Kitchen | 10x12 | Main |
Listing Office: Lennar Sales Corp
Last Updated: May - 07 - 2024

The listing broker's offer of compensation is made only to participants of the MLS where the listing is filed.
The data relating to real estate for sale on this web site comes in part from the Broker Reciprocity SM Program of the Regional Multiple Listing Service of Minnesota, Inc. The information provided is deemed reliable but not guaranteed. Properties subject to prior sale, change or withdrawal. ©2024 Regional Multiple Listing Service of Minnesota, Inc All rights reserved.
