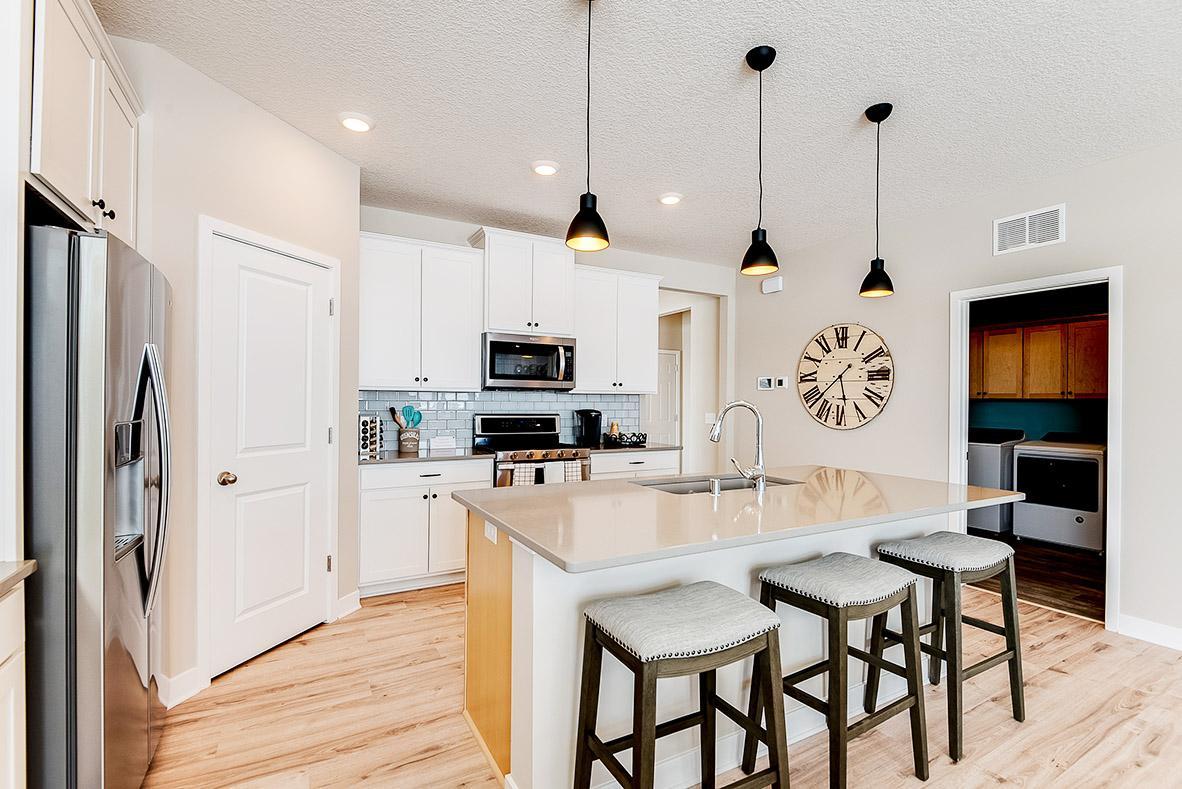$442,990
Rogers, MN 55374
MLS# 6508929
Status: Pending
3 beds | 2 baths | 1801 sqft

1 / 28




























Property Description
Ask how you can receive a 5.75% 30 yr fixed mortgage rate! Introducing another new construction opportunity from D.R. Horton, America’s Builder. Welcome to Birchwood, a beautiful, association-maintained community in Rogers! The Dover floor plan is an exceptional plan, with lots of windows, space for entertaining and walk in closets. This home is open concept throughout, includes a covered front porch, covered rear patio, and a 3-car tandem garage. Association maintained for lawn and snow care for true maintenance free living. Community center with fitness room, community garden, bocce ball courts and more. Beautiful neighborhood close to Maple Grove, shopping, golf courses, lakes and more.
Details
None
Maximum Price: 540990
Minimum Price: 425000
Contract Information
Digitally Altered Photos: No
Status: Pending
Off Market Date: 2024-04-06
Contingency: None
Current Price: $442,990
Original List Price: 456680
ListPrice: 442990
List Date: 2024-03-28
Owner is an Agent?: No
Auction?: No
Office/Member Info
Association: SPAAR
General Property Information
Assoc Mgmt Co. Phone #: 952-922-2500
Association Fee Frequency: Monthly
Association Mgmt Co. Name: New Concepts Mgmt. Co.
Common Wall: No
Lot Measurement: Square Feet
Manufactured Home?: No
Multiple PIDs?: No
New Development: Yes
Number of Fireplaces: 1
Projected Completion Date: 2024-03-15
Year Built: 2023
Yearly/Seasonal: Yearly
Zoning: Residential-Single Family
Bedrooms: 3
Baths Total: 2
Bath Full: 1
Bath Three Quarters: 1
Main Floor Total SqFt: 1801
Above Grd Total SqFt: 1801
Total SqFt: 1801
Total Finished Sqft: 1801.00
Style: (SF) Single Family
Foundation Size: 1801
Association Fee: 215
Garage Stalls: 3
Lot Dimensions: 49x217x60x217
Assessment Pending: No
Location, Tax and Other Information
AssocFeeYN: Yes
Legal Description: Lot 1 Block 3 Birchwood
Map Page: 48
Municipality: Rogers
School District Phone: 763-241-3400
House Number: 19313
Street Name: 138th
Street Suffix: Avenue
Street Direction Suffix: N
Postal City: Rogers
County: Hennepin
State: MN
Zip Code: 55374
Property ID Number: TBD
Complex/Dev/Subdivision: Birchwood
Tax Year: 2023
In Foreclosure?: No
Potential Short Sale?: No
Lender Owned?: No
Directions & Remarks
Public Remarks: Ask how you can receive a 5.75% 30 yr fixed mortgage rate! Introducing another new construction opportunity from D.R. Horton, America’s Builder. Welcome to Birchwood, a beautiful, association-maintained community in Rogers! The Dover floor plan is an exceptional plan, with lots of windows, space for entertaining and walk in closets. This home is open concept throughout, includes a covered front porch, covered rear patio, and a 3-car tandem garage. Association maintained for lawn and snow care for true maintenance free living. Community center with fitness room, community garden, bocce ball courts and more. Beautiful neighborhood close to Maple Grove, shopping, golf courses, lakes and more.
Directions: From Hwy 101 go East on S. Diamond Lake Rd then North on Brockton Rd. Property is on the right side just south of N Diamond Lake Rd
Builder Information
Builder ID: 6129
Builder License Number: 605657
Builder Name: D.R. HORTON
Building Information
Finished SqFt Above Ground: 1801
Lease Details
Land Leased: Not Applicable
Miscellaneous Information
Community Name: Birchwood
DP Resource: Yes
Homestead: No
Model Information
Hours Model Open: 12-5 Thurs-Mon
Model Location: 19405 Grass Lake Trail 55374
Model Phone: 507-720-4158
Ownership
Fractional Ownership: No
Parking Characteristics
Garage Door Height: 7
Garage Door Width: 16
Garage Square Feet: 619
Unit Details
Total Units Available: 67
Total Units Sold: 56
Property Features
Accessible: No Stairs External; No Stairs Internal
Air Conditioning: Central
Amenities Shared: Common Garden; In-Ground Sprinkler System; Other
Amenities Unit: In-Ground Sprinkler; Kitchen Center Island; Main Floor Primary Bedroom; Patio; Porch; Primary Bedroom Walk-In Closet; Walk-In Closet; Washer/Dryer Hookup
Appliances: Air-To-Air Exchanger; Dishwasher; Disposal; Exhaust Fan/Hood; Furnace Humidifier; Microwave; Range; Refrigerator
Association Fee Includes: Lawn Care; Professional Mgmt; Sanitation; Shared Amenities; Snow Removal; Snow/Lawn Care; Other
Basement: Slab
Bath Description: Main Floor Full Bath; 3/4 Primary; Private Primary
Construction Status: Under Construc/Spec Homes
Dining Room Description: Eat In Kitchen; Informal Dining Room; Kitchen/Dining Room
Electric: 200+ Amp Service
Exterior: Brick/Stone; Vinyl
Family Room Characteristics: Family Room; Main Level
Fireplace Characteristics: Family Room; Gas Burning
Fuel: Natural Gas
Heating: Forced Air
Lot Description: Sod Included in Price; Underground Utilities
Parking Characteristics: Attached Garage; Driveway - Asphalt; Tandem Garage
Restriction/Covenants: Mandatory Owners Assoc
Road Frontage: Curbs; Paved Streets
Roof: Age 8 Years or Less; Asphalt Shingles; Pitched
Sewer: City Sewer/Connected
Special Search: All Living Facilities on One Level; Main Floor Bedroom; Main Floor Laundry
Stories: One
Water: City Water/Connected
Room Information
| Room Name | Dimensions | Level |
| Family Room | 15x14 | Main |
| Kitchen | 11x18 | Main |
| Dining Room | 12x18 | Main |
| Laundry | 10x8 | Main |
| Third (3rd) Bedroom | 12x10 | Main |
| First (1st) Bedroom | 17x13 | Main |
| Second (2nd) Bedroom | 10x13 | Main |
| Patio | 12x9 | Main |
Listing Office: D.R. Horton, Inc.
Last Updated: April - 30 - 2024

The listing broker's offer of compensation is made only to participants of the MLS where the listing is filed.
The data relating to real estate for sale on this web site comes in part from the Broker Reciprocity SM Program of the Regional Multiple Listing Service of Minnesota, Inc. The information provided is deemed reliable but not guaranteed. Properties subject to prior sale, change or withdrawal. ©2024 Regional Multiple Listing Service of Minnesota, Inc All rights reserved.
