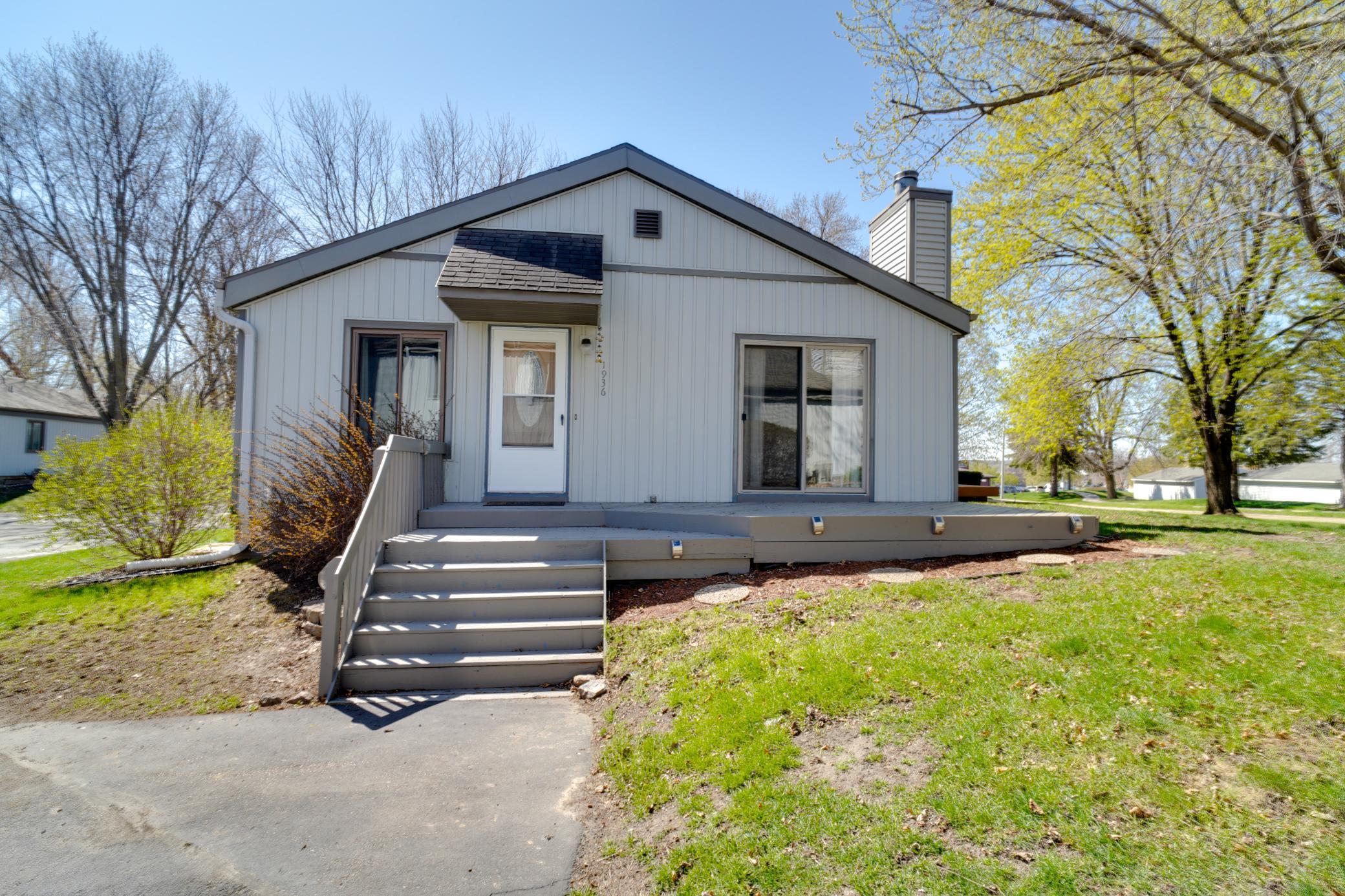$225,000
Rochester, MN 55901
MLS# 6524797
3 beds | 2 baths | 2018 sqft

1 / 38






































Property Description
This townhome is situated in a fantastic location. It features laminate plank flooring on the main level. A galley kitchen with window for natural light and a completely renovated main floor bathroom with large ceramic tiles. The living room is large and complimented with a sliding glass door opening up to a large deck giving the room a lot of natural light and creating a feeling of an extended space. On the main floor there are two bedrooms, and the lower level has a very spacious 16x16 bedroom accompanied by a 1/2 bath. The lower level has ample space to accommodate a 4th bedroom or build to suit. Conveniently located within 7 minutes of Rochester shopping centers and entertainment.
Details
Contract Information
Digitally Altered Photos: No
Status: Active
Contingency: None
Current Price: $225,000
Original List Price: 225000
ListPrice: 225000
List Date: 2024-04-25
Owner is an Agent?: No
Auction?: No
Office/Member Info
Association: SEMR
General Property Information
Assoc Mgmt Co. Phone #: 507-550-1052
Association Fee Frequency: Monthly
Association Mgmt Co. Name: Infinity Management Company
Common Wall: Yes
Lot Measurement: Acres
Manufactured Home?: No
Multiple PIDs?: No
New Development: No
Number of Fireplaces: 1
Year Built: 1975
Yearly/Seasonal: Yearly
Zoning: Residential-Multi-Family
Bedrooms: 3
Baths Total: 2
Bath Full: 1
Bath Half: 1
Main Floor Total SqFt: 1009
Above Grd Total SqFt: 1009
Below Grd Total SqFt: 1009
Total SqFt: 2018
Total Finished Sqft: 1301.00
Style: (TH) Side x Side
Foundation Size: 1009
Association Fee: 250
Garage Stalls: 1
Lot Dimensions: 0.0
Acres: 0.02
Location, Tax and Other Information
AssocFeeYN: Yes
High School: John Marshall
Legal Description: SECT-28 TWP-107 RANGE-014 19 NORWEST (CHARLES SECTION) APT NO 19-R TOGETHER WITH AN UND 1/59% INT IN COMMON AREAS & FACILITIES IN 19 NORWEST CONDOMINIUM THE CHARLES SECTION ON LOTS 1&2 BLK 1 NINETEEN NORWEST
Listing City: Rochester
Map Page: 999
Municipality: Rochester
School District Phone: 507-328-3000
House Number: 1936
Street Name: 26th
Street Suffix: Avenue
Street Direction Suffix: NW
Postal City: Rochester
County: Olmsted
State: MN
Zip Code: 55901
Zip Plus 4: 8064
Property ID Number: 742814015256
Complex/Dev/Subdivision: 19 Norwest Charles Sec
Tax Year: 2024
In Foreclosure?: No
Tax Amount: 2440
Potential Short Sale?: No
Lender Owned?: No
Directions & Remarks
Public Remarks: This townhome is situated in a fantastic location. It features laminate plank flooring on the main level. A galley kitchen with window for natural light and a completely renovated main floor bathroom with large ceramic tiles. The living room is large and complimented with a sliding glass door opening up to a large deck giving the room a lot of natural light and creating a feeling of an extended space. On the main floor there are two bedrooms, and the lower level has a very spacious 16x16 bedroom accompanied by a 1/2 bath. The lower level has ample space to accommodate a 4th bedroom or build to suit. Conveniently located within 7 minutes of Rochester shopping centers and entertainment.
Directions: Take Highway 52 North, turn left onto 19th Street NW, take a right onto 26th Ave NW, property is on the right, so take first right.
Assessments
Tax With Assessments: 2440
Basement
Foundation Dimensions: 33.8x29.9
Building Information
Finished SqFt Above Ground: 1009
Finished SqFt Below Ground: 292
Insurance Fee
Insurance Fee: 25
Insurance Fee Frequency: Monthly
Lease Details
Land Leased: Not Applicable
Lock Box Type
Lock Box Source: SEMR
Miscellaneous Information
DP Resource: Yes
Homestead: Yes
Ownership
Fractional Ownership: No
Parking Characteristics
Garage Dimensions: 21x9
Garage Door Height: 7
Garage Square Feet: 199
Public Survey Info
Range#: 14
Section#: 28
Township#: 107
Property Features
Accessible: None
Air Conditioning: Central
Appliances: Gas Water Heater; Range; Refrigerator; Water Softener - Owned
Association Fee Includes: Lawn Care; Outside Maintenance; Sanitation; Water
Assumable Loan: Not Assumable
Basement: Concrete Block
Bath Description: Main Floor Full Bath; 1/2 Basement
Construction Materials: Block
Construction Status: Previously Owned
Dining Room Description: Living/Dining Room
Electric: Circuit Breakers
Exterior: Vinyl
Fuel: Electric; Natural Gas
Heating: Fireplace; Forced Air
Internet Options: Cable; DSL; Fiber Optic; Satellite
Parking Characteristics: Tuckunder Garage
Restriction/Covenants: None
Road Responsibility: Association Maintained Road
Sellers Terms: Cash; Conventional; FHA; VA
Sewer: City Sewer/Connected
Stories: Split Entry (Bi-Level)
Townhouse Characteristics: Not Applicable
Water: City Water/Connected
Room Information
| Room Name | Dimensions | Level |
| Kitchen | 8x10 | Upper |
| First (1st) Bedroom | 10x16 | Upper |
| Living Room | 12x29 | Upper |
| Third (3rd) Bedroom | 16x16 | Lower |
| Second (2nd) Bedroom | 5x16 | Upper |
Listing Office: Keller Williams Premier Realty
Last Updated: April - 27 - 2024

The listing broker's offer of compensation is made only to participants of the MLS where the listing is filed.
The data relating to real estate for sale on this web site comes in part from the Broker Reciprocity SM Program of the Regional Multiple Listing Service of Minnesota, Inc. The information provided is deemed reliable but not guaranteed. Properties subject to prior sale, change or withdrawal. ©2024 Regional Multiple Listing Service of Minnesota, Inc All rights reserved.
