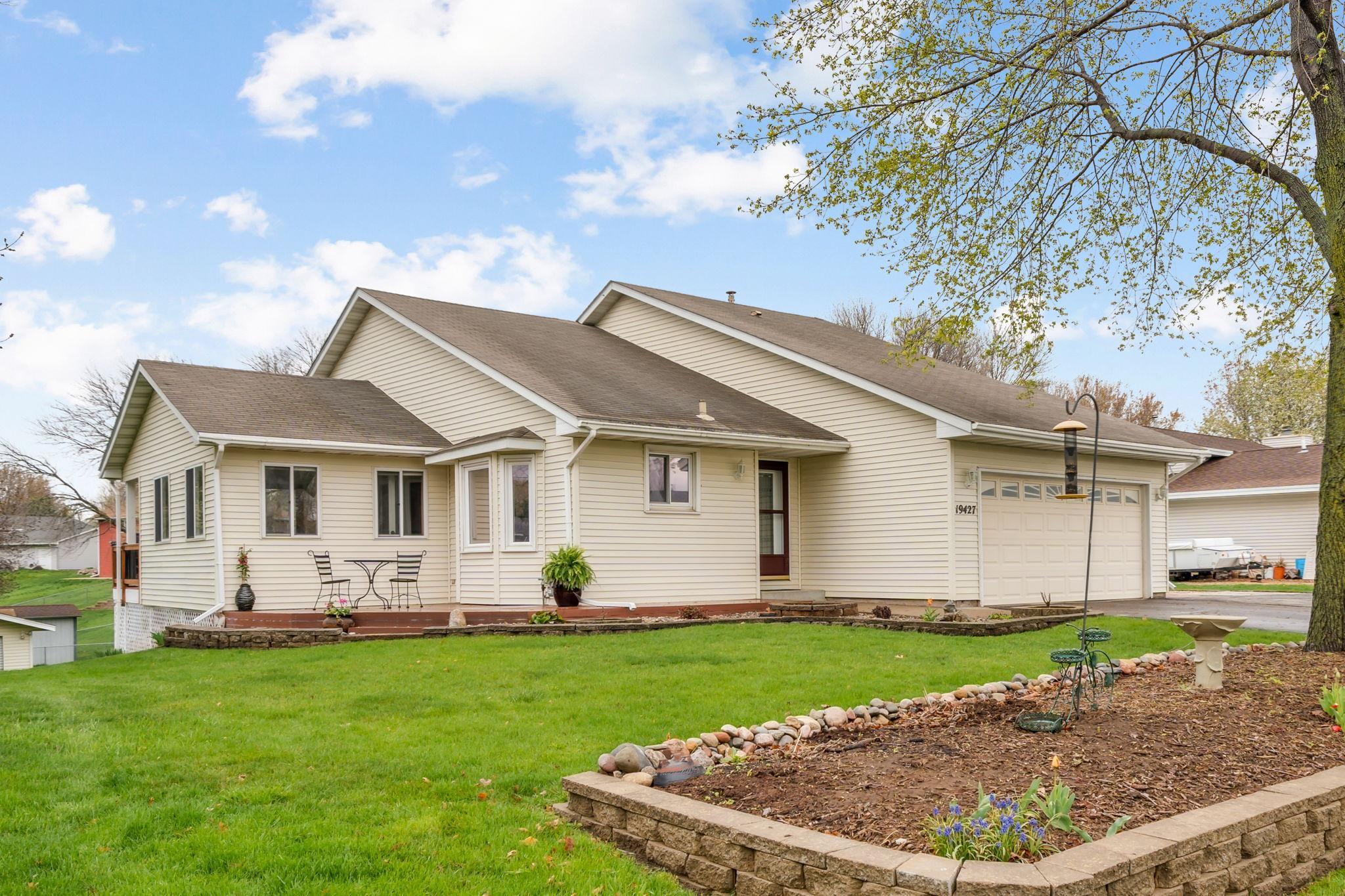$389,000
Farmington, MN 55024
MLS# 6512189
Status: Pending
3 beds | 2 baths | 2029 sqft

1 / 32
































Property Description
Welcome to this charming 3 bed, 2 bath abode. This impeccably maintained home is ready to embrace your family’s adventures. Step into the spacious sunroom, flooded with natural light, leading to a beautiful deck—perfect for lazy Sundays or entertaining guests. Embark outside through the walkout basement and a sprawling backyard with a couple of garden beds for green thumbs to flourish. Need storage? The generous 2-car garage has you covered. Plus, the side yard offers ample space for a boat or a 5th wheel, ideal for outdoor enthusiasts. Don’t miss out on this idyllic retreat—it’s more than a home, it’s a lifestyle!
Details
Documents
Contract Information
Digitally Altered Photos: No
Status: Pending
Off Market Date: 2024-05-13
Contingency: None
Current Price: $389,000
Original List Price: 389000
ListPrice: 389000
List Date: 2024-04-29
Owner is an Agent?: No
Auction?: No
Office/Member Info
Association: SPAAR
General Property Information
Common Wall: No
Lot Measurement: Acres
Manufactured Home?: No
Multiple PIDs?: No
New Development: No
Year Built: 1988
Yearly/Seasonal: Yearly
Zoning: Residential-Single Family
Bedrooms: 3
Baths Total: 2
Bath Full: 1
Bath Three Quarters: 1
Main Floor Total SqFt: 615
Above Grd Total SqFt: 1322
Below Grd Total SqFt: 707
Total SqFt: 2029
Total Finished Sqft: 1919.00
FireplaceYN: No
Style: (SF) Single Family
Foundation Size: 1066
Garage Stalls: 2
Lot Dimensions: 88x205x91x25x140
Acres: 0.34
Location, Tax and Other Information
AssocFeeYN: No
Legal Description: FAIR HILLS 3RD ADDITION 12 1
Listing City: Farmington
Map Page: 177
Municipality: Farmington
School District Phone: 651-463-5000
House Number: 19427
Street Name: Euclid
Street Suffix: Path
Postal City: Farmington
County: Dakota
State: MN
Zip Code: 55024
Zip Plus 4: 8112
Property ID Number: 142560201120
Complex/Dev/Subdivision: Fair Hills 3rd Add
Tax Year: 2024
In Foreclosure?: No
Tax Amount: 658
Potential Short Sale?: No
Lender Owned?: No
Directions & Remarks
Public Remarks: Welcome to this charming 3 bed, 2 bath abode. This impeccably maintained home is ready to embrace your family’s adventures. Step into the spacious sunroom, flooded with natural light, leading to a beautiful deck—perfect for lazy Sundays or entertaining guests. Embark outside through the walkout basement and a sprawling backyard with a couple of garden beds for green thumbs to flourish. Need storage? The generous 2-car garage has you covered. Plus, the side yard offers ample space for a boat or a 5th wheel, ideal for outdoor enthusiasts. Don’t miss out on this idyllic retreat—it’s more than a home, it’s a lifestyle!
Directions: Cedar Avenue South, left on 160th to Pilot Knob Road take right to Eureka Avenue and Right onto Euclid Path, home on the left hand side.
Assessments
Tax With Assessments: 658
Building Information
Finished SqFt Above Ground: 1322
Finished SqFt Below Ground: 597
Lease Details
Land Leased: Not Applicable
Lock Box Type
Lock Box Source: ICBR
Miscellaneous Information
DP Resource: Yes
Homestead: Yes
Ownership
Fractional Ownership: No
Parking Characteristics
Garage Square Feet: 440
Public Survey Info
Range#: 20
Section#: 23
Township#: 114
Property Features
Accessible: None
Air Conditioning: Central
Amenities Unit: Deck; French Doors; Hardwood Floors; Kitchen Window; Natural Woodwork; Patio; Primary Bedroom Walk-In Closet; Vaulted Ceiling(s); Walk-In Closet; Washer/Dryer Hookup
Appliances: Dishwasher; Disposal; Dryer; Exhaust Fan/Hood; Microwave; Refrigerator; Stainless Steel Appliances; Washer; Water Softener - Owned
Basement: Crawl Space; Daylight/Lookout Windows; Finished (Livable); Full
Bath Description: Double Sink; Primary Walk-Thru; Upper Level Full Bath; Full Primary; 3/4 Basement; Separate Tub & Shower; Walk Thru; Walk-In Shower Stall
Construction Materials: Block
Construction Status: Previously Owned
Dining Room Description: Informal Dining Room
Electric: Circuit Breakers
Exterior: Aluminum Siding
Fencing: None
Fuel: Natural Gas
Heating: Forced Air
Laundry: In Basement; Laundry Room; Lower Level; Sink; Washer Hookup
Lock Box Type: Combo
Outbuildings: Storage Shed
Parking Characteristics: Attached Garage; Garage Door Opener
Patio, Porch and Deck Features: Composite Decking; Covered; Deck; Front Porch; Patio
Pool Description: None
Road Frontage: City Street; Curbs; Paved Streets
Road Responsibility: Public Maintained Road
Sellers Terms: Cash; Conventional; FHA; VA
Sewer: City Sewer/Connected
Stories: Three Level Split
Water: City Water/Connected
Room Information
| Room Name | Dimensions | Level |
| Deck | 12x9 | Main |
| Second (2nd) Bedroom | 10x12 | Upper |
| Kitchen | 12x12 | Main |
| Third (3rd) Bedroom | 10x14 | Lower |
| Living Room | 11.5x15.5 | Upper |
| First (1st) Bedroom | 11.5x11.5 | Upper |
| Informal Dining Room | 11x9.5 | Main |
| Family Room | 22x13.5 | Lower |
Listing Office: Keller Williams Preferred Rlty
Last Updated: May - 14 - 2024

The listing broker's offer of compensation is made only to participants of the MLS where the listing is filed.
The data relating to real estate for sale on this web site comes in part from the Broker Reciprocity SM Program of the Regional Multiple Listing Service of Minnesota, Inc. The information provided is deemed reliable but not guaranteed. Properties subject to prior sale, change or withdrawal. ©2024 Regional Multiple Listing Service of Minnesota, Inc All rights reserved.

 19427 Euclid Path area report.pdf
19427 Euclid Path area report.pdf