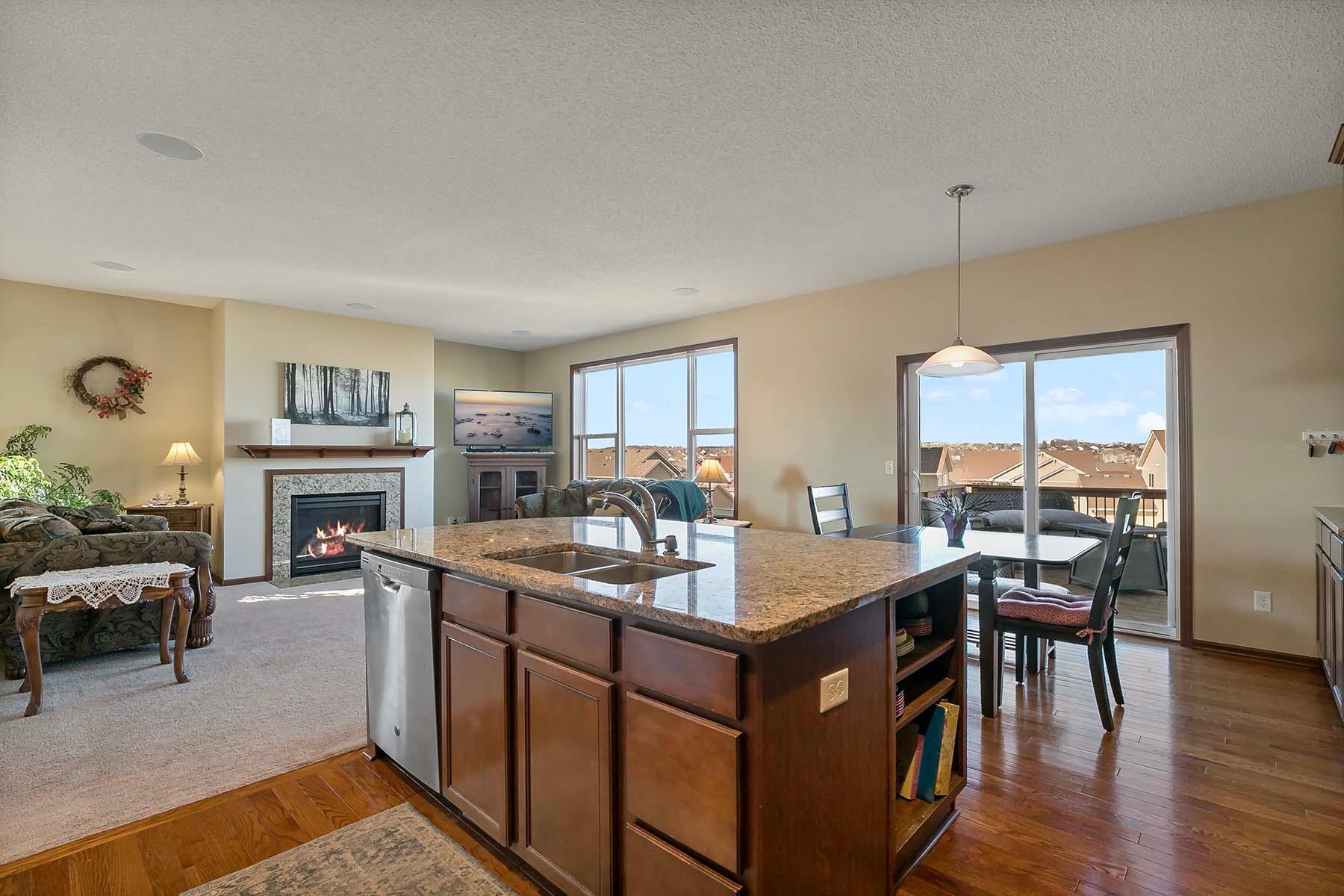$680,000
Lakeville, MN 55044
MLS# 6519529
Status: Closed
5 beds | 4 baths | 4102 sqft

1 / 32
































Property Description
“4 bedroom up 2 Story home. Owner's suite includes Jacuzzi tub, oversized shower and large walk in closet. Lower level bathroom features oversized shower and in floor heat along with an in-law apt with full kitchen and family room. Whole house Kinetico water treatment system, Radon mitigation system, and a 4-car garage with custom overhead storage, with additional RV/trailer parking area to the side. Main level office & laundry. Extensive patio & walkdown deck. Picturesque views. Hidden Media room is a gamer's paradise & all the theatre room equipment stays with the home. Granite counter tops, stainless steel appliances, and extra kitchen cabinets make the kitchen a pleasure to work in. The landscaped masonry is the perfect setting for this jewel of the neighborhood. The abundance of natural light lends itself to an array of possibilities throughout the home. Everything about this home invites you to experience what hospitality is all about
Details
Contract Information
Digitally Altered Photos: No
Status: Closed
Off Market Date: 2024-07-21
Contingency: None
Current Price: $680,000
Closed Date: 2024-08-16
Original List Price: 675000
Sales Close Price: 680000
ListPrice: 662500
List Date: 2024-04-15
Owner is an Agent?: No
Auction?: No
General Property Information
Common Wall: No
Lot Measurement: Acres
Manufactured Home?: No
Multiple PIDs?: No
New Development: No
Number of Fireplaces: 1
Other Parking Spaces: 1
Year Built: 2011
Yearly/Seasonal: Yearly
Zoning: Residential-Single Family
Bedrooms: 5
Baths Total: 4
Bath Full: 2
Bath Three Quarters: 1
Bath Half: 1
Main Floor Total SqFt: 1614
Above Grd Total SqFt: 2868
Below Grd Total SqFt: 1234
Total SqFt: 4102
Total Finished Sqft: 4102.00
FireplaceYN: Yes
Style: (SF) Single Family
Foundation Size: 1234
Garage Stalls: 4
Lot Dimensions: 133 X 85
Acres: 0.25
Assessment Pending: Unknown
Location Tax and Other Information
House Number: 19745
Street Name: Hazel Nut
Street Suffix: Avenue
Postal City: Lakeville
County: Dakota
State: MN
Zip Code: 55044
Complex/Dev/Subdivision: Donnelly Farm Add
Assessments
Tax With Assessments: 7198
Building Information
Finished SqFt Above Ground: 2868
Finished SqFt Below Ground: 1234
Lease Details
Land Leased: Not Applicable
Miscellaneous Information
DP Resource: Yes
Homestead: Yes
Ownership
Fractional Ownership: No
Parking Characteristics
Garage Square Feet: 536
Public Survey Info
Range#: 20
Section#: 20
Township#: 114
Property Features
Accessible: None
Air Conditioning: Central
Amenities Unit: Ceiling Fan(s); Deck; Hardwood Floors; In-Ground Sprinkler; Kitchen Center Island; Panoramic View; Patio; Porch; Primary Bedroom Walk-In Closet; Security Lights; Tile Floors; Walk-In Closet; Washer/Dryer Hookup
Appliances: Air-To-Air Exchanger; Dishwasher; Disposal; Double Oven; Gas Water Heater; Microwave; Refrigerator; Water Softener - Owned
Assumable Loan: Not Assumable
Basement: Drain Tiled; Finished (Livable); Full; Walkout
Bath Description: Double Sink; Full Jack & Jill; Main Floor 1/2 Bath; Upper Level Full Bath; Full Primary; Private Primary; 3/4 Basement; Jetted Tub; Separate Tub & Shower; Walk-In Shower Stall
Construction Materials: Concrete; Frame
Construction Status: Previously Owned
Dining Room Description: Breakfast Bar; Eat In Kitchen; Separate/Formal Dining Room
Electric: 200+ Amp Service
Existing Financing: Free and Clear
Exterior: Vinyl
Family Room Characteristics: 2 or More; Lower Level; Main Level
Financing Terms: VA
Fireplace Characteristics: Gas Burning
Fuel: Natural Gas
Heating: Forced Air
Laundry: Electric Dryer Hookup; Gas Dryer Hookup; Main Level; Washer Hookup
Lot Description: Tree Coverage - Light
Outbuildings: Storage Shed
Parking Characteristics: Attached Garage; Driveway - Asphalt; Garage Door Opener; RV Access/Parking
Pool Description: None
Road Frontage: City Street
Road Responsibility: Public Maintained Road
Roof: Age 8 Years or Less; Asphalt Shingles
Second Unit: Existing In-Law w/Bath; Existing In-Law w/Kitchen
Sellers Terms: Cash; Conventional; FHA; VA
Sewer: City Sewer/Connected
Special Search: 4 BR on One Level; Main Floor Laundry
Stories: Two
Water: City Water/Connected
Room Information
| Room Name | Dimensions | Level |
| Laundry | Main | |
| First (1st) Bedroom | 20 X 13 | Upper |
| Second Kitchen | 11 X 09 | Lower |
| Third (3rd) Bedroom | 11 X 11 | Upper |
| Second (2nd) Bedroom | 12 X 11 | Upper |
| Dining Room | 11 X 10 | Main |
| Living Room | 18 X 16 | Main |
| Kitchen | 12 X 11 | Main |
| Loft | 18 X 14 | Upper |
| Fourth (4th) Bedroom | 10 X 10 | Upper |
| Fifth (5th) Bedroom | 15 X 11 | Lower |
Listing Office: Keller Williams Preferred Rlty
Last Updated: August - 20 - 2024

The data relating to real estate for sale on this web site comes in part from the Broker Reciprocity SM Program of the Regional Multiple Listing Service of Minnesota, Inc. The information provided is deemed reliable but not guaranteed. Properties subject to prior sale, change or withdrawal. ©2024 Regional Multiple Listing Service of Minnesota, Inc All rights reserved.
