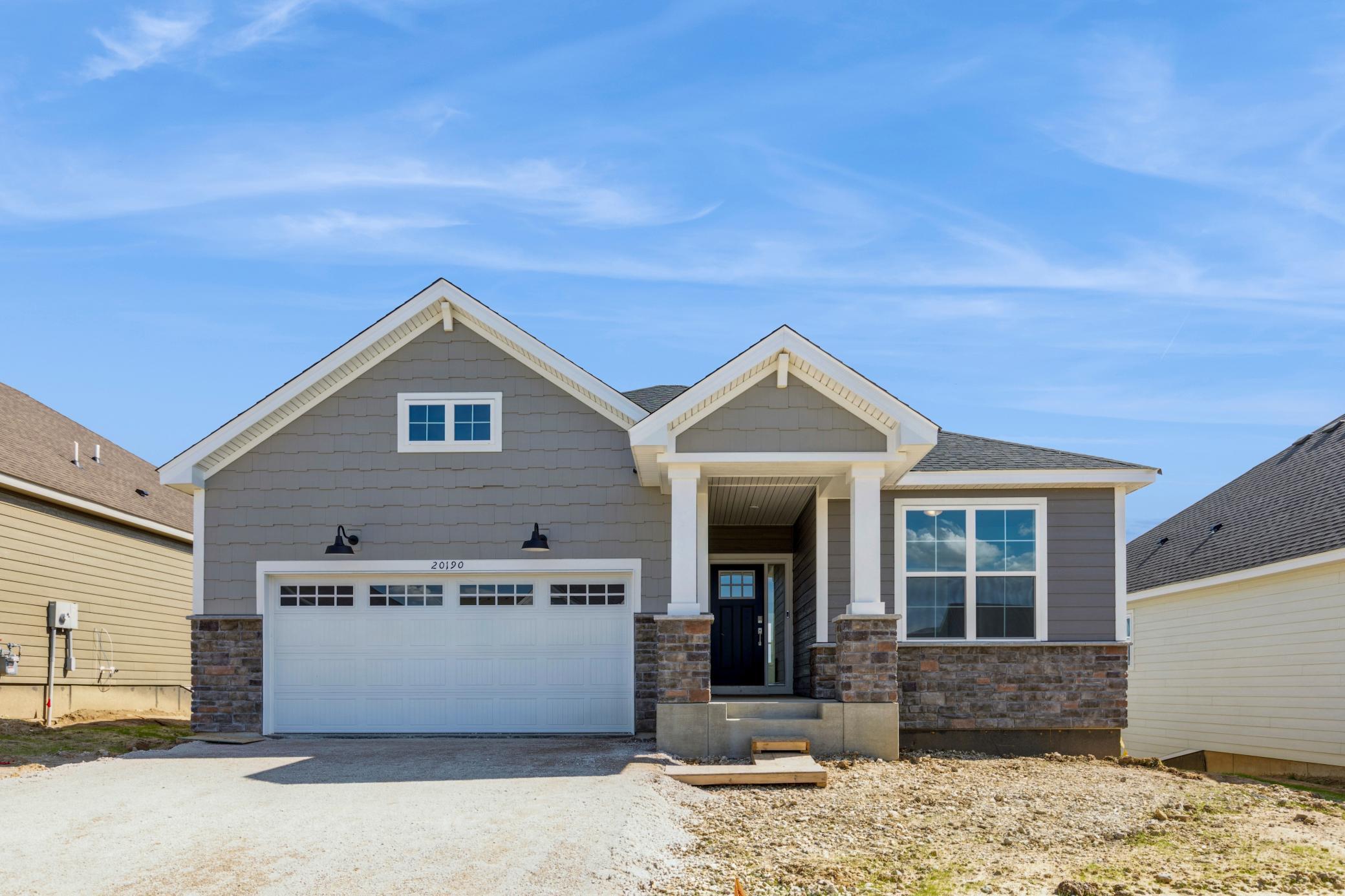$444,990
Lakeville, MN 55044
MLS# 6519945
2 beds | 2 baths | 1697 sqft

1 / 23























Property Description
This home is complete and move in ready! Ask about savings up to $10,000 using Seller's Preferred Lender! This new home is laid out on a single floor for maximum convenience, with a lower level for added flexibility. The main level showcases an open design among the great room for get-togethers, a dining room for memorable meals and a spacious kitchen for busy cooks. A secondary bedroom is at the front of the home, while the lavish owner’s suite is at the back. This home also has a four seasons porch and a walkout lower level. Includes Lennar's home automation features and full HOA maintenance for lawn care, snow removal, garbage/recycling, community irrigation and access/upkeep of future amenities to make homeownership life as easy as possible. Homeowners will enjoy a soon to be amenity center with indoor entertaining space & kitchenette, pickleball and bocce courts, outdoor bonfire and dining and gazebo.
Details
Contract Information
Digitally Altered Photos: No
Status: Active
Contingency: None
Current Price: $444,990
Original List Price: 531830
ListPrice: 444990
List Date: 2024-04-16
Owner is an Agent?: No
Auction?: No
Office/Member Info
Association: MAAR
General Property Information
Assoc Mgmt Co. Phone #: 763-225-6400
Association Fee Frequency: Quarterly
Association Mgmt Co. Name: Associa
Common Wall: No
Lot Measurement: Acres
Manufactured Home?: No
Multiple PIDs?: No
New Development: No
Number of Fireplaces: 1
Projected Completion Date: 2024-04-25
Year Built: 2024
Yearly/Seasonal: Yearly
Zoning: Residential-Single Family
Bedrooms: 2
Baths Total: 2
Bath Full: 1
Bath Three Quarters: 1
Main Floor Total SqFt: 1697
Above Grd Total SqFt: 1697
Total SqFt: 1697
Total Finished Sqft: 1697.00
Style: (SF) Single Family
Foundation Size: 1557
Association Fee: 151
Garage Stalls: 2
Lot Dimensions: TBD
Acres: 0.1
Location, Tax and Other Information
AssocFeeYN: Yes
Legal Description: CEDAR HILLS 2ND ADDITION 3 4
Listing City: Lakeville
Map Page: 177
Municipality: Lakeville
School District Phone: 651-463-5000
House Number: 20190
Street Name: Gambrel
Street Suffix: Path
Postal City: Lakeville
County: Dakota
State: MN
Zip Code: 55044
Zip Plus 4: 4270
Property ID Number: TBD
Complex/Dev/Subdivision: Cedar Hills
Tax Year: 2024
In Foreclosure?: No
Potential Short Sale?: No
Lender Owned?: No
Directions & Remarks
Public Remarks: This home is complete and move in ready! Ask about savings up to $10,000 using Seller's Preferred Lender! This new home is laid out on a single floor for maximum convenience, with a lower level for added flexibility. The main level showcases an open design among the great room for get-togethers, a dining room for memorable meals and a spacious kitchen for busy cooks. A secondary bedroom is at the front of the home, while the lavish owner’s suite is at the back. This home also has a four seasons porch and a walkout lower level. Includes Lennar's home automation features and full HOA maintenance for lawn care, snow removal, garbage/recycling, community irrigation and access/upkeep of future amenities to make homeownership life as easy as possible. Homeowners will enjoy a soon to be amenity center with indoor entertaining space & kitchenette, pickleball and bocce courts, outdoor bonfire and dining and gazebo.
Directions: Cedar Ave South to 202nd St East to Geneva Trail. South on Gateway Drive.
Builder Information
Builder ID: 1102
Builder License Number: 1413
Builder Name: LENNAR
Building Information
Availability Dt for Closing: 2024-04-25
Finished SqFt Above Ground: 1697
Lease Details
Land Leased: Not Applicable
Miscellaneous Information
Community Name: Cedar Hills
DP Resource: Yes
Homestead: No
Model Information
Hours Model Open: Sun- Sat 11 AM to 6 PM
Model Location: 20268 Geneva Trail Lakeville MN 55044
Model Phone: 952-373-0485
Ownership
Fractional Ownership: No
Parking Characteristics
Garage Square Feet: 500
Property Features
Accessible: None
Air Conditioning: Central
Amenities Unit: Ethernet Wired; In-Ground Sprinkler; Kitchen Center Island; Kitchen Window; Paneled Doors; Primary Bedroom Walk-In Closet; Walk-In Closet; Washer/Dryer Hookup; Other
Appliances: Air-To-Air Exchanger; Dishwasher; Disposal; Exhaust Fan/Hood; Furnace Humidifier; Microwave; Range; Refrigerator; Stainless Steel Appliances; Tankless Water Heater; Water Softener - Owned
Association Fee Includes: Lawn Care; Professional Mgmt; Sanitation; Shared Amenities; Snow Removal
Basement: Walkout
Bath Description: Double Sink; Main Floor 3/4 Bath; Main Floor Full Bath
Builder Information: Builders Association of the Twin Cities
Construction Materials: Concrete; Frame
Construction Status: Completed New Construction
Dining Room Description: Eat In Kitchen; Informal Dining Room; Kitchen/Dining Room; Living/Dining Room
Electric: 200+ Amp Service; Circuit Breakers
Exterior: Brick/Stone; Vinyl
Family Room Characteristics: Family Room; Great Room; Main Level
Fireplace Characteristics: Family Room; Living Room
Fuel: Natural Gas
Heating: Forced Air
Laundry: Gas Dryer Hookup; In Unit; Laundry Room; Upper Level; Washer Hookup
Lot Description: Sod Included in Price; Underground Utilities
Parking Characteristics: Attached Garage; Driveway - Asphalt; Garage Door Opener
Patio, Porch and Deck Features: Covered; Porch
Road Frontage: Curbs; Paved Streets; Storm Sewer
Road Responsibility: Public Maintained Road
Roof: Age 8 Years or Less; Asphalt Shingles; Pitched
Sewer: City Sewer/Connected
Special Search: All Living Facilities on One Level; Main Floor Bedroom; Main Floor Laundry; Main Floor Primary
Stories: One
Water: City Water/Connected
Room Information
| Room Name | Dimensions | Level |
| Second (2nd) Bedroom | 12x10 | Main |
| First (1st) Bedroom | 12x13 | Main |
| Living Room | 13x15 | Main |
| Kitchen | 12x14 | Main |
| Dining Room | 11x10 | Main |
Listing Office: Lennar Sales Corp
Last Updated: May - 14 - 2024

The listing broker's offer of compensation is made only to participants of the MLS where the listing is filed.
The data relating to real estate for sale on this web site comes in part from the Broker Reciprocity SM Program of the Regional Multiple Listing Service of Minnesota, Inc. The information provided is deemed reliable but not guaranteed. Properties subject to prior sale, change or withdrawal. ©2024 Regional Multiple Listing Service of Minnesota, Inc All rights reserved.
