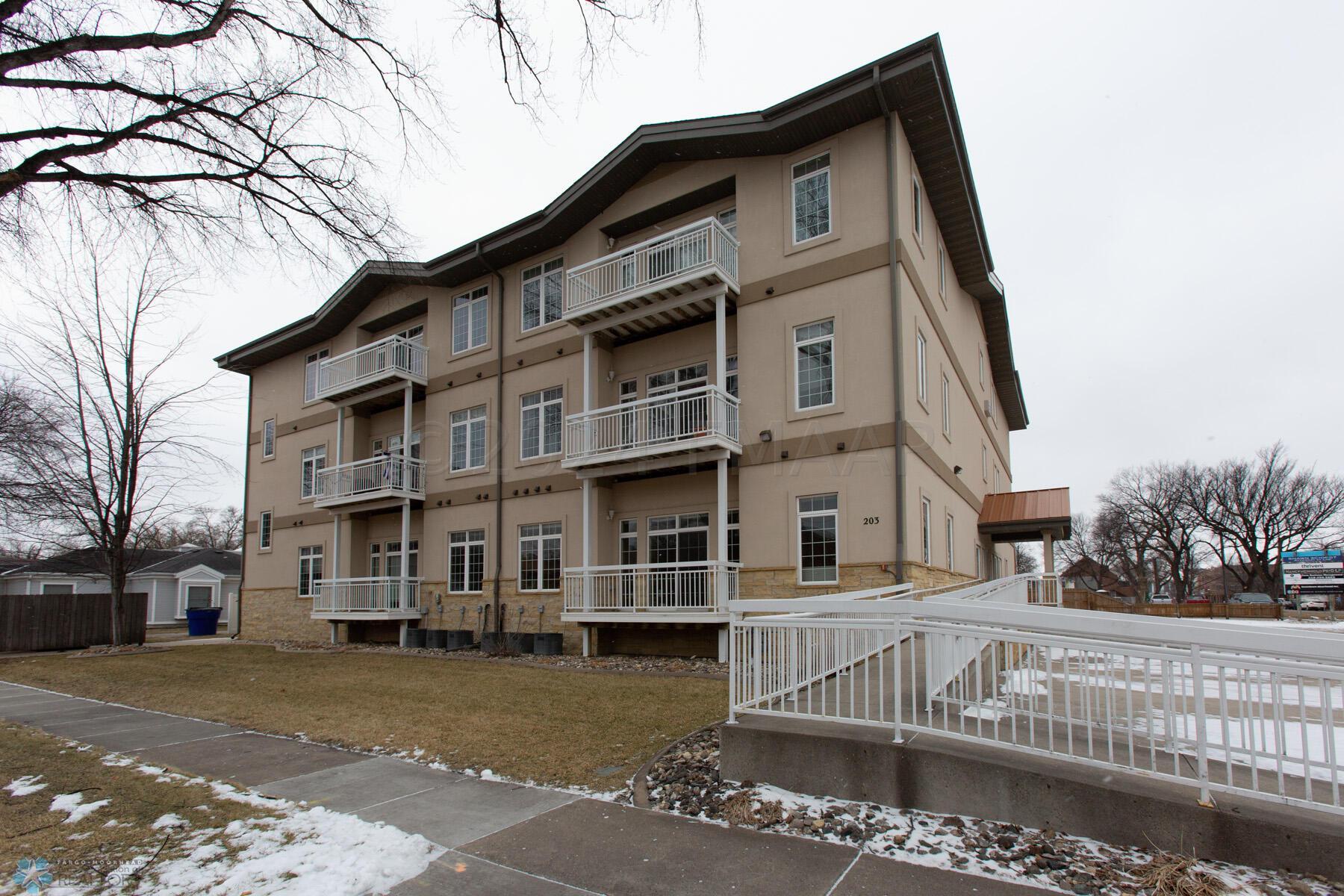$264,900
Moorhead, MN 56560
MLS# 7428416
Status: Closed
2 beds | 2 baths | 1360 sqft

1 / 28




























Property Description
Desirable downtown condo with terrific third floor views! Great floor plan with beautiful finishes throughout! Kitchen has custom Braaten cabinets, granite countertops, Kitchen island, tile backsplash and hardwood floors. Large dining room open to kitchen and living room. Living room has floor to ceiling window with sliding door to the private 3rd floor maintenance free deck/patio. Master suite features large private bath with glass ceramic tiled, oversized shower and custom cabinetry. Rare unit with below ground heated garage with 2 parking spaces and secured storage. Top location with secure entry and convenient location!
Details
Contract Information
Digitally Altered Photos: No
Exclusions: None
Status: Closed
Off Market Date: 2024-02-15
Contingency: None
Current Price: $264,900
Closed Date: 2024-03-29
Original List Price: 269900
Sales Close Price: 264900
ListPrice: 269900
List Date: 2024-01-05
Owner is an Agent?: No
Auction?: No
Office/Member Info
Association: FMR
General Property Information
Assoc Mgmt Co. Phone #: 218-979-7460
Association Fee Frequency: Monthly
Association Mgmt Co. Name: Gerritdina Ineke Justitz
Common Wall: No
Lot Measurement: Acres
Manufactured Home?: No
Multiple PIDs?: No
New Development: No
Year Built: 2008
Yearly/Seasonal: Yearly
Zoning: Residential-Single Family
Bedrooms: 2
Baths Total: 2
Bath Full: 1
Bath Three Quarters: 1
Main Floor Total SqFt: 1360
Above Grd Total SqFt: 1360
Total SqFt: 1360
Total Finished Sqft: 1360.00
FireplaceYN: No
Style: (SF) Single Family
Foundation Size: 1360
Association Fee: 330
Garage Stalls: 2
Lot Dimensions: Unknown
Acres: 0.04
Location, Tax and Other Information
AssocFeeYN: Yes
High School: Moorhead
Legal Description: SubdivisionName STEEPLE COURT CONDO CIC 138 Lot 303 SubdivisionCd 58757
Map Page: 999
Municipality: Moorhead
School District Phone: 218-284-3300
House Number: 203
Street Name: 6 303
Street Suffix: Street
Street Direction Suffix: S
County Abbreviation: 303
Unit Number: 303
Postal City: Moorhead
Country: US
County: Clay
State: MN
Zip Code: 56560
Map Coordinate Source: RETS
Property ID Number: 587570110
Square Footage Source: County Records
Complex/Dev/Subdivision: STEEPLE COURT CONDO
Tax Year: 2023
In Foreclosure?: No
Tax Amount: 45.66
Potential Short Sale?: No
Lender Owned?: No
Directions & Remarks
Public Remarks: Desirable downtown condo with terrific third floor views! Great floor plan with beautiful finishes throughout! Kitchen has custom Braaten cabinets, granite countertops, Kitchen island, tile backsplash and hardwood floors. Large dining room open to kitchen and living room. Living room has floor to ceiling window with sliding door to the private 3rd floor maintenance free deck/patio. Master suite features large private bath with glass ceramic tiled, oversized shower and custom cabinetry. Rare unit with below ground heated garage with 2 parking spaces and secured storage. Top location with secure entry and convenient location!
Directions: See Google Maps.
Assessments
Assessment Balance: 1099
Assessment Installment: 76.34
Tax With Assessments: 122
Building Information
Finished SqFt Above Ground: 1360
Lease Details
Land Leased: Not Applicable
Miscellaneous Information
Homestead: No
Ownership
Fractional Ownership: No
Parking Characteristics
Garage Square Feet: 1
Property Features
Accessible: Accessible Elevator Installed; Accessible Entrance; Fully Wheelchair; No Step Entry; Other
Air Conditioning: Central
Amenities Unit: In-Ground Sprinkler; Indoor Sprinklers; Primary Bedroom Walk-In Closet; Security System
Appliances: Dishwasher; Disposal; Dryer; Electric Water Heater; Microwave; Range; Refrigerator; Washer
Association Fee Includes: N/A
Basement: Poured Concrete
Bath Description: Private Primary; Jetted Tub
Construction Status: Previously Owned
Dining Room Description: Separate/Formal Dining Room
Disclosures: Seller's Disclosure Available
Exterior: Brick/Stone; Stucco
Financing Terms: Conventional
Fuel: Electric
Heating: Forced Air
Laundry: Main Level; Upper Level
Lock Box Type: Supra
Lot Description: Corner Lot
Parking Characteristics: Finished Garage; Attached Garage; Floor Drain; Heated Garage
Patio, Porch and Deck Features: Deck
Possession: At Closing
Restriction/Covenants: Pets Not Allowed
Roof: Architectural Shingle
Sewer: City Sewer/Connected
Shared Rooms: Community Room
Showing Requirements: Appointment Only; See Remarks; Showing Service
Stories: One
Water: City Water/Connected
Window Features: Window Coverings
Room Information
| Room Name | Level |
| Second (2nd) Bedroom | Third |
| Patio | Third |
| Patio | Main |
| Bathroom | Third |
| Bathroom | Third |
| Family Room | Main |
| Dining Room | Third |
| First (1st) Bedroom | Third |
| Laundry | Third |
| Kitchen | Third |
| Other | Basement |
| Other | Basement |
| Living Room | Third |
| Foyer | Main |
Listing Office: Park Co., REALTORS®
Last Updated: May - 13 - 2024

The listing broker's offer of compensation is made only to participants of the MLS where the listing is filed.
The data relating to real estate for sale on this web site comes in part from the Broker Reciprocity SM Program of the Regional Multiple Listing Service of Minnesota, Inc. The information provided is deemed reliable but not guaranteed. Properties subject to prior sale, change or withdrawal. ©2024 Regional Multiple Listing Service of Minnesota, Inc All rights reserved.
